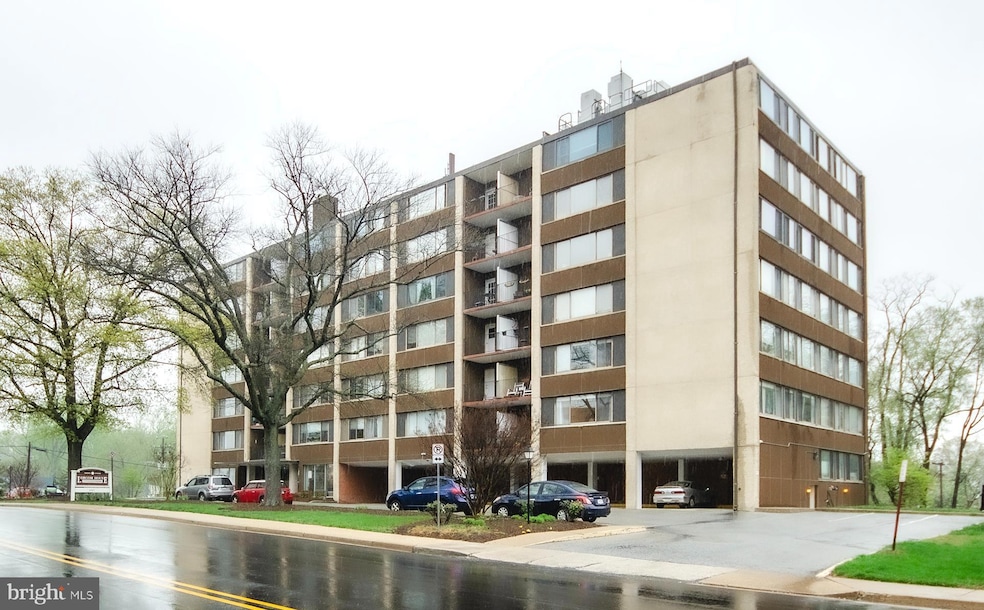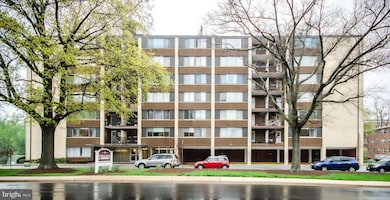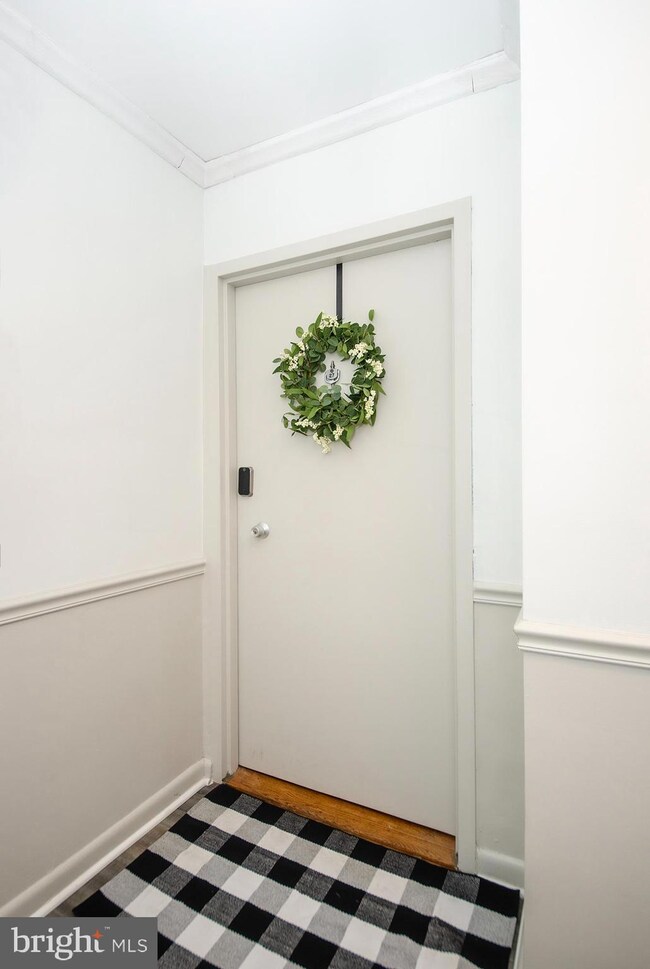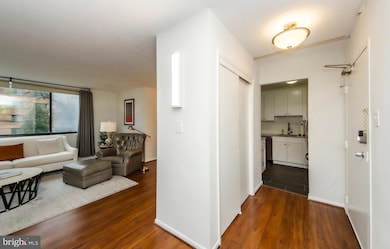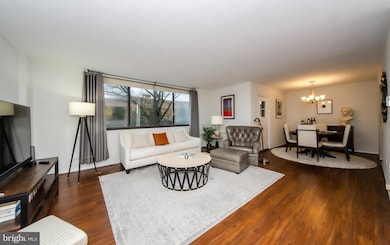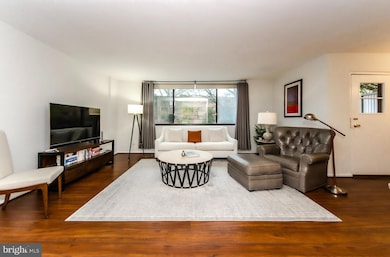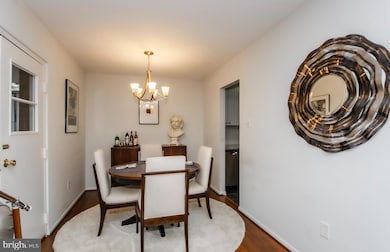
Lorcom House 4401 Cherry Hill Rd Unit 27 Arlington, VA 22207
Waverly Hills NeighborhoodEstimated payment $2,939/month
Highlights
- City View
- Open Floorplan
- Wood Flooring
- Glebe Elementary School Rated A
- Midcentury Modern Architecture
- 4-minute walk to Woodstock Park
About This Home
This tastefully updated, exceptionally spacious condo with a mid-century modern aesthetic offers 1,025 sq ft of updated, open concept living space. The well laid out corner unit floor plan offers a foyer entry with coat closet, handy office area, sweeping living room and a separate dining area, all highlighted by handsome updated flooring and oversized windows. The stylishly renovated kitchen boasts stainless steel appliances, Carrera marble countertops, and crisp white cabinetry, while the generously sized bedrooms offer relaxing new carpeting and ample natural light. The updated ceramic bath and tasteful paint finishes add to the condo’s appeal. Step outside onto the private covered balcony—an ideal spot for enjoying morning coffee, dining al fresco, or container gardening. Additional conveniences include reserved covered parking right outside the door (space #22), a supplemental storage unit (#27), package room, building party room, lovely renovated lobby with modern pass code door entry and on-site laundry facilities. Monthly condo fee covers all utilities (electricity, gas, water, sewer, refuse & recycling) along with building amenities. Conveniently located, this home is just half a block from the charming Lee Heights shops and cafes, with Metrobus access right outside the front door. Plus, you're just over a mile from the vibrant Ballston Quarter and the Orange Line Metro corridor, providing easy access to dining, shopping, Metrorail and entertainment.
Open House Schedule
-
Sunday, April 27, 20252:00 to 4:00 pm4/27/2025 2:00:00 PM +00:004/27/2025 4:00:00 PM +00:00Add to Calendar
Property Details
Home Type
- Condominium
Est. Annual Taxes
- $3,245
Year Built
- Built in 1965
HOA Fees
- $725 Monthly HOA Fees
Home Design
- Midcentury Modern Architecture
- Brick Exterior Construction
Interior Spaces
- 1,025 Sq Ft Home
- Property has 1 Level
- Open Floorplan
- Entrance Foyer
- Living Room
- Dining Room
- City Views
Kitchen
- Gas Oven or Range
- Stove
- Built-In Microwave
- Dishwasher
- Stainless Steel Appliances
- Disposal
Flooring
- Wood
- Carpet
- Ceramic Tile
Bedrooms and Bathrooms
- 2 Main Level Bedrooms
- En-Suite Primary Bedroom
- 1 Full Bathroom
Parking
- Assigned parking located at #22
- Parking Lot
- 1 Assigned Parking Space
Schools
- Glebe Elementary School
- Dorothy Hamm Middle School
- Yorktown High School
Utilities
- Cooling System Mounted In Outer Wall Opening
- Wall Furnace
- Natural Gas Water Heater
Additional Features
- Property is in very good condition
Listing and Financial Details
- Assessor Parcel Number 07-001-034
Community Details
Overview
- Association fees include common area maintenance, electricity, gas, heat, lawn maintenance, management, parking fee, reserve funds, sewer, snow removal, trash, water, air conditioning, exterior building maintenance, lawn care front, lawn care rear, lawn care side
- Mid-Rise Condominium
- Lorcom House Condos
- Lorcom House Subdivision
- Property Manager
Amenities
- Party Room
- Laundry Facilities
- Elevator
Pet Policy
- Dogs and Cats Allowed
Map
About Lorcom House
Home Values in the Area
Average Home Value in this Area
Tax History
| Year | Tax Paid | Tax Assessment Tax Assessment Total Assessment is a certain percentage of the fair market value that is determined by local assessors to be the total taxable value of land and additions on the property. | Land | Improvement |
|---|---|---|---|---|
| 2024 | $3,245 | $314,100 | $67,700 | $246,400 |
| 2023 | $3,116 | $302,500 | $67,700 | $234,800 |
| 2022 | $3,087 | $299,700 | $67,700 | $232,000 |
| 2021 | $3,381 | $328,300 | $67,700 | $260,600 |
| 2020 | $3,368 | $328,300 | $36,900 | $291,400 |
| 2019 | $3,048 | $297,100 | $36,900 | $260,200 |
| 2018 | $2,989 | $297,100 | $36,900 | $260,200 |
| 2017 | $2,989 | $297,100 | $36,900 | $260,200 |
| 2016 | $2,944 | $297,100 | $36,900 | $260,200 |
| 2015 | $2,710 | $272,100 | $36,900 | $235,200 |
| 2014 | $2,705 | $271,600 | $36,900 | $234,700 |
Property History
| Date | Event | Price | Change | Sq Ft Price |
|---|---|---|---|---|
| 04/10/2025 04/10/25 | For Sale | $349,000 | -- | $340 / Sq Ft |
Deed History
| Date | Type | Sale Price | Title Company |
|---|---|---|---|
| Deed | $293,900 | -- | |
| Warranty Deed | $276,000 | -- | |
| Warranty Deed | $284,000 | -- |
Mortgage History
| Date | Status | Loan Amount | Loan Type |
|---|---|---|---|
| Open | $224,000 | New Conventional | |
| Closed | $235,199 | New Conventional | |
| Previous Owner | $220,000 | New Conventional | |
| Previous Owner | $227,200 | New Conventional |
Similar Homes in Arlington, VA
Source: Bright MLS
MLS Number: VAAR2055354
APN: 07-001-034
- 4401 Cherry Hill Rd Unit 27
- 4401 Cherry Hill Rd Unit 24
- 4401 Cherry Hill Rd Unit 25
- 4390 Lorcom Ln Unit 804
- 4390 Lorcom Ln Unit 702
- 4343 Cherry Hill Rd Unit 306
- 2315 N Utah St
- 2150 N Stafford St
- 4508 20th St N
- 4096 21st Rd N
- 4082 Cherry Hill Rd
- 4048 21st St N
- 4017 22nd St N
- 4015 Vacation Ln
- 1807 N Stafford St
- 4409 17th St N
- 4705 25th St N
- 2321 N Quebec St
- 1804 N Culpeper St
- 2133 N Pollard St
