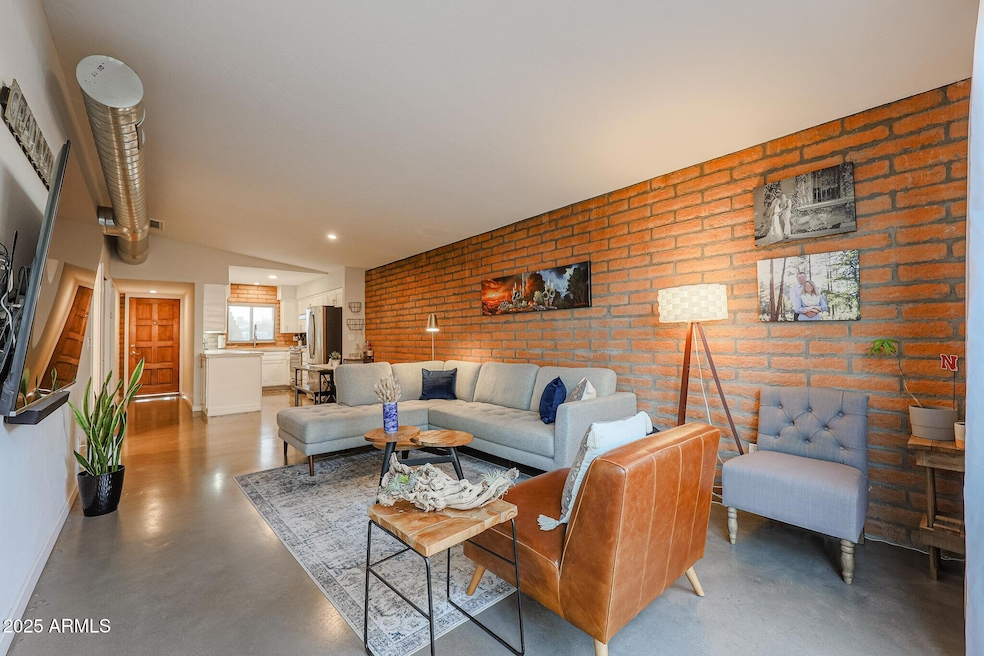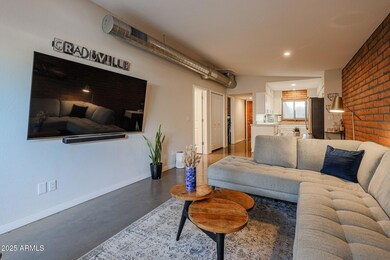
4401 E Hubbell St Unit 61 Phoenix, AZ 85008
Camelback East Village NeighborhoodEstimated payment $2,205/month
Highlights
- Gated Parking
- Clubhouse
- Spanish Architecture
- Phoenix Coding Academy Rated A
- Vaulted Ceiling
- Community Pool
About This Home
Discover this beautifully remodeled 2-bedroom, 1.5-bath patio home in a gated community undergoing a $960,000+ renovation! Combining Spanish architectural charm with modern industrial elements, this home offers character, comfort, and convenience in a prime location. Step inside to vaulted ceilings, exposed ductwork, and striking natural red brick accent walls that contrast elegantly against crisp white walls and polished concrete floors. The open-concept design lends to an airy but cozy living area, highlighted by a high-end Heritage 3-lite accordion patio door that seamlessly connects indoor and outdoor spaces. The fresh white kitchen features a well-placed window for natural light, concrete countertops, stainless steel appliances including a dual-fuel range and a French-door refrigerator. Primary bedroom has a walk-in closet & vaulted ceilings with overhead storage space. Primary bathroom has an oversized walk-in shower in a private ¾ bath configuration. Second bedroom has vaulted ceilings with access to an additional half bath, and shared entrance to the shower. Situated in a central location, this home provides quick access to major freeways, shopping, dining, greenbelts, a newly renovated park, and scenic trails at Papago Butte. Don't miss out!
Property Details
Home Type
- Condominium
Est. Annual Taxes
- $562
Year Built
- Built in 1979
Lot Details
- Block Wall Fence
- Grass Covered Lot
HOA Fees
- $244 Monthly HOA Fees
Home Design
- Spanish Architecture
- Patio Home
- Brick Exterior Construction
- Built-Up Roof
Interior Spaces
- 1,012 Sq Ft Home
- 1-Story Property
- Vaulted Ceiling
- Double Pane Windows
- Low Emissivity Windows
- Concrete Flooring
Bedrooms and Bathrooms
- 2 Bedrooms
- 2 Bathrooms
Parking
- 1 Carport Space
- Gated Parking
- Assigned Parking
Accessible Home Design
- No Interior Steps
Schools
- Griffith Elementary School
- Camelback High School
Utilities
- Cooling Available
- Heating Available
- Tankless Water Heater
- High Speed Internet
Listing and Financial Details
- Tax Lot 61
- Assessor Parcel Number 126-08-087
Community Details
Overview
- Association fees include roof repair, insurance, sewer, pest control, ground maintenance, street maintenance, front yard maint, trash, water, roof replacement, maintenance exterior
- Trestle Association, Phone Number (480) 710-7591
- Casitas Lindas Subdivision
Amenities
- Clubhouse
- Recreation Room
- Laundry Facilities
Recreation
- Community Pool
- Bike Trail
Map
Home Values in the Area
Average Home Value in this Area
Tax History
| Year | Tax Paid | Tax Assessment Tax Assessment Total Assessment is a certain percentage of the fair market value that is determined by local assessors to be the total taxable value of land and additions on the property. | Land | Improvement |
|---|---|---|---|---|
| 2025 | $562 | $5,353 | -- | -- |
| 2024 | $557 | $5,098 | -- | -- |
| 2023 | $557 | $17,180 | $3,430 | $13,750 |
| 2022 | $535 | $12,950 | $2,590 | $10,360 |
| 2021 | $551 | $12,070 | $2,410 | $9,660 |
| 2020 | $540 | $10,570 | $2,110 | $8,460 |
| 2019 | $539 | $10,080 | $2,010 | $8,070 |
| 2018 | $504 | $8,410 | $1,680 | $6,730 |
| 2017 | $481 | $7,570 | $1,510 | $6,060 |
| 2016 | $539 | $6,930 | $1,380 | $5,550 |
| 2015 | $506 | $5,120 | $1,020 | $4,100 |
Property History
| Date | Event | Price | Change | Sq Ft Price |
|---|---|---|---|---|
| 04/15/2025 04/15/25 | Price Changed | $343,000 | -1.4% | $339 / Sq Ft |
| 03/13/2025 03/13/25 | Price Changed | $348,000 | -0.6% | $344 / Sq Ft |
| 02/28/2025 02/28/25 | For Sale | $350,000 | 0.0% | $346 / Sq Ft |
| 02/21/2025 02/21/25 | Off Market | $350,000 | -- | -- |
| 02/13/2025 02/13/25 | For Sale | $350,000 | -- | $346 / Sq Ft |
Deed History
| Date | Type | Sale Price | Title Company |
|---|---|---|---|
| Warranty Deed | $105,000 | Old Republic Title Agency | |
| Special Warranty Deed | -- | None Available | |
| Interfamily Deed Transfer | -- | Grand Canyon Title Agency In | |
| Warranty Deed | $52,500 | Grand Canyon Title Agency In |
Mortgage History
| Date | Status | Loan Amount | Loan Type |
|---|---|---|---|
| Open | $84,000 | New Conventional | |
| Previous Owner | $45,300 | Seller Take Back |
Similar Homes in the area
Source: Arizona Regional Multiple Listing Service (ARMLS)
MLS Number: 6814229
APN: 126-08-087
- 4413 E Hubbell St Unit 86
- 4329 E Hubbell St
- 4344 E Granada Rd
- 4211 E Palm Ln Unit 206
- 2729 E Mcdowell Rd Unit 15
- 2725 E Mcdowell Rd Unit 13
- 4138 E Palm Ln
- 4628 E Holly St
- 1908 N 47th St
- 4705 E Hubbell St
- 1437 N 44th St
- 4337 E Wilshire Dr
- 1399 N 44th St
- 4741 E Oak St
- 1307 N 44th St
- 4488 E Belleview St
- 4717 E Mcdowell Rd
- 1620 N 48th St
- 4721 E Wilshire Dr
- 4127 E Cambridge Ave






