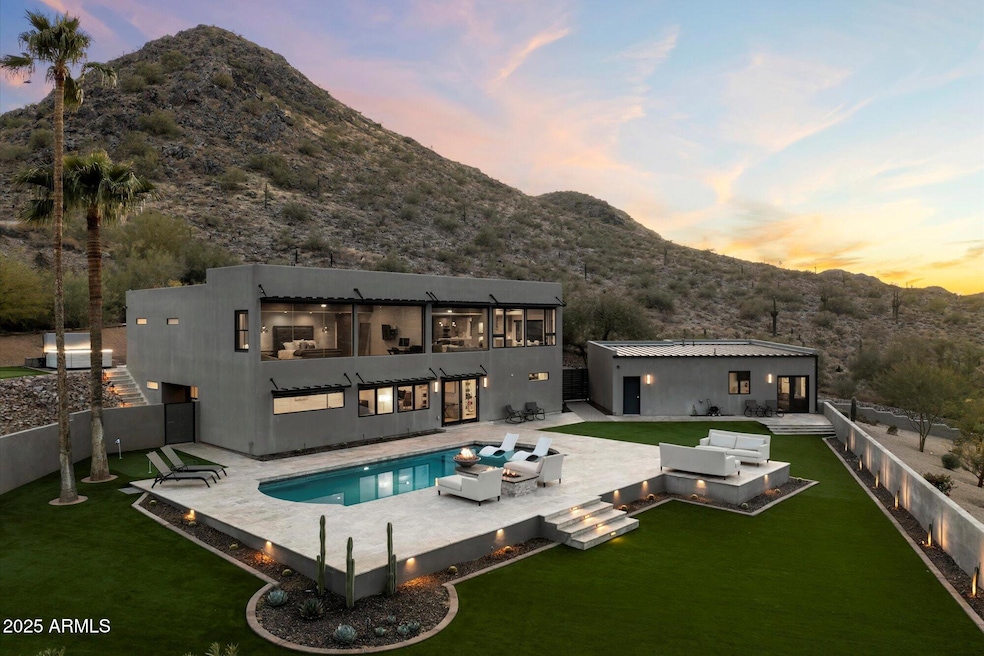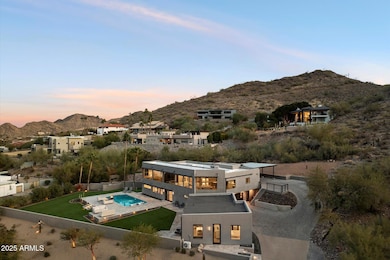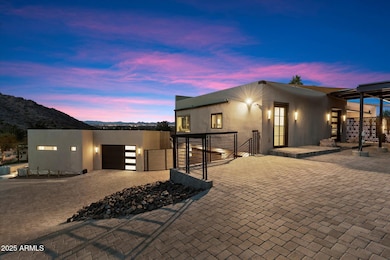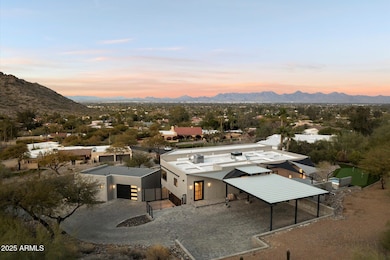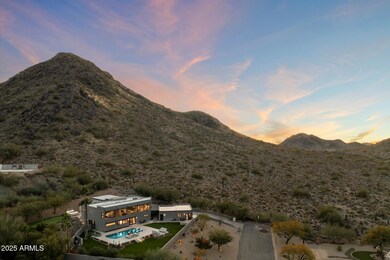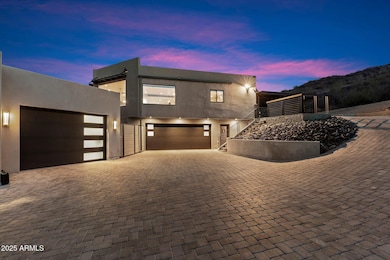
4401 E Sunset Dr Phoenix, AZ 85028
Paradise Valley NeighborhoodEstimated payment $24,463/month
Highlights
- Guest House
- Heated Spa
- 0.81 Acre Lot
- Cherokee Elementary School Rated A
- City Lights View
- Contemporary Architecture
About This Home
This fully renovated luxury residence in the prestigious Tatum Mountain Estates offers a once-in-a-lifetime chance to live amidst unspoiled beauty and natural serenity. Bordering a pristine natural preserve where no future development is permitted, this property offers unparalleled privacy and tranquility. This remarkable home is situated on a rare lot that offers the perfect balance of stunning views and a fully usable yard—something not often found together, and this exceptional lot delivers both. Enjoy breathtaking views of untouched landscapes, with sweeping vistas that stretch across desert mountains and vibrant wildlife. The peaceful surroundings provide a sanctuary for nature lovers, offering a front-row seat to observe the untouched Sonoran landscape on one side and the city lights of North Scottsdale on the other. The expansive yard provides plenty of room for outdoor activities and entertaining, while the breathtaking views create a serene backdrop to your everyday life. Nestled on a private cul-de-sac bordering the pristine natural preserves with breathtaking mountain views, this home seamlessly blends elegance with impeccable design. As you step inside, you're welcomed by a striking great room, where expansive windows invite the outdoors in, offering panoramic views of the city skyline and rugged mountain landscapes. The space is anchored by a sleek LED fireplace feature wall, complemented by multiple seating areas and floor-to-ceiling glass walls that fill the home with an abundance of natural light. Spanning an impressive 5,359 square feet, this home features five generously sized bedrooms, a dedicated office, and five full bathrooms, all meticulously designed for both comfort and style. The primary suite is a serene retreat, complete with a cozy sitting area, a lavishly updated en-suite bathroom, and a sprawling walk-in closet equipped with its own washer and dryer. Every corner of the home has been thoughtfully reimagined, from the chic, contemporary bathrooms to the state-of-the-art kitchen outfitted with premium finishes and appliances. The outdoor spaces are equally captivating, designed for relaxation and entertainment. Highlights include a large pool, lush turf areas with two putting greens, an outdoor fireplace, dramatic fire bowls, a Bullfrog M8 hot tub, and ample space to soak in Arizona's stunning scenery. A private guest casita adds versatility, featuring its own bedroom, sitting area, bathroom, kitchen, a stackable washer & dryer, and an oversized one-car garage. Additional amenities include a split three-car garage with extra storage, an oversized two-car carport with EV charging ports, a reverse osmosis system for all water taps, a water softener, and more. Ideally located, this home offers easy access to world-class shopping, dining, and outdoor recreation, with hiking trails just steps from your door. Both Phoenix Sky Harbor and Scottsdale airports are just a short drive away, as are the vibrant cultural and entertainment attractions of Scottsdale and Phoenix. This home perfectly combines luxurious living with unparalleled convenience.
Listing Agent
Walt Danley Local Luxury Christie's International Real Estate Brokerage Email: Anthony@TheTurcoGroup.com License #SA697438000

Co-Listing Agent
Walt Danley Local Luxury Christie's International Real Estate Brokerage Email: Anthony@TheTurcoGroup.com License #SA506150000
Open House Schedule
-
Friday, April 25, 202511:00 am to 2:00 pm4/25/2025 11:00:00 AM +00:004/25/2025 2:00:00 PM +00:00Add to Calendar
-
Saturday, April 26, 202511:00 am to 2:00 pm4/26/2025 11:00:00 AM +00:004/26/2025 2:00:00 PM +00:00Add to Calendar
Home Details
Home Type
- Single Family
Est. Annual Taxes
- $6,211
Year Built
- Built in 2017
Lot Details
- 0.81 Acre Lot
- Cul-De-Sac
- Desert faces the front and back of the property
- Block Wall Fence
- Artificial Turf
- Corner Lot
- Front and Back Yard Sprinklers
Parking
- 3 Car Garage
- 3 Open Parking Spaces
- 3 Carport Spaces
- Electric Vehicle Home Charger
- Heated Garage
- Side or Rear Entrance to Parking
Property Views
- City Lights
- Mountain
Home Design
- Contemporary Architecture
- Roof Updated in 2022
- Wood Frame Construction
- Spray Foam Insulation
- Metal Roof
- Foam Roof
- Stucco
Interior Spaces
- 5,359 Sq Ft Home
- 2-Story Property
- Wet Bar
- Ceiling Fan
- Tinted Windows
- Living Room with Fireplace
Kitchen
- Breakfast Bar
- Kitchen Island
Flooring
- Wood
- Carpet
- Tile
Bedrooms and Bathrooms
- 5 Bedrooms
- Remodeled Bathroom
- Primary Bathroom is a Full Bathroom
- 5 Bathrooms
- Dual Vanity Sinks in Primary Bathroom
- Hydromassage or Jetted Bathtub
- Bathtub With Separate Shower Stall
Pool
- Heated Spa
- Play Pool
- Above Ground Spa
Outdoor Features
- Outdoor Fireplace
- Fire Pit
- Playground
Additional Homes
- Guest House
Schools
- Cherokee Elementary School
- Cocopah Middle School
- Chaparral High School
Utilities
- Mini Split Air Conditioners
- Zoned Heating
- Mini Split Heat Pump
- Septic Tank
- High Speed Internet
- Cable TV Available
Listing and Financial Details
- Tax Lot 44
- Assessor Parcel Number 168-82-016
Community Details
Overview
- No Home Owners Association
- Association fees include no fees
- Tatum Mountain Estates Subdivision
Recreation
- Bike Trail
Map
Home Values in the Area
Average Home Value in this Area
Tax History
| Year | Tax Paid | Tax Assessment Tax Assessment Total Assessment is a certain percentage of the fair market value that is determined by local assessors to be the total taxable value of land and additions on the property. | Land | Improvement |
|---|---|---|---|---|
| 2025 | $6,211 | $86,655 | -- | -- |
| 2024 | $6,074 | $82,529 | -- | -- |
| 2023 | $6,074 | $141,460 | $28,290 | $113,170 |
| 2022 | $5,801 | $103,170 | $20,630 | $82,540 |
| 2021 | $6,034 | $96,020 | $19,200 | $76,820 |
| 2020 | $5,936 | $89,800 | $17,960 | $71,840 |
| 2019 | $5,692 | $89,810 | $17,960 | $71,850 |
| 2018 | $4,763 | $73,770 | $14,750 | $59,020 |
| 2017 | $5,046 | $67,750 | $13,550 | $54,200 |
| 2016 | $4,900 | $66,260 | $13,250 | $53,010 |
| 2015 | $4,442 | $60,200 | $12,040 | $48,160 |
Property History
| Date | Event | Price | Change | Sq Ft Price |
|---|---|---|---|---|
| 04/15/2025 04/15/25 | For Sale | $4,290,000 | 0.0% | $801 / Sq Ft |
| 04/05/2025 04/05/25 | Off Market | $4,290,000 | -- | -- |
| 03/27/2025 03/27/25 | Price Changed | $4,290,000 | 0.0% | $801 / Sq Ft |
| 03/05/2025 03/05/25 | Price Changed | $17,500 | -12.5% | $3 / Sq Ft |
| 01/28/2025 01/28/25 | For Rent | $20,000 | 0.0% | -- |
| 01/27/2025 01/27/25 | For Sale | $4,475,000 | -- | $835 / Sq Ft |
Deed History
| Date | Type | Sale Price | Title Company |
|---|---|---|---|
| Warranty Deed | $852,500 | First Arizona Title Agency L | |
| Interfamily Deed Transfer | -- | Accommodation | |
| Interfamily Deed Transfer | -- | Title Services Of The Valley | |
| Warranty Deed | $695,000 | First American Title Ins Co | |
| Joint Tenancy Deed | $395,000 | Security Title Agency |
Mortgage History
| Date | Status | Loan Amount | Loan Type |
|---|---|---|---|
| Open | $999,999 | Credit Line Revolving | |
| Closed | $1,280,000 | New Conventional | |
| Closed | $397,764 | Credit Line Revolving | |
| Closed | $808,500 | New Conventional | |
| Previous Owner | $369,000 | New Conventional | |
| Previous Owner | $417,000 | New Conventional | |
| Previous Owner | $559,000 | Unknown | |
| Previous Owner | $557,500 | Unknown | |
| Previous Owner | $556,000 | New Conventional | |
| Previous Owner | $316,000 | New Conventional |
Similar Homes in the area
Source: Arizona Regional Multiple Listing Service (ARMLS)
MLS Number: 6811211
APN: 168-82-016
- 4608 E White Dr Unit 23
- 4600 E White Dr Unit 24
- 4646 E Shadow Rock Rd
- 9041 N 46th St
- 9053 N 46th St
- 4802 E Horseshoe Rd Unit 3
- 4796 E Charles Dr
- 4845 E Caida Del Sol Dr
- 4550 E Foothill Dr
- 8517 N 48th Place
- 4801 E Doubletree Ranch Rd Unit 1
- 4808 E Horseshoe Rd Unit 4
- 4817 E Doubletree Ranch Rd Unit 2
- 9030 N 48th Place
- 4601 E Fanfol Dr
- 4517 E Desert Park Place Unit 41
- 9249 N 40th St
- 7801 N Sherri Ln
- 9415 N 40th St
- 8312 N 50th St
