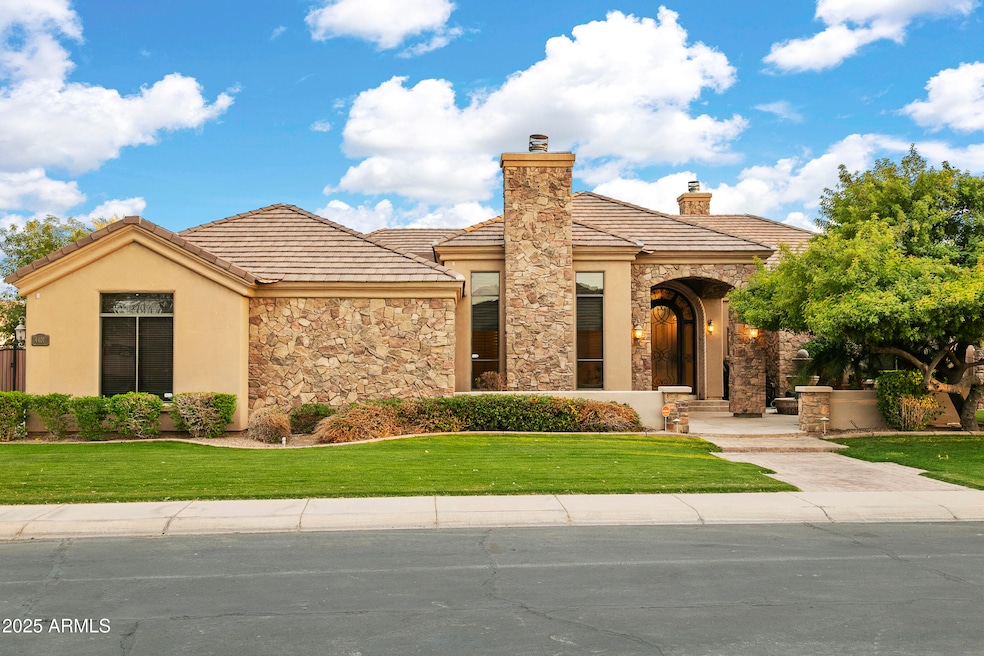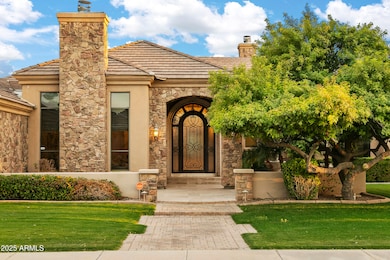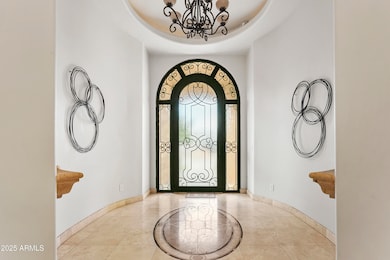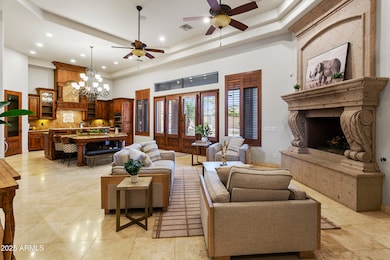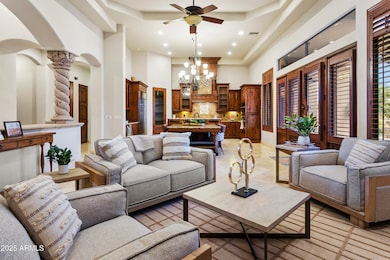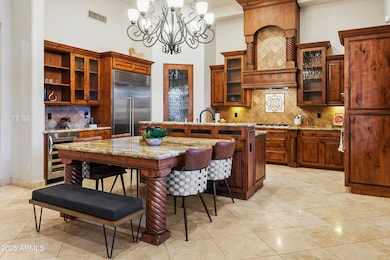
4401 E Taurus Place Chandler, AZ 85249
South Chandler NeighborhoodEstimated payment $9,014/month
Highlights
- Heated Spa
- RV Gated
- Mountain View
- John & Carol Carlson Elementary School Rated A
- 0.43 Acre Lot
- Family Room with Fireplace
About This Home
Welcome to your private retreat! This 4,000+ s/f home on an 18,000+ s/f lot in the exclusive Vesaro gated community offers 4 bedrooms, 3.5 baths. The stucco and stone exterior, travertine courtyard, lush lawn, and 4-car garage with epoxy floors exude curb appeal. Inside, the open floor plan includes a grand foyer, a living room with a gas fireplace, and a chef's kitchen with granite counters, Sub-Zero appliances, and a wine fridge. The primary suite boasts vaulted ceilings, a spa-like bath, and backyard access. The west wing features 3 bedrooms, a bonus room, and private patios. The backyard is perfect for entertaining with a travertine patio, pool, spa, fire pit, sport court, putting green, and built-in BBQ. Nestled on a peaceful street, this home is a gem ready for your personal stamp!
Home Details
Home Type
- Single Family
Est. Annual Taxes
- $7,714
Year Built
- Built in 2006
Lot Details
- 0.43 Acre Lot
- Private Streets
- Block Wall Fence
- Front and Back Yard Sprinklers
HOA Fees
- $277 Monthly HOA Fees
Parking
- 4 Car Garage
- Side or Rear Entrance to Parking
- RV Gated
Home Design
- Santa Barbara Architecture
- Wood Frame Construction
- Tile Roof
- Stone Exterior Construction
- Stucco
Interior Spaces
- 4,110 Sq Ft Home
- 1-Story Property
- Central Vacuum
- Vaulted Ceiling
- Ceiling Fan
- Gas Fireplace
- Family Room with Fireplace
- 2 Fireplaces
- Mountain Views
- Security System Owned
- Washer and Dryer Hookup
Kitchen
- Eat-In Kitchen
- Breakfast Bar
- Kitchen Island
Flooring
- Wood
- Tile
Bedrooms and Bathrooms
- 4 Bedrooms
- Primary Bathroom is a Full Bathroom
- 4 Bathrooms
- Dual Vanity Sinks in Primary Bathroom
- Hydromassage or Jetted Bathtub
- Bathtub With Separate Shower Stall
Pool
- Heated Spa
- Heated Pool
Schools
- John & Carol Carlson Elementary School
- Willie & Coy Payne Jr. High Middle School
- Basha High School
Utilities
- Cooling Available
- Zoned Heating
- Heating System Uses Natural Gas
- Water Softener
- High Speed Internet
- Cable TV Available
Additional Features
- No Interior Steps
- Property is near a bus stop
Listing and Financial Details
- Tax Lot 37
- Assessor Parcel Number 304-81-075
Community Details
Overview
- Association fees include ground maintenance, street maintenance
- Brown Mgmt Association, Phone Number (480) 539-1396
- Citrus Preserve Subdivision
Recreation
- Community Playground
Map
Home Values in the Area
Average Home Value in this Area
Tax History
| Year | Tax Paid | Tax Assessment Tax Assessment Total Assessment is a certain percentage of the fair market value that is determined by local assessors to be the total taxable value of land and additions on the property. | Land | Improvement |
|---|---|---|---|---|
| 2025 | $7,714 | $89,422 | -- | -- |
| 2024 | $7,556 | $85,164 | -- | -- |
| 2023 | $7,556 | $110,870 | $22,170 | $88,700 |
| 2022 | $7,301 | $90,920 | $18,180 | $72,740 |
| 2021 | $7,505 | $86,350 | $17,270 | $69,080 |
| 2020 | $7,457 | $79,570 | $15,910 | $63,660 |
| 2019 | $7,177 | $72,080 | $14,410 | $57,670 |
| 2018 | $6,951 | $70,920 | $14,180 | $56,740 |
| 2017 | $6,498 | $67,580 | $13,510 | $54,070 |
| 2016 | $6,227 | $66,280 | $13,250 | $53,030 |
| 2015 | $5,968 | $64,100 | $12,820 | $51,280 |
Property History
| Date | Event | Price | Change | Sq Ft Price |
|---|---|---|---|---|
| 04/06/2025 04/06/25 | For Sale | $1,450,000 | -- | $353 / Sq Ft |
Deed History
| Date | Type | Sale Price | Title Company |
|---|---|---|---|
| Interfamily Deed Transfer | -- | Accommodation | |
| Warranty Deed | $560,000 | Accommodation | |
| Special Warranty Deed | $165,000 | -- |
Mortgage History
| Date | Status | Loan Amount | Loan Type |
|---|---|---|---|
| Open | $400,000 | New Conventional | |
| Closed | $417,000 | New Conventional | |
| Previous Owner | $897,100 | Unknown | |
| Previous Owner | $148,500 | New Conventional |
Similar Homes in Chandler, AZ
Source: Arizona Regional Multiple Listing Service (ARMLS)
MLS Number: 6847319
APN: 304-81-075
- 4301 E Taurus Place
- 4327 E Capricorn Place
- 4330 E Gemini Place
- 4221 E Aquarius Place Unit 26
- 4431 E Gemini Place
- 5225 S Opal Place
- 5208 S Gold Leaf Place
- 3937 E Taurus Place
- 4261 E Augusta Ave
- 5059 S Gold Leaf Place
- 5330 S Big Horn Place
- 4660 E Torrey Pines Ln
- 14821 E Chandler Heights Rd
- 3959 E Gemini Place
- 6121 S Ruby Dr
- 3806 E Taurus Place
- 3797 E Taurus Place
- 6216 S Opal Dr
- 4643 E Cherry Hills Dr
- 3957 E Beechnut Place
