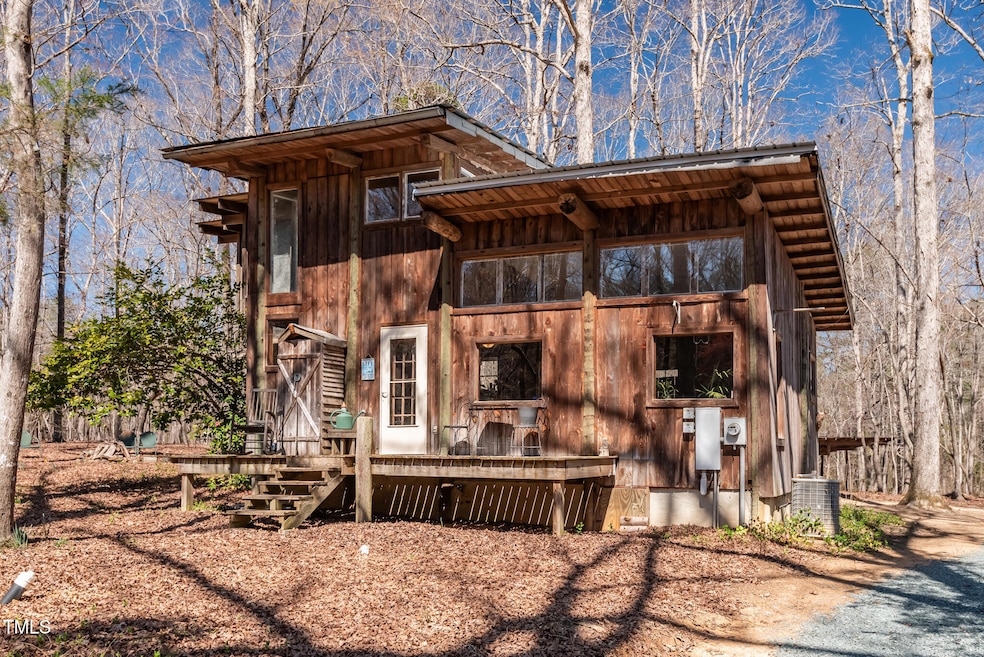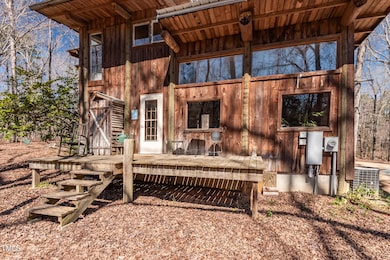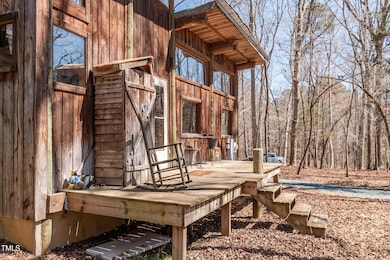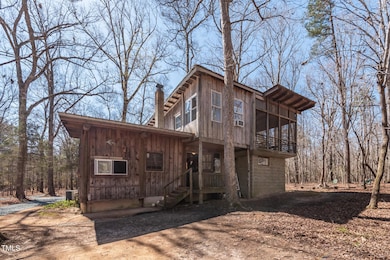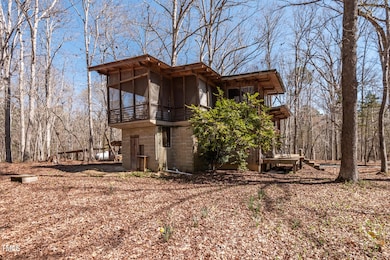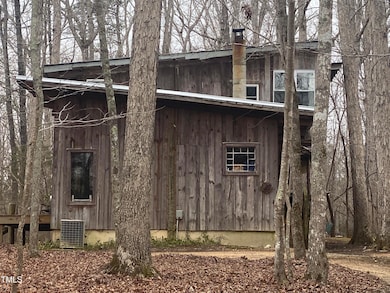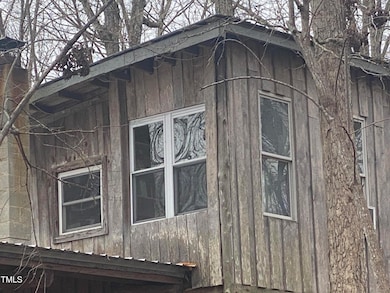
4401 Elg Rd Efland, NC 27243
Bingham NeighborhoodEstimated payment $3,222/month
Highlights
- Guest House
- Fishing
- 10 Acre Lot
- Cedar Ridge High Rated A-
- View of Trees or Woods
- Open Floorplan
About This Home
First there is a wooded hill, up to 665 feet above sea level, which is very high by Orange County standards, with an attractive gravel drive wandering through big trees, and an intermittent stream border and several beautiful buildings.
At the very top of the hill is the main house, a small hand-built two-story bungalow with an open living space filled with light and good views, including dining area and tidy kitchen, a handsome bath and a back deck. Upstairs is a large bedroom and one of the great joys of the whole property, a 16X17 ft. screened sleeping balcony overlooking the land.
The second building is a one-bedroom log cabin/studio with gorgeous bath and a screen porch. A place for guests, or rest, or work amongst beautiful surroundings.
The 3rd building is a wonder, a workhouse, a sculptor's studio with garage bay doors, a solid floor, good light. Beautiful. Take a look at the pictures.
Besides this treasure there are two storage buildings, a woodshed pole barn, a stone and wood wellhouse. (It's a very good well.)
And then there is the community itself, ELG, the Environmental Land Group, one of the first eco-protective subdivisions in the region, with large private lots, 50 acres in common, a community pond for fishing and swimming, walking trails and more. A real neighborhood. You might like living here. Come and see.
Home Details
Home Type
- Single Family
Est. Annual Taxes
- $1,761
Year Built
- Built in 1978
Lot Details
- 10 Acre Lot
- Property fronts a private road
- Native Plants
- Natural State Vegetation
- Interior Lot
- Corners Of The Lot Have Been Marked
- Gentle Sloping Lot
- Partially Wooded Lot
- Landscaped with Trees
- Private Yard
- Back Yard
HOA Fees
- $33 Monthly HOA Fees
Parking
- 1 Car Garage
- Private Parking
- Circular Driveway
- Gravel Driveway
- Additional Parking
Property Views
- Woods
- Rural
Home Design
- Bungalow
- Cabin
- Combination Foundation
- Metal Roof
- Wood Siding
- Lead Paint Disclosure
Interior Spaces
- 1,568 Sq Ft Home
- 1.5-Story Property
- Open Floorplan
- Woodwork
- Screened Porch
- Storage
- Wood Flooring
- Basement
- Crawl Space
Bedrooms and Bathrooms
- 2 Bedrooms
- In-Law or Guest Suite
- 2 Full Bathrooms
- Soaking Tub
Outdoor Features
- Balcony
- Deck
- Fire Pit
- Separate Outdoor Workshop
- Outdoor Storage
- Outbuilding
Additional Homes
- Guest House
Schools
- Efland Cheeks Elementary School
- Gravelly Hill Middle School
- Cedar Ridge High School
Utilities
- Cooling Available
- Central Heating
- Heating System Uses Gas
- Heating System Uses Propane
- Well
- Septic Tank
Listing and Financial Details
- Assessor Parcel Number 9842156613
Community Details
Overview
- Association fees include ground maintenance, road maintenance, special assessments
- Environmental Land Group Association, Phone Number (919) 428-1718
- Environmental Land Group Subdivision
- Pond Year Round
Amenities
- Picnic Area
Recreation
- Fishing
- Trails
Map
Home Values in the Area
Average Home Value in this Area
Tax History
| Year | Tax Paid | Tax Assessment Tax Assessment Total Assessment is a certain percentage of the fair market value that is determined by local assessors to be the total taxable value of land and additions on the property. | Land | Improvement |
|---|---|---|---|---|
| 2024 | $1,762 | $170,600 | $131,000 | $39,600 |
| 2023 | $1,717 | $170,600 | $131,000 | $39,600 |
| 2022 | $1,689 | $170,600 | $131,000 | $39,600 |
| 2021 | $1,650 | $170,600 | $131,000 | $39,600 |
| 2020 | $1,480 | $141,900 | $105,200 | $36,700 |
| 2018 | $1,445 | $141,900 | $105,200 | $36,700 |
| 2017 | $1,332 | $141,900 | $105,200 | $36,700 |
| 2016 | $1,332 | $128,241 | $102,520 | $25,721 |
| 2015 | $1,310 | $128,241 | $102,520 | $25,721 |
| 2014 | $1,290 | $128,241 | $102,520 | $25,721 |
Property History
| Date | Event | Price | Change | Sq Ft Price |
|---|---|---|---|---|
| 04/08/2025 04/08/25 | For Sale | $545,000 | -- | $348 / Sq Ft |
Deed History
| Date | Type | Sale Price | Title Company |
|---|---|---|---|
| Deed | $235,000 | -- |
Similar Homes in Efland, NC
Source: Doorify MLS
MLS Number: 10087654
APN: 9842156613
- 3723 Buckhorn Rd
- 5018 Silver Fox Ln
- 3320 Tree Farm Rd
- 1 Buckhorn Rd
- Tbd Monadnock Ridge Rd
- 0 Nicks Rd Unit 10081055
- 0 Nicks Rd Unit 1172661
- 000 Nicks Rd
- 0 Nicks Rd Unit 10041548
- 2418 Crossroads Ave
- 2403 June Dr
- 4600 Scottland Dr
- 3604 Pasture Rd Unit 27278
- LOT 1 Moorefields Rd
- 2201 Moorefields Rd
- 8700 Hebron Church Rd
- 4017 Mebane Oaks Rd
- 4037 Mebane Oaks Rd
- 4325 New Hope Springs Dr
- 20.4 Acres Dodsons Crossroads
