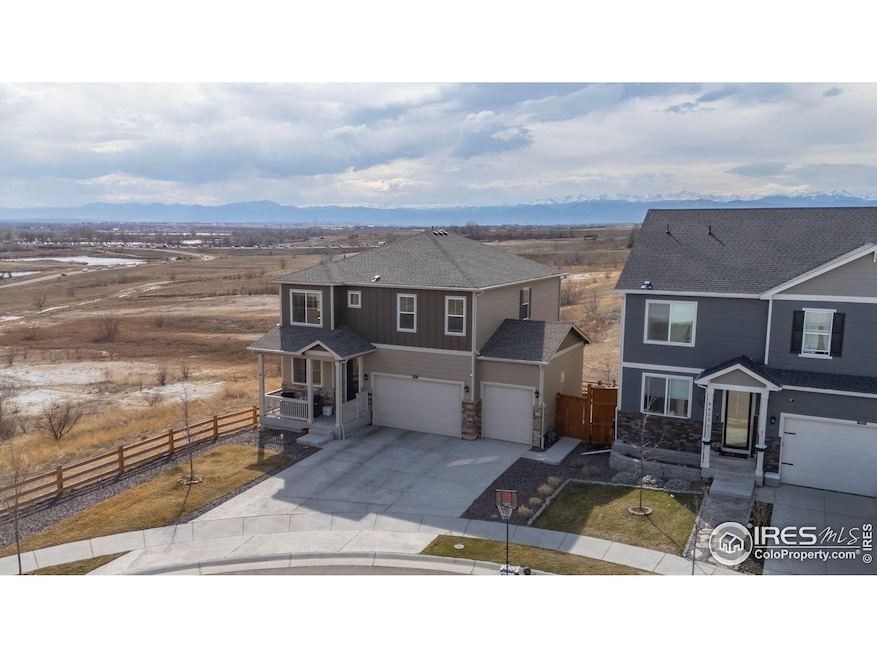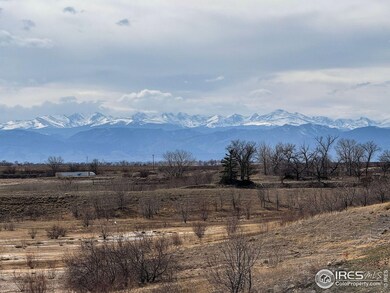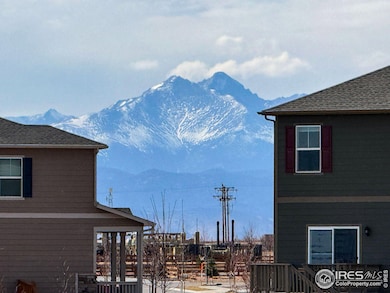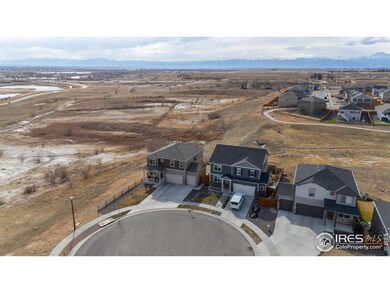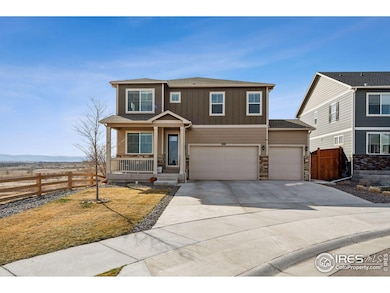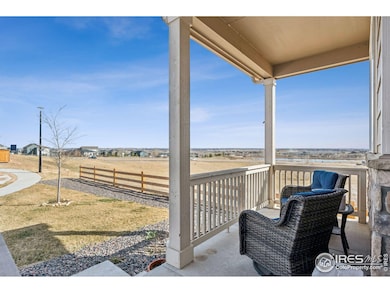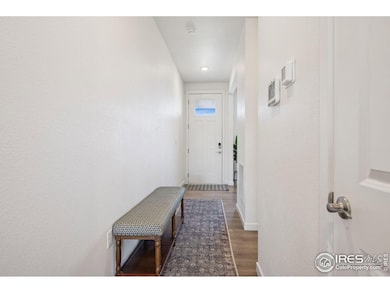Located in the most desirable spot of the subdivision, this home features open space behind and on the side, offering stunning mountain views across the back and peaceful water views on the side. Built just two years ago, the property is in excellent condition with high-end finishes throughout. The kitchen and bathrooms are equipped with beautiful quartz countertops, and the oversized walk-in closets provide ample storage. Every window showcases views. The second floor has four spacious bedrooms, plus a main level office, and the full walk-out basement is ready for your finishing touches. This home sits on a premium lot, and you'll quickly see why-offering incredible views on two sides, a large, fenced yard with full irrigation in both the front and back and a three-car garage. Seller has planted a full perennial garden and added a concrete patio and walkway/stairs along the side. Additional features include wood floors throughout the main level and a walk-in pantry. This is the only property in the neighborhood with mountain views that has no traffic noise and minor visibility from the highway, ensuring privacy and peace.

