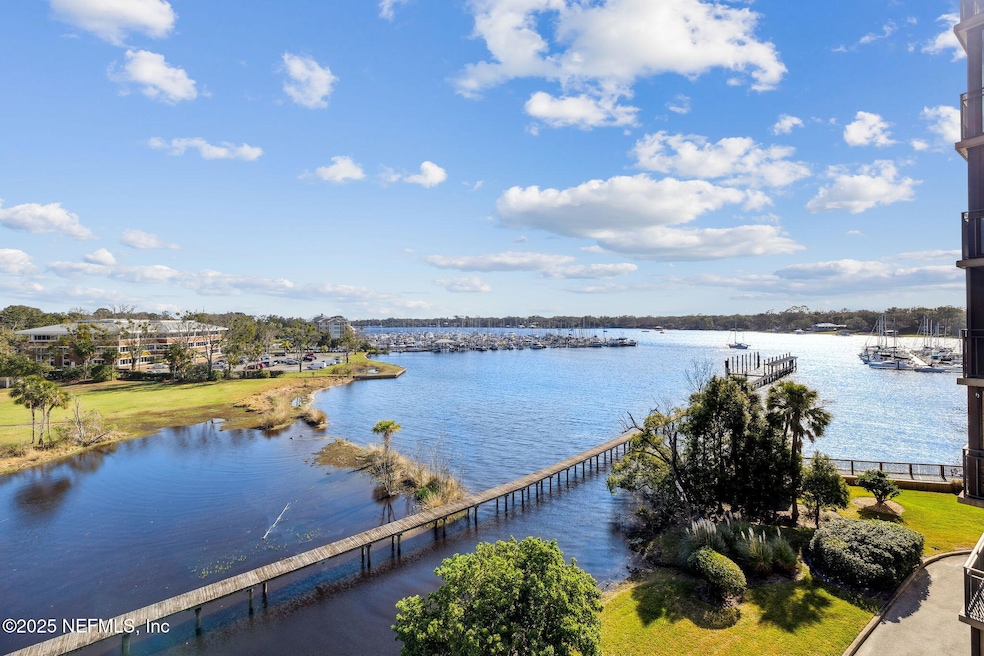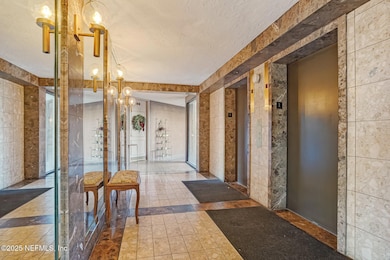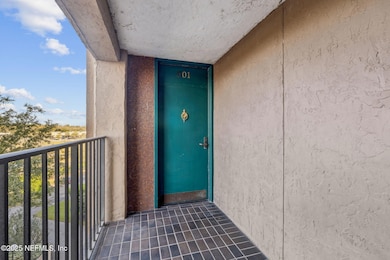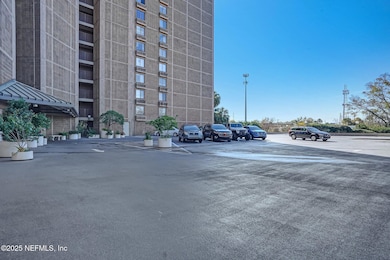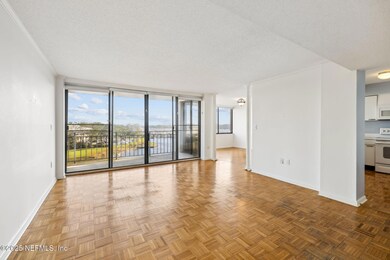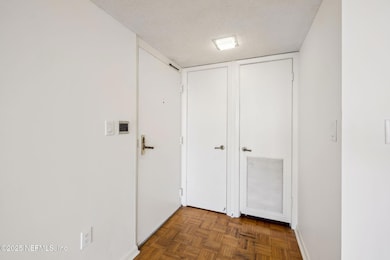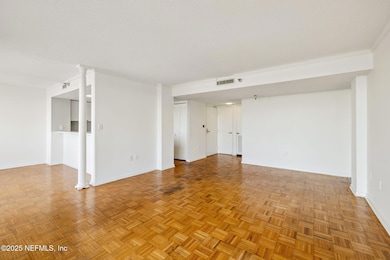
4401 Lakeside Dr Unit 501 Jacksonville, FL 32210
Lakeshore NeighborhoodEstimated payment $3,348/month
Highlights
- Gated Community
- Clubhouse
- Sauna
- River View
- Wood Flooring
- Balcony
About This Home
Live the good life at Ortega Yacht Club! Enjoy river views from every room and balcony. Morning coffee and afternoon cocktails never tasted so good! OYC has wonderful amenities including a riverfront pool, workout facilities and ample parking. Bring your design & decorating ideas to make this 2 bedroom, 2 bath condo your very own private oasis.
Monthly condo fee is only $481! Compare this to other condos in this market and prepare to be shocked. Condo fee covers water, sewer and garbage collection as well as general building, pool, common area and landscape maintenance. Heating and cooling costs are lessened by a community cooling tower and boiler to feed your individual heat pump. This unit includes one coveted and separately deeded assigned parking space in the garage, as well as storage cabinets, with ample unassigned parking on the parking deck.
Listing agents are happy to accompany any showing for a complete tour of the building and property. LA has lived in the building for over 10 years and CLA for 2 OYC is a small community of 48 units. Be as social or as private as you choose to be. Social hour is every Thursday beginning at 5:30, inside or outside, depending on the weather. There is a gathering for every major holiday, using an alternate date, in case you have family plans. Come and see old friends and make new friends at OYC!
Property Details
Home Type
- Condominium
Est. Annual Taxes
- $7,274
Year Built
- Built in 1983
HOA Fees
- $481 Monthly HOA Fees
Home Design
- Membrane Roofing
- Concrete Siding
- Stucco
Interior Spaces
- 1,438 Sq Ft Home
- 1-Story Property
- River Views
- Security Gate
Kitchen
- Breakfast Bar
- Electric Range
- Freezer
Flooring
- Wood
- Carpet
- Tile
Bedrooms and Bathrooms
- 2 Bedrooms
- 2 Full Bathrooms
Laundry
- Laundry in unit
- Stacked Washer and Dryer
Parking
- Guest Parking
- Additional Parking
- Assigned Parking
Utilities
- Central Air
- Heating Available
- Electric Water Heater
Additional Features
- Balcony
- River Front
Listing and Financial Details
- Assessor Parcel Number 0933041034
Community Details
Overview
- Association fees include ground maintenance, sewer, trash, water
- Ortega Yacht Club Subdivision
- On-Site Maintenance
Amenities
- Sauna
- Clubhouse
Security
- Gated Community
Map
Home Values in the Area
Average Home Value in this Area
Tax History
| Year | Tax Paid | Tax Assessment Tax Assessment Total Assessment is a certain percentage of the fair market value that is determined by local assessors to be the total taxable value of land and additions on the property. | Land | Improvement |
|---|---|---|---|---|
| 2024 | $7,274 | $405,500 | -- | $405,500 |
| 2023 | $6,526 | $405,500 | $0 | $405,500 |
| 2022 | $5,532 | $357,500 | $0 | $357,500 |
| 2021 | $5,032 | $300,000 | $0 | $300,000 |
| 2020 | $4,549 | $263,000 | $0 | $263,000 |
| 2019 | $4,187 | $237,000 | $0 | $237,000 |
| 2018 | $3,805 | $209,500 | $0 | $209,500 |
| 2017 | $3,849 | $209,500 | $0 | $209,500 |
| 2016 | $3,737 | $199,700 | $0 | $0 |
| 2015 | $3,738 | $199,700 | $0 | $0 |
| 2014 | $3,560 | $198,240 | $0 | $0 |
Property History
| Date | Event | Price | Change | Sq Ft Price |
|---|---|---|---|---|
| 02/21/2025 02/21/25 | For Sale | $405,000 | 0.0% | $282 / Sq Ft |
| 12/17/2023 12/17/23 | Off Market | $1,350 | -- | -- |
| 11/27/2012 11/27/12 | Rented | $1,350 | -10.0% | -- |
| 11/13/2012 11/13/12 | Under Contract | -- | -- | -- |
| 05/01/2012 05/01/12 | For Rent | $1,500 | -- | -- |
Similar Homes in Jacksonville, FL
Source: realMLS (Northeast Florida Multiple Listing Service)
MLS Number: 2071479
APN: 093304-1034
- 4401 Lakeside Dr Unit 903
- 4324 Colonial Ave
- 4360 Palmer Ave
- 4504 Blackburn St
- 4545 Colonial Ave
- 4423 San Juan Ave
- 4026 Ortega Forest Dr
- 4348 Marquette Ave
- 2617 Algonquin Ave
- 4604 Palmer Ave
- 4635 Colonial Ave
- 4361 Marquette Ave
- 4649 Cambridge Rd
- 4151 Shirley Ave
- 4214 Ortega Forest Dr
- 4215 Irvington Ave
- 4741 Colonial Ave
- 4743 Colonial Ave
- 4445 Beverly Ave
- 4242 Melrose Ave
