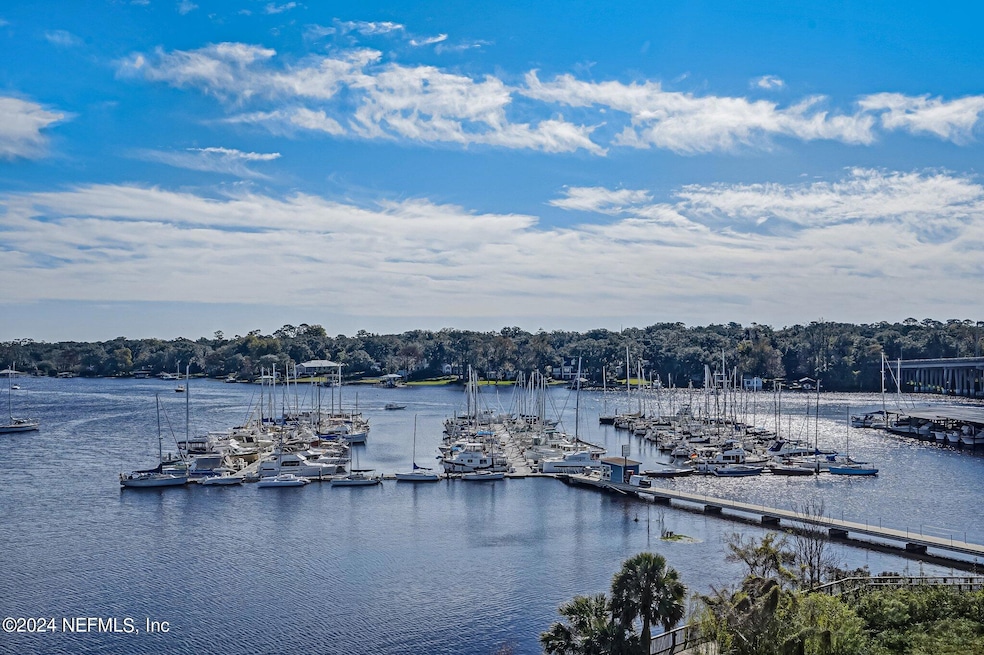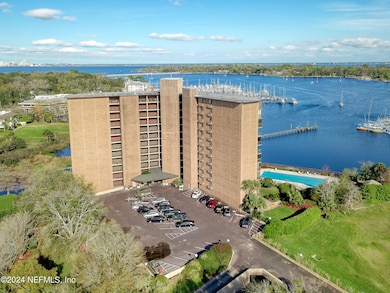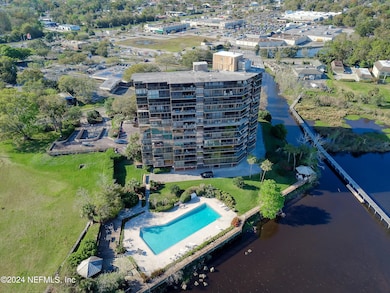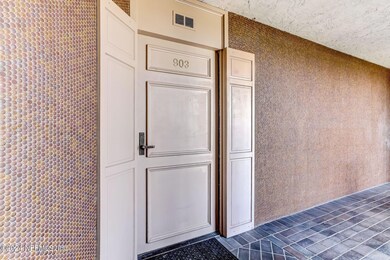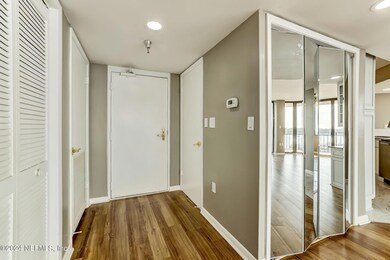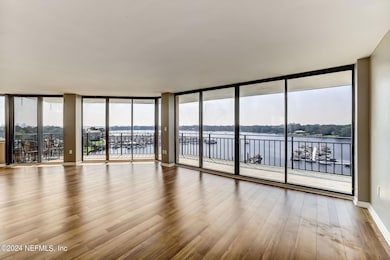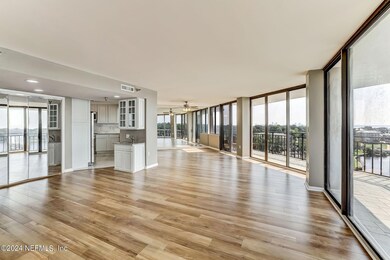
4401 Lakeside Dr Unit 903 Jacksonville, FL 32210
Lakeshore NeighborhoodEstimated payment $4,785/month
Highlights
- River View
- Wet Bar
- Breakfast Bar
- Balcony
- Walk-In Closet
- Security Gate
About This Home
A $1,000,000 view for almost half the price! This updated 2 bedroom, 2 bathroom showplace has panoramic views stretching from Lakeside to Avondale, Riverside, the downtown skyline, Old Ortega, Ortega Forest and all the way back to Lakeshore. This floorplan at Ortega Yacht Club is the only one in the building that has a continuous balcony from one end of the dwelling space to the other and one of only three in the building that has not had a portion of the balcony enclosed. If you don't like the weather on one end of the balcony, walk to the other end and it may be different.. With the open floor plan and enormous balcony space, you can invite the entire family over and never have difficulty with traffic flow. Throwing a party will be a pleasure in this 9th floor oasis. The ample owner's suite has a private water closet, beautifully updated double vanity and walk-in shower. Off of the bathroom is an enormous walk-in designer closet big enough for all 4 seasons of clothing. The spacious guest bedroom is just across the hall from the nicely updated guest bathroom. The spacious living area has been further opened by removing a wall and relocating the pantry. The new kitchen has stainless appliances and granite counters, while maintaining the river view. Further freeing up space is a stacked washer/dryer and tankless water heater. The HVAC system is a water to air heat pump, fed by a common cooling tower and boiler. This system helps keep your monthly power bill in check. The monthly condo fee includes water, sewer, garbage collection and maintenance of pool, and grounds. All this gem needs is for you to join this laidback community and let your hair down! Listing Agents are happy to accompany your showing for a full tour of the facilities and grounds. One agent is an OYC resident. Please submit offer using the FARBAR "As Is" contract
Property Details
Home Type
- Condominium
Est. Annual Taxes
- $8,181
Year Built
- Built in 1983 | Remodeled
Lot Details
- River Front
- Fenced
HOA Fees
- $481 Monthly HOA Fees
Home Design
- Membrane Roofing
- Concrete Siding
- Stucco
Interior Spaces
- 1,601 Sq Ft Home
- 1-Story Property
- Wet Bar
- River Views
- Security Gate
- Stacked Washer and Dryer
Kitchen
- Breakfast Bar
- Electric Range
- Microwave
- Dishwasher
Flooring
- Tile
- Vinyl
Bedrooms and Bathrooms
- 2 Bedrooms
- Walk-In Closet
- 2 Full Bathrooms
- Shower Only
Parking
- Guest Parking
- Additional Parking
Outdoor Features
- Balcony
Utilities
- Central Air
- Heat Pump System
- Tankless Water Heater
Listing and Financial Details
- Assessor Parcel Number 0933041070
Community Details
Overview
- Ortega Yacht Club Subdivision
Security
- Fire and Smoke Detector
- Fire Sprinkler System
Map
Home Values in the Area
Average Home Value in this Area
Tax History
| Year | Tax Paid | Tax Assessment Tax Assessment Total Assessment is a certain percentage of the fair market value that is determined by local assessors to be the total taxable value of land and additions on the property. | Land | Improvement |
|---|---|---|---|---|
| 2024 | $8,181 | $454,000 | -- | $454,000 |
| 2023 | $8,181 | $454,000 | $0 | $454,000 |
| 2022 | $6,215 | $400,000 | $0 | $400,000 |
| 2021 | $5,656 | $336,000 | $0 | $336,000 |
| 2020 | $5,118 | $295,500 | $0 | $295,500 |
| 2019 | $4,709 | $266,000 | $0 | $266,000 |
| 2018 | $4,085 | $225,000 | $0 | $225,000 |
| 2017 | $4,131 | $225,000 | $0 | $225,000 |
| 2016 | $3,949 | $211,120 | $0 | $0 |
| 2015 | $4,018 | $211,120 | $0 | $0 |
| 2014 | $4,066 | $231,120 | $0 | $0 |
Property History
| Date | Event | Price | Change | Sq Ft Price |
|---|---|---|---|---|
| 06/13/2024 06/13/24 | For Sale | $649,000 | +23.6% | $405 / Sq Ft |
| 12/17/2023 12/17/23 | Off Market | $525,000 | -- | -- |
| 05/06/2022 05/06/22 | Sold | $525,000 | 0.0% | $328 / Sq Ft |
| 05/06/2022 05/06/22 | Pending | -- | -- | -- |
| 05/06/2022 05/06/22 | For Sale | $525,000 | -- | $328 / Sq Ft |
Deed History
| Date | Type | Sale Price | Title Company |
|---|---|---|---|
| Warranty Deed | $525,000 | None Listed On Document | |
| Interfamily Deed Transfer | -- | -- | |
| Warranty Deed | $100 | -- |
Similar Homes in Jacksonville, FL
Source: realMLS (Northeast Florida Multiple Listing Service)
MLS Number: 2030548
APN: 093304-1070
- 4401 Lakeside Dr Unit 501
- 4324 Colonial Ave
- 4360 Palmer Ave
- 4504 Blackburn St
- 4545 Colonial Ave
- 4423 San Juan Ave
- 4026 Ortega Forest Dr
- 4348 Marquette Ave
- 2617 Algonquin Ave
- 4604 Palmer Ave
- 4635 Colonial Ave
- 4361 Marquette Ave
- 4649 Cambridge Rd
- 4151 Shirley Ave
- 4214 Ortega Forest Dr
- 4215 Irvington Ave
- 4741 Colonial Ave
- 4743 Colonial Ave
- 4445 Beverly Ave
- 4242 Melrose Ave
