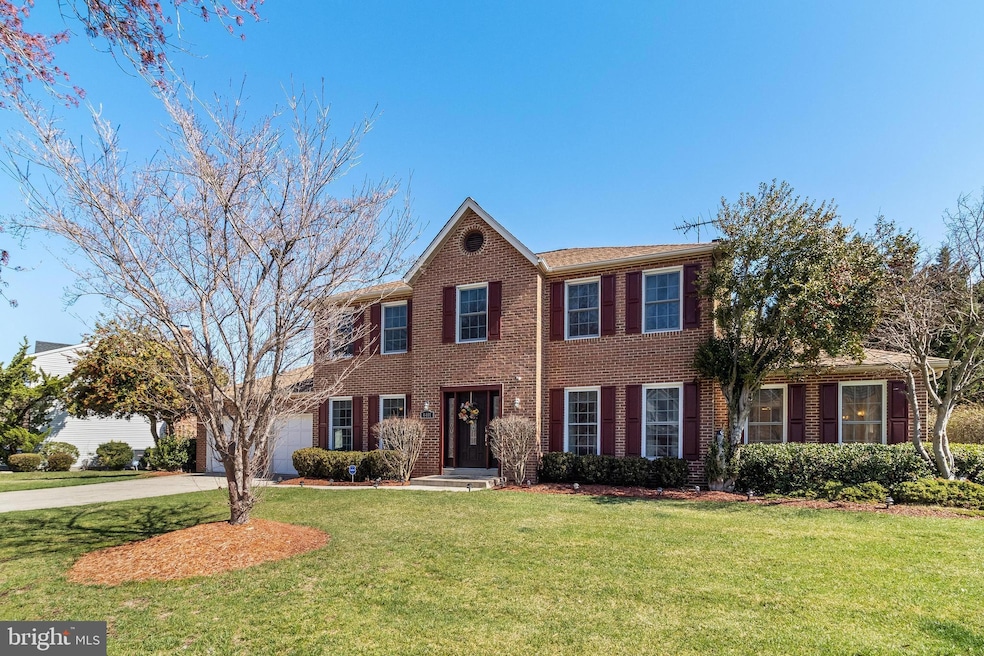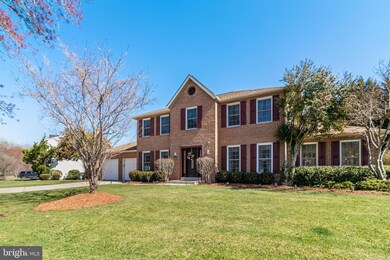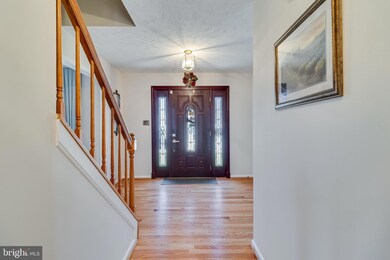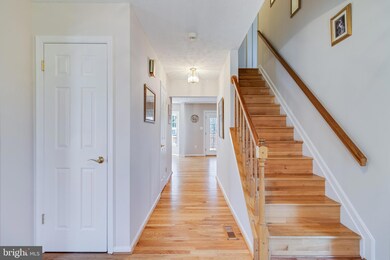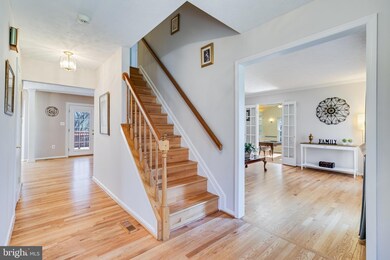
4401 Natahala Dr Clinton, MD 20735
Windbrook NeighborhoodEstimated payment $4,127/month
Highlights
- Colonial Architecture
- 2 Car Attached Garage
- Walk-Up Access
- 1 Fireplace
- Central Heating and Cooling System
About This Home
STATELY COLONIAL IN CONVENIENT LOCATION, PRIDE OF OWNERSHIP SHOWS THROUGHOUT!! This home captures your attention at first glance with meticulous landscaping accenting its grand appearance.. As your enter, you'll instantly feel at home, gleaming hardwood floors throughout the main living area, sitting room that leads to the study, all the homes windows have been recently replaced, custom drapes adorning the windows in the front facing rooms of the home.. Dining room leads to the kitchen which features center island, granite counters, and newer stainless steel appliances.. Spacious family room with functioning fireplace leads to large deck which has been recently refinished overlooking the flat back yard with well kept lawn, great area for seasonal entertaining!. The upper level features newer carpet throughout, four spacious bedrooms including a true owners retreat with en suite and walk in closet.. The icing on the cake is the completely finished basement which is an entertainers dream complete with wet bar, two bonus rooms which can be used for just about anything, and full bathroom making it an all inclusive third level of the home.. Newer hot water heater and HVAC unit, lawn irrigation system, smart lock entrance and security cameras included.. Large two car garage... This home offers so much and is a short drive to shops and restaurants, the beltway, DC and Northern VA, won't last long, schedule your showing today!!
Home Details
Home Type
- Single Family
Est. Annual Taxes
- $6,562
Year Built
- Built in 1988
Lot Details
- 0.31 Acre Lot
- Property is zoned RR
HOA Fees
- $8 Monthly HOA Fees
Parking
- 2 Car Attached Garage
- Front Facing Garage
Home Design
- Colonial Architecture
- Frame Construction
- Concrete Perimeter Foundation
Interior Spaces
- Property has 3 Levels
- 1 Fireplace
Bedrooms and Bathrooms
- 4 Bedrooms
Finished Basement
- Walk-Up Access
- Natural lighting in basement
Utilities
- Central Heating and Cooling System
- Heat Pump System
- Electric Water Heater
Community Details
- Clinton View Homeowners Association
- Clinton View Plat One Subdivision
Listing and Financial Details
- Tax Lot 24
- Assessor Parcel Number 17090976902
Map
Home Values in the Area
Average Home Value in this Area
Tax History
| Year | Tax Paid | Tax Assessment Tax Assessment Total Assessment is a certain percentage of the fair market value that is determined by local assessors to be the total taxable value of land and additions on the property. | Land | Improvement |
|---|---|---|---|---|
| 2024 | $5,839 | $441,633 | $0 | $0 |
| 2023 | $5,597 | $411,767 | $0 | $0 |
| 2022 | $5,299 | $381,900 | $101,800 | $280,100 |
| 2021 | $5,021 | $354,400 | $0 | $0 |
| 2020 | $4,858 | $326,900 | $0 | $0 |
| 2019 | $4,668 | $299,400 | $100,900 | $198,500 |
| 2018 | $4,538 | $289,400 | $0 | $0 |
| 2017 | $4,436 | $279,400 | $0 | $0 |
| 2016 | -- | $269,400 | $0 | $0 |
| 2015 | $3,872 | $265,333 | $0 | $0 |
| 2014 | $3,872 | $261,267 | $0 | $0 |
Property History
| Date | Event | Price | Change | Sq Ft Price |
|---|---|---|---|---|
| 04/01/2025 04/01/25 | Price Changed | $640,000 | +2.4% | $184 / Sq Ft |
| 04/01/2025 04/01/25 | Off Market | $625,000 | -- | -- |
| 03/31/2025 03/31/25 | Pending | -- | -- | -- |
| 03/27/2025 03/27/25 | For Sale | $625,000 | -- | $180 / Sq Ft |
Deed History
| Date | Type | Sale Price | Title Company |
|---|---|---|---|
| Deed | -- | -- | |
| Deed | $229,950 | -- | |
| Deed | $176,000 | -- |
Mortgage History
| Date | Status | Loan Amount | Loan Type |
|---|---|---|---|
| Open | $60,000 | Balloon | |
| Open | $305,975 | VA | |
| Closed | $265,334 | No Value Available | |
| Closed | -- | No Value Available | |
| Closed | $356,385 | VA | |
| Previous Owner | $357,305 | FHA | |
| Previous Owner | $368,231 | Stand Alone Refi Refinance Of Original Loan | |
| Previous Owner | $116,605 | Stand Alone Refi Refinance Of Original Loan | |
| Previous Owner | $84,210 | Stand Alone Refi Refinance Of Original Loan |
Similar Homes in the area
Source: Bright MLS
MLS Number: MDPG2145836
APN: 09-0976902
- 9402 Tellico Place
- 4010 Oaklawn Rd
- 8801 Temple Hill Rd
- 8601 Temple Hill Rd
- 4811 Oahu St
- 3606 Wayneswood Rd
- 8600 Sapienza Dr
- 3506 Wayneswood Rd
- 5015 Salima St
- 8607 Vistula Dr
- 9113 Greenfield Ln
- 8502 Waco Dr
- 9705 Temple Hill Rd
- 9123 Susan Ln
- 9709 Piscataway Rd
- 8307 Arden Ln
- 3311 Tinkers Branch Way
- 9113 Dixon Dr
- 5209 Sumter Ct
- 5502 Trent St
