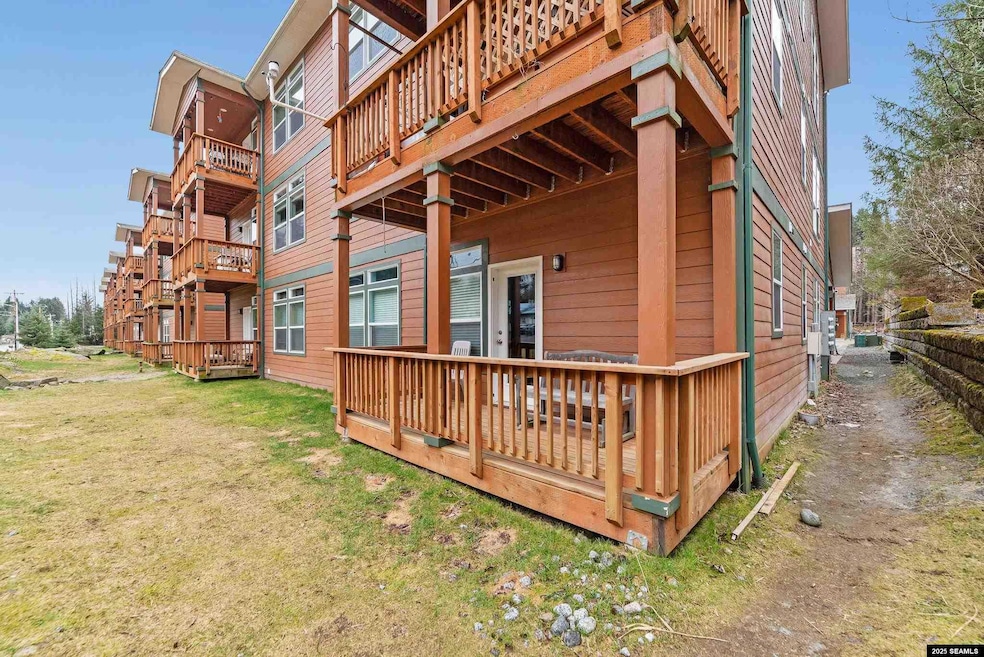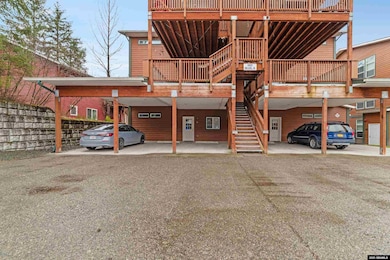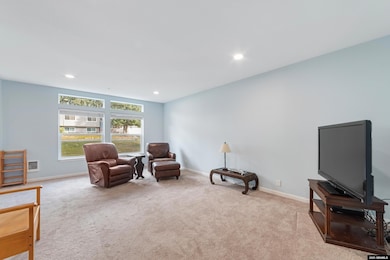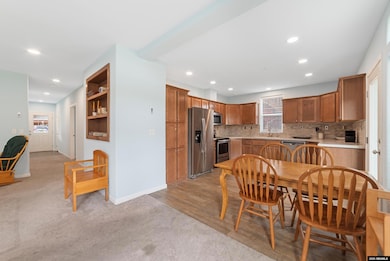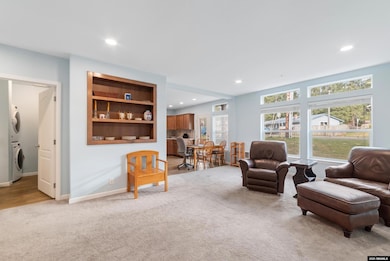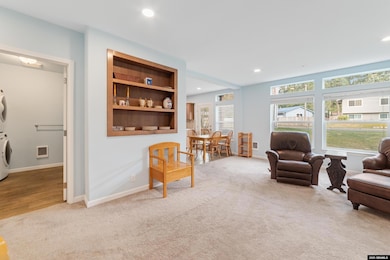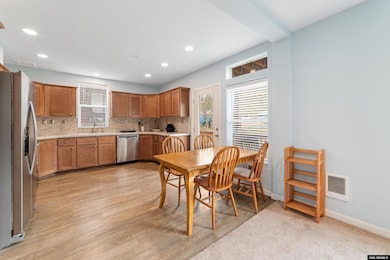
4401 Riverside Dr Unit H1 Juneau, AK 99801
Mendenhall Valley NeighborhoodEstimated payment $1,941/month
About This Home
Lots of light and plenty of space in this walk in level corner unit! Spacious living with open concept dining and kitchen space. The spacious kitchen accommodates multiple cooks with easy moving, all the modern appliances making life easy with glass top easy clean stove, stainless steel fridge with ample storage space, a dishwasher for saving time and tons of built in storage including a built-in pantry with generous shelving. As a place for your books and treasures, the attractive built-in bookcase in the sizable living room has plenty of shelves! Light and bright, the large windows in the living room face Thunder Mountain, with plenty of room for furniture and effortless movement. High ceilings and recessed lighting give the space and an even bigger feel than the square footage! Two full bathrooms, one of the super-sized larger bedroom and one off the living room with the stackable washer and dryer. The bathrooms feature a full-size tub and a walk-in shower, clean, comfortable and ready to move in! The second bedroom space is ample with a huge closet! Do not miss your opportunity for easy living with a view of Thunder Mountain at Riverside Condos!
Map
Property Details
Home Type
Condominium
Est. Annual Taxes
$1,290
Year Built
2018
Lot Details
0
Listing Details
- OFFICELIST_ADDRESS: 4401 Riverside Drive
- Estimated Garage Sq Ft: 200
- Assessed Improvement Value: 288800
- Borough Parcel Number: 5B250151H001
- Covered Parking Capacity: 1
- Dining Room Comments: Open Concept
- Dining Rm Level: M
- E L E C T R I C H E A T I N G: Wall Unit
- Entry Comments: Tiled
- Entry Level: M
- Geo Address Line: 4401 Riverside Dr
- Geo Primary City: Juneau
- Geo Quality: 0.95
- Geo Subdivision: AK
- Geo Zoom Level: 16
- HOA Mobile Home Park Dues Include: Snow Removal, Sewer/Water, Trash Service, Lawn Maintenance, Insurance, Building Maint., Pet Restrictions
- Kitchen Level: M
- LaundryComments: In Bath
- Unit Levels: 1 Story
- Licensee: 133
- Living Rm Comments: Spacious
- Living Rm Level: M
- Pantry Comments: Ample
- Price per Sq Ft: 271.23
- Property Zoning: D15-Multifamily
- Site Disclosure: Property Disclosure
- Building Style: Contemporary
- Sub Condo M H P: Not on List see Remarks
- Total Assessed Value: 293800
- Utility Comments: In Bath
- Utility Room Level: M
- Year Built: 2018
- Special Features: None
- Property Sub Type: Condos
- Stories: 0
Interior Features
- Interior Amenities: Laminate Flooring, Carpet, Cable
- Master Bedroom Comments: Sizable
- Master Bedroom Level: M
- Laundry Level: M
- Bedroom 2 Comments: Considerable
- Kitchen Comments: Oversized
- Disability Access: Paved, Maintained, Private
- Appliances: Dishwasher, Garbage Disposal, Refrigerator, Elec. Range/Oven, Microwave, Rng Hood-Vent, Washer, Dryer
- Lower Floor 1 Half Bathrooms: 2
- Bedroom 2 Level: M
- Foreclosure: No
- Laundry: Main Level, Area
- Legal Description: RIVERSIDE CONDOMINIUMS UNIT H1
- Pantry Level: M
- Basement Type: Condominium
Exterior Features
- New Construction: Existing
- Exterior: 1133
- Exterior Amenities: Paved Driveway, Paved Street, Covd. Walk/Stair
- Porch/Patio: Covered Deck
- Roof: Shingle
- Waterfront: No
Garage/Parking
- Parking Type: Carport
Utilities
- Sewer: Public Sewer
Condo/Co-op/Association
- Monthly HOA Fees: 405
Fee Information
- Tax Class: RESIDENTIAL
Schools
- Elementary School: Mendenhall Rivr
- High School: Juneau- Open Enrollment
- Elementary School: Mendenhall Rivr
- High School: Juneau- Open Enrollment
- Middle School: 01TM
Lot Info
- Geo Update Timestamp: 2025-04-17
- Lot Description: Cleared Lot, Level
- Lot Sq Ft Source: Public Records
Tax Info
- Assessed Land Value: 5000
Multi Family
- Unit Number of Bedrooms: 2
Home Values in the Area
Average Home Value in this Area
Tax History
| Year | Tax Paid | Tax Assessment Tax Assessment Total Assessment is a certain percentage of the fair market value that is determined by local assessors to be the total taxable value of land and additions on the property. | Land | Improvement |
|---|---|---|---|---|
| 2024 | $1,290 | $278,500 | $5,000 | $273,500 |
| 2023 | $1,933 | $340,300 | $5,000 | $335,300 |
| 2022 | $2,901 | $274,700 | $5,000 | $269,700 |
| 2021 | $2,529 | $239,500 | $5,000 | $234,500 |
| 2020 | $2,399 | $225,000 | $5,000 | $220,000 |
| 2019 | $2,399 | $225,000 | $5,000 | $220,000 |
Property History
| Date | Event | Price | Change | Sq Ft Price |
|---|---|---|---|---|
| 04/15/2025 04/15/25 | For Sale | $329,000 | -- | $271 / Sq Ft |
Deed History
| Date | Type | Sale Price | Title Company |
|---|---|---|---|
| Warranty Deed | -- | First American Title | |
| Warranty Deed | -- | First American Title Ins Co |
Mortgage History
| Date | Status | Loan Amount | Loan Type |
|---|---|---|---|
| Open | $115,000 | New Conventional |
Similar Homes in Juneau, AK
Source: Southeast Alaska MLS
MLS Number: 25352
APN: 5B250151H001
- 4401 Riverside Dr Unit H1
- 4401 Riverside Dr Unit F3
- 9485 Riverbend Ct
- 9578 Whitewater Ct
- 4625 River Rd
- 4417 Julep St
- 4420 Ichabod Ln
- 4405 Sesame St
- 8216 Birch Ln
- 4116 Dogwood Ln
- 8933 Haffner Ct
- 4942 Hummingbird Ln
- 8892 Duran St
- 9238 Emily Way
- 4128 Taku Blvd
- 8699 Duran St
- 9225 Gee St
- 9241 Gee St
- 4002 Diane Rd
- 4004 Diane Rd
