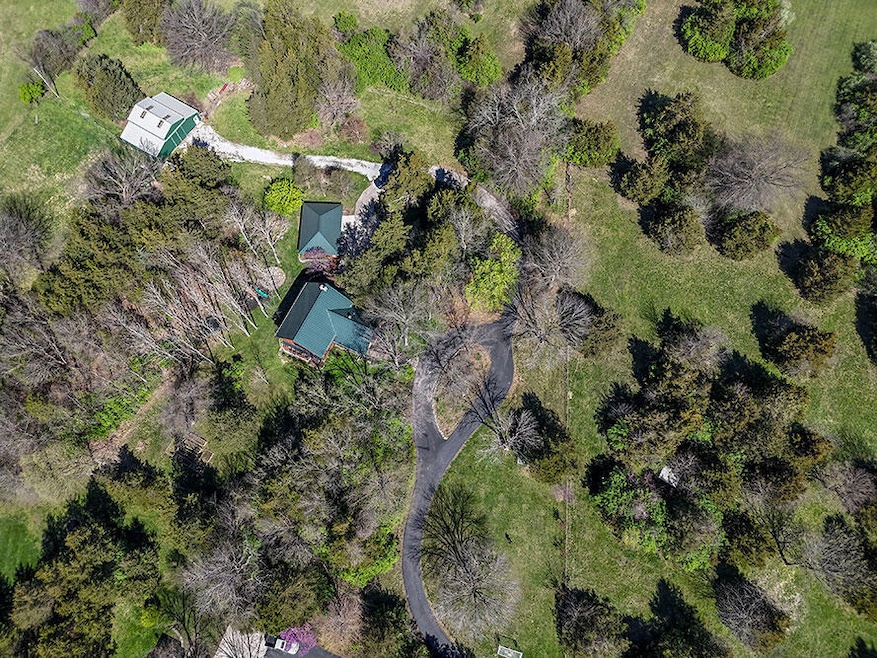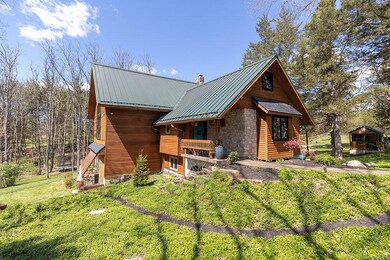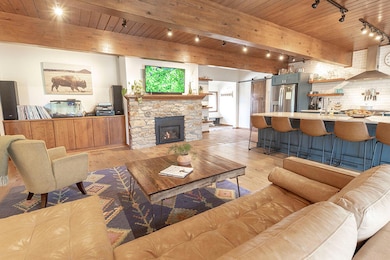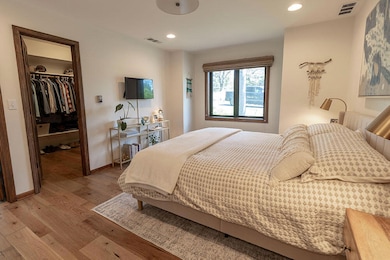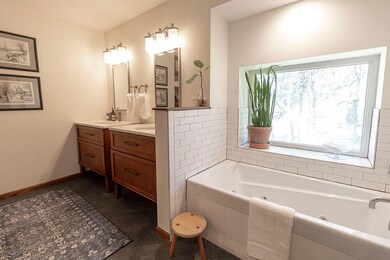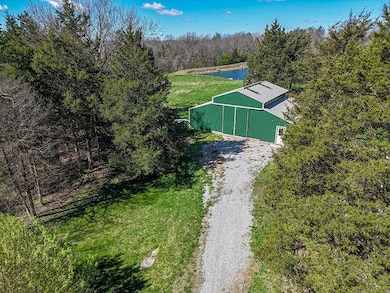
4401 S Old Mill Creek Rd Columbia, MO 65203
Highlights
- Barn
- Deck
- Traditional Architecture
- Mill Creek Elementary School Rated A-
- Partially Wooded Lot
- Wood Flooring
About This Home
As of July 2024Location, privacy, new barn! Embrace serene country living without sacrificing convenience in this remarkable home situated on 5.13 acres. Boasting a perfect blend of modern updates and classic charm, this property offers the ideal retreat just moments away from town, in Mill Creek and John Warner schools.
Step into the heart of this completely renovated home and be greeted by a stunning open kitchen with Cambria quartz countertops, gas range, the great room with a gas fireplace and large windows that beckon gatherings and culinary creations. The upstairs loft provides a family room and two bedrooms with ample space for relaxation.
Venture downstairs to discover a large bedroom, office, and craft room, all with generous storage space and built-ins. Embrace the tranquility of the sunroom or indulge your green thumb with an attached heated greenhouse and access to the veggie garden.
Enhanced with new Low-E windows on the first floor, front bedroom, and office, as well as a newly constructed deck with composite decking, this home exudes style and functionality. Parking is a breeze with a three-car detached garage and two circle drives, while a massive 32 x 46 barn, constructed in 2022, and two fenced pastures provide ample space for livestock or recreational pursuits. Additionally, an oversized workshop/she-shed awaits your creative endeavors. This property offers the perfect canvas to fulfill your countryside dreams, whether hosting gatherings, enjoying outdoor activities, or even realizing your dream of owning a horse. Don't miss this opportunity to experience the best of country living, just moments away from all the conveniences of town. No HOA, zoned agricultural!
Home Details
Home Type
- Single Family
Est. Annual Taxes
- $5,720
Year Built
- Built in 1979
Lot Details
- 5.13 Acre Lot
- East Facing Home
- Partially Fenced Property
- Wood Fence
- Wire Fence
- Lot Has A Rolling Slope
- Partially Wooded Lot
- Zoning described as A- Agricultural*
Parking
- 3 Car Detached Garage
- Garage Door Opener
- Driveway
Home Design
- Traditional Architecture
- Concrete Foundation
- Poured Concrete
- Metal Roof
- Radon Mitigation System
- Stone Veneer
Interior Spaces
- 1.5-Story Property
- Ceiling Fan
- Paddle Fans
- Skylights
- Gas Fireplace
- Window Treatments
- Wood Frame Window
- Living Room with Fireplace
- Formal Dining Room
- Heated Enclosed Porch
- Attic Fan
- Washer and Dryer Hookup
Kitchen
- Eat-In Kitchen
- Convection Oven
- Gas Range
- Microwave
- Dishwasher
- Granite Countertops
- Built-In or Custom Kitchen Cabinets
- Disposal
Flooring
- Wood
- Carpet
- Tile
- Vinyl
Bedrooms and Bathrooms
- 4 Bedrooms
- Primary Bedroom on Main
- Walk-In Closet
- Bathroom on Main Level
- Shower Only
Partially Finished Basement
- Walk-Out Basement
- Interior Basement Entry
Home Security
- Smart Thermostat
- Storm Doors
- Fire and Smoke Detector
Outdoor Features
- Deck
- Patio
- Storage Shed
- Shop
Schools
- Mill Creek Elementary School
- John Warner Middle School
- Rock Bridge High School
Farming
- Barn
Utilities
- Forced Air Heating and Cooling System
- Heating System Uses Natural Gas
- High-Efficiency Furnace
- Baseboard Heating
- Programmable Thermostat
- Municipal Utilities District Water
- Water Softener is Owned
- Septic Tank
- High Speed Internet
- Cable TV Available
Community Details
- No Home Owners Association
- Built by Elmore
- Country Farms Subdivision
Listing and Financial Details
- Assessor Parcel Number 1680300010130001
Map
Home Values in the Area
Average Home Value in this Area
Property History
| Date | Event | Price | Change | Sq Ft Price |
|---|---|---|---|---|
| 07/10/2024 07/10/24 | Sold | -- | -- | -- |
| 04/15/2024 04/15/24 | Pending | -- | -- | -- |
| 04/11/2024 04/11/24 | For Sale | $995,000 | +77.7% | $219 / Sq Ft |
| 05/31/2017 05/31/17 | Sold | -- | -- | -- |
| 04/04/2017 04/04/17 | Pending | -- | -- | -- |
| 03/17/2017 03/17/17 | For Sale | $559,900 | -- | $134 / Sq Ft |
Tax History
| Year | Tax Paid | Tax Assessment Tax Assessment Total Assessment is a certain percentage of the fair market value that is determined by local assessors to be the total taxable value of land and additions on the property. | Land | Improvement |
|---|---|---|---|---|
| 2024 | $5,767 | $85,491 | $16,145 | $69,346 |
| 2023 | $5,720 | $85,491 | $16,145 | $69,346 |
| 2022 | $5,292 | $79,183 | $16,145 | $63,038 |
| 2021 | $5,302 | $79,183 | $16,145 | $63,038 |
| 2020 | $5,227 | $73,346 | $16,145 | $57,201 |
| 2019 | $5,227 | $73,346 | $16,145 | $57,201 |
| 2018 | $4,653 | $0 | $0 | $0 |
| 2017 | $4,589 | $64,846 | $16,157 | $48,689 |
| 2016 | $4,589 | $64,846 | $16,157 | $48,689 |
| 2015 | $4,215 | $64,846 | $16,157 | $48,689 |
| 2014 | -- | $64,846 | $16,157 | $48,689 |
Mortgage History
| Date | Status | Loan Amount | Loan Type |
|---|---|---|---|
| Open | $766,549 | VA | |
| Previous Owner | $560,000 | Credit Line Revolving | |
| Previous Owner | $21,000 | New Conventional | |
| Previous Owner | $412,000 | Adjustable Rate Mortgage/ARM |
Deed History
| Date | Type | Sale Price | Title Company |
|---|---|---|---|
| Warranty Deed | -- | None Listed On Document | |
| Trustee Deed | -- | None Available |
Similar Homes in Columbia, MO
Source: Columbia Board of REALTORS®
MLS Number: 419379
APN: 16-803-00-01-013-00-01
- 2713 Misty Flower
- 5033 Whisper Dr
- 5101 Whisper Dr
- 2709 Misty Flower
- 4001 White Pine Ct
- 5009 Whisper Dr
- 4861 S Old Mill Creek Rd
- 4817 Whisper Ct
- 4821 Whisper Ct
- 4820 Whisper Ct
- 3305 Wisteria Ln
- 2509 Needle Rush Dr
- 4210 Granite Springs Dr
- 5013 Whisper Dr
- 0 Granite Springs Dr Unit 415195
- 5021 Whisper Dr
- 3709 Cross Timber Ct
- 3206 Funderburg Mill Dr
- 5012 Modesto Dr
- 2905 Cromford Mill Dr
