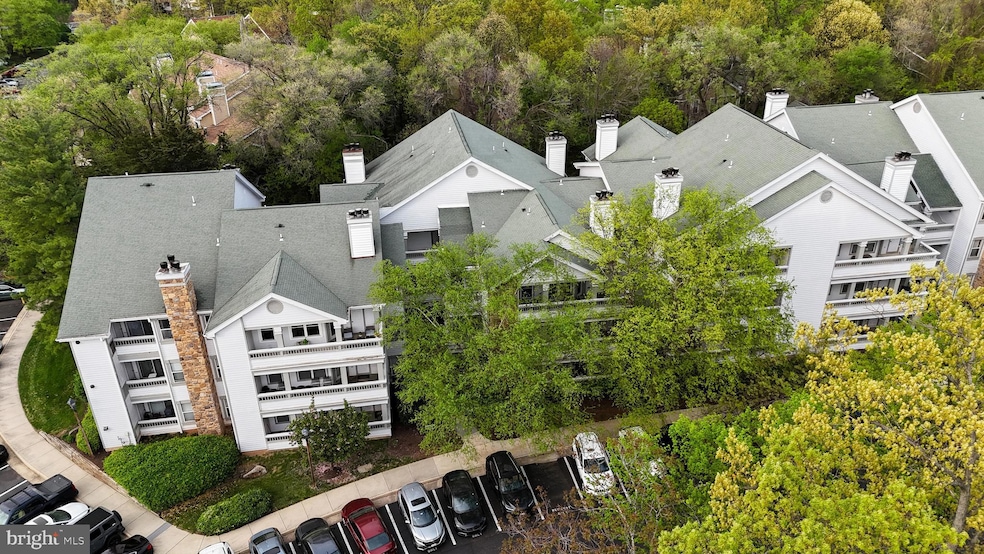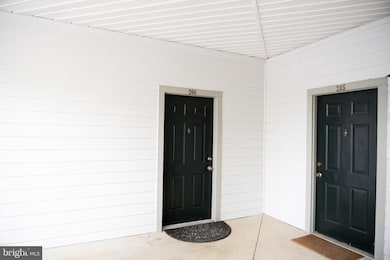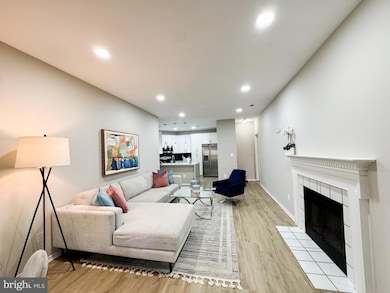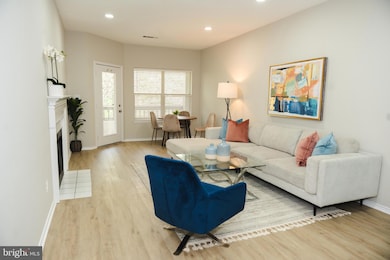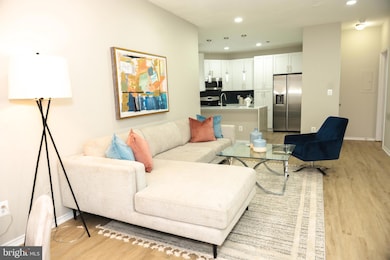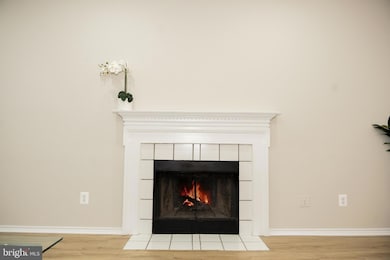
4401 Sedgehurst Dr Unit 204 Fairfax, VA 22033
Fair Lakes NeighborhoodEstimated payment $3,096/month
Highlights
- Very Popular Property
- Fitness Center
- Clubhouse
- Johnson Middle School Rated A
- Open Floorplan
- Deck
About This Home
Welcome to 4401 Sedgehurst Dr #204—your beautifully upgraded corner condo in the heart of Fairfax! Bright, modern, and move-in ready, this 2-bedroom, 2-bath home is perfect for first-time buyers.Enjoy over $35,000 in stunning, recent renovations that make this condo truly stand out. Step into the brand-new 2025 kitchen featuring sleek quartz countertops, stylish cabinetry, and stainless steel appliances. Throughout the home, you'll find luxury vinyl plank flooring that gives a clean, modern touch.Both bathrooms have been completely remodeled—think fresh tiles, new vanities, quartz counters, and updated toilets. The primary suite includes a walk-in tiled shower that feels like a spa! HVAC and water heater are just about five years old, offering peace of mind and year-round comfort.The open-concept living room features a cozy fireplace, and both bedrooms include walk-in closets—great for storage. Step outside to your expansive covered balcony that overlooks open green space—perfect for morning coffee or evening unwinding with privacy. There's even extra storage right on the balcony.Stonecroft offers a full suite of community amenities: pool, grilling area, fitness center, clubhouse, racquetball courts, and a car vacuuming station. Ample resident and guest parking makes life easier, and yes—pets are welcome!Walk to Fair Lakes Shopping Center for Target, Walmart, great restaurants, and more. Easy access to I-66, Fairfax County Parkway, Route 28, and Route 50 means you’re never far from where you need to be.This is more than a condo—it’s a stylish, turnkey home in an unbeatable location.
Open House Schedule
-
Sunday, April 27, 202512:00 to 2:00 pm4/27/2025 12:00:00 PM +00:004/27/2025 2:00:00 PM +00:00Check out this COMPLETELY remodeled Spacious home in the heart of Fairfax!Add to Calendar
Property Details
Home Type
- Condominium
Est. Annual Taxes
- $3,959
Year Built
- Built in 1991 | Remodeled in 2025
Lot Details
- Backs To Open Common Area
- Backs to Trees or Woods
- Property is in excellent condition
HOA Fees
- $543 Monthly HOA Fees
Home Design
- Vinyl Siding
Interior Spaces
- 1,038 Sq Ft Home
- Property has 1 Level
- Open Floorplan
- Ceiling Fan
- Recessed Lighting
- Self Contained Fireplace Unit Or Insert
- Screen For Fireplace
- Fireplace Mantel
- Family Room Off Kitchen
- Combination Kitchen and Living
Kitchen
- Kitchen in Efficiency Studio
- Gas Oven or Range
- Built-In Microwave
- Dishwasher
- Stainless Steel Appliances
- Upgraded Countertops
- Disposal
Flooring
- Wood
- Luxury Vinyl Plank Tile
Bedrooms and Bathrooms
- 2 Main Level Bedrooms
- En-Suite Bathroom
- Walk-In Closet
- 2 Full Bathrooms
- Bathtub with Shower
Laundry
- Laundry on main level
- Electric Dryer
- Washer
Parking
- 2 Open Parking Spaces
- 2 Parking Spaces
- Parking Lot
- Parking Space Conveys
- 2 Assigned Parking Spaces
- Unassigned Parking
Outdoor Features
- Balcony
- Deck
- Exterior Lighting
Schools
- Greenbriar West Elementary School
- Katherine Johnson Middle School
- Fairfax High School
Utilities
- 90% Forced Air Heating and Cooling System
- Natural Gas Water Heater
Listing and Financial Details
- Assessor Parcel Number 0551 106A0204
Community Details
Overview
- Association fees include common area maintenance, lawn maintenance, snow removal, trash
- Low-Rise Condominium
- Stonecroft Condo Community
- Stonecroft Condo Subdivision
Amenities
- Common Area
- Clubhouse
- Community Center
- Meeting Room
- Party Room
Recreation
- Community Basketball Court
- Racquetball
- Community Playground
- Fitness Center
- Community Pool
Pet Policy
- Dogs and Cats Allowed
Map
Home Values in the Area
Average Home Value in this Area
Tax History
| Year | Tax Paid | Tax Assessment Tax Assessment Total Assessment is a certain percentage of the fair market value that is determined by local assessors to be the total taxable value of land and additions on the property. | Land | Improvement |
|---|---|---|---|---|
| 2024 | $3,771 | $325,470 | $65,000 | $260,470 |
| 2023 | $3,370 | $298,600 | $60,000 | $238,600 |
| 2022 | $3,381 | $295,640 | $59,000 | $236,640 |
| 2021 | $3,304 | $281,560 | $56,000 | $225,560 |
| 2020 | $3,174 | $268,150 | $54,000 | $214,150 |
| 2019 | $3,052 | $257,840 | $50,000 | $207,840 |
| 2018 | $2,851 | $247,920 | $50,000 | $197,920 |
| 2017 | $2,714 | $233,720 | $47,000 | $186,720 |
| 2016 | $2,752 | $237,560 | $48,000 | $189,560 |
| 2015 | $676 | $242,450 | $48,000 | $194,450 |
| 2014 | -- | $228,730 | $46,000 | $182,730 |
Property History
| Date | Event | Price | Change | Sq Ft Price |
|---|---|---|---|---|
| 04/24/2025 04/24/25 | For Sale | $399,000 | 0.0% | $384 / Sq Ft |
| 01/23/2023 01/23/23 | Rented | $1,990 | 0.0% | -- |
| 01/06/2023 01/06/23 | For Rent | $1,990 | 0.0% | -- |
| 01/02/2023 01/02/23 | Off Market | $1,990 | -- | -- |
| 12/04/2022 12/04/22 | Price Changed | $1,990 | -5.2% | $2 / Sq Ft |
| 11/08/2022 11/08/22 | For Rent | $2,100 | +27.3% | -- |
| 11/26/2018 11/26/18 | Rented | $1,650 | 0.0% | -- |
| 11/24/2018 11/24/18 | Under Contract | -- | -- | -- |
| 11/14/2018 11/14/18 | For Rent | $1,650 | 0.0% | -- |
| 11/05/2018 11/05/18 | Off Market | $1,650 | -- | -- |
| 10/05/2015 10/05/15 | Sold | $255,000 | 0.0% | $246 / Sq Ft |
| 08/04/2015 08/04/15 | Pending | -- | -- | -- |
| 07/16/2015 07/16/15 | For Sale | $255,000 | -- | $246 / Sq Ft |
Deed History
| Date | Type | Sale Price | Title Company |
|---|---|---|---|
| Interfamily Deed Transfer | -- | None Available | |
| Trustee Deed | $233,751 | Ct&E Settlements |
Mortgage History
| Date | Status | Loan Amount | Loan Type |
|---|---|---|---|
| Previous Owner | $125,000 | New Conventional |
Similar Homes in Fairfax, VA
Source: Bright MLS
MLS Number: VAFX2235234
APN: 0551-106A0204
- 13085 Autumn Woods Way Unit 301
- 4405 Fair Stone Dr Unit 105
- 4699 Red Admiral Way Unit 143
- 4985 Collin Chase Place
- 4717 Rippling Pond Dr
- 4716 Cochran Place
- 4542 Superior Square
- 4604 Superior Square
- 4527 Superior Square
- 4700 Devereaux Ct
- 4957 Brook Forest Dr
- 4996 Centreville Farms Rd
- 13329 Connor Dr
- 5045 Worthington Woods Way
- 4924 Berkshire Woods Dr
- 13367T Connor Dr
- 5124 Brittney Elyse Cir
- 12655 Fair Crest Ct Unit 93-301
- 5109 Travis Edward Way
- 12717 Melville Ln
