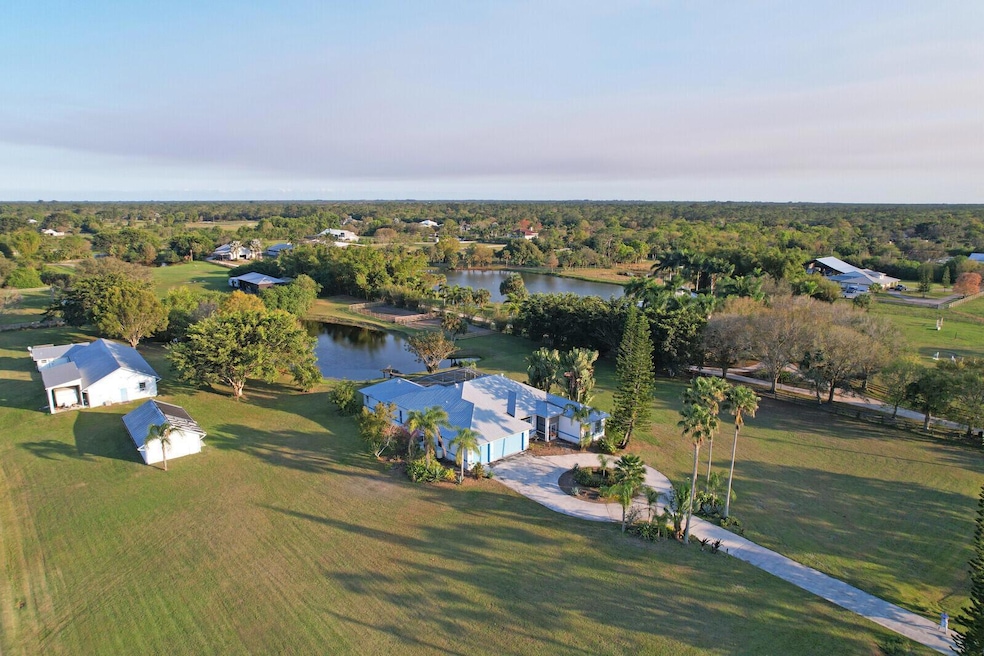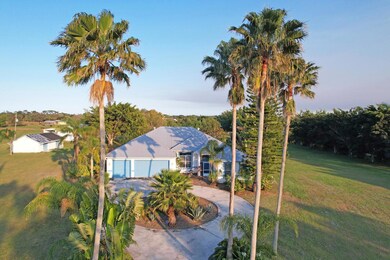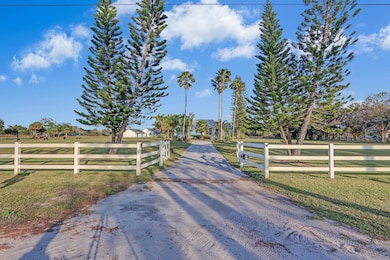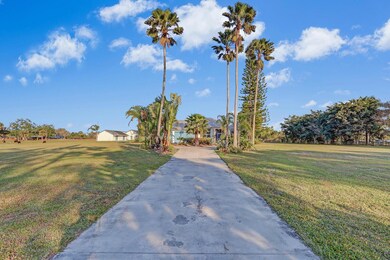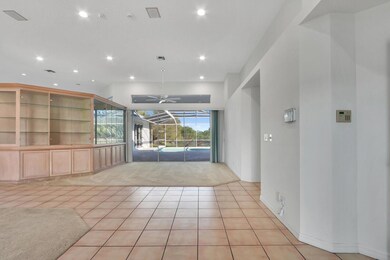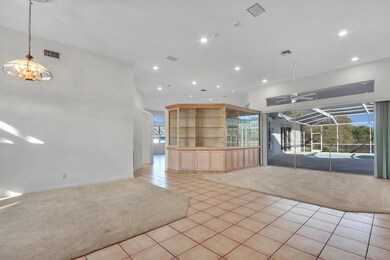
4401 SW Boatramp Ave Palm City, FL 34990
Highlights
- Private Pool
- Garage Apartment
- Recreation Room
- Citrus Grove Elementary School Rated A-
- Waterfront
- Workshop
About This Home
As of April 2025Expansive, rare and incredible investment opportunity to own an income producing 5 acre fully fenced/gated parcel with a main house, guest house, workshop, detached garage, and plenty of acreage to utilize in endless ways! This exceptional property offers the perfect blend of space, functionality and freedom. Whether you are seeking room to spread out, a place to run a business or a multi-generational living setup, this property has it all. The main house boasts a well-designed layout with high ceilings and plenty of natural light. Open kitchen to oversized living and large eat-in kitchen area PLUS separate dining and living area. A large detached shop provides ample space for projects, storage, home business, exercise facility, plus covered RV hookup. Outside, the acreage (cont'
Home Details
Home Type
- Single Family
Est. Annual Taxes
- $19,680
Year Built
- Built in 2004
Lot Details
- 5 Acre Lot
- Waterfront
Parking
- 3 Car Garage
- Garage Apartment
Interior Spaces
- 3,855 Sq Ft Home
- 1-Story Property
- Recreation Room
- Workshop
- Electric Range
- Laundry Room
Flooring
- Carpet
- Tile
Bedrooms and Bathrooms
- 6 Bedrooms
- Split Bedroom Floorplan
- Dual Sinks
- Separate Shower in Primary Bathroom
Pool
- Private Pool
Utilities
- Central Heating and Cooling System
- Well
- Electric Water Heater
- Septic Tank
Community Details
- Palm City Farms Subdivision
Listing and Financial Details
- Assessor Parcel Number 223840000040000104
Map
Home Values in the Area
Average Home Value in this Area
Property History
| Date | Event | Price | Change | Sq Ft Price |
|---|---|---|---|---|
| 04/10/2025 04/10/25 | Sold | $1,250,000 | -10.7% | $324 / Sq Ft |
| 02/11/2025 02/11/25 | For Sale | $1,400,000 | -- | $363 / Sq Ft |
Tax History
| Year | Tax Paid | Tax Assessment Tax Assessment Total Assessment is a certain percentage of the fair market value that is determined by local assessors to be the total taxable value of land and additions on the property. | Land | Improvement |
|---|---|---|---|---|
| 2024 | $8,955 | $1,211,730 | $1,211,730 | $886,730 |
| 2023 | $8,955 | $552,163 | $0 | $0 |
| 2022 | $8,645 | $536,081 | $0 | $0 |
| 2021 | $8,690 | $520,467 | $0 | $0 |
| 2020 | $8,562 | $513,282 | $0 | $0 |
| 2019 | $7,689 | $457,886 | $0 | $0 |
| 2018 | $7,340 | $440,419 | $0 | $0 |
| 2017 | $6,604 | $431,384 | $0 | $0 |
| 2016 | $6,805 | $422,314 | $0 | $0 |
| 2015 | $6,468 | $419,385 | $0 | $0 |
| 2014 | $6,468 | $416,065 | $0 | $0 |
Mortgage History
| Date | Status | Loan Amount | Loan Type |
|---|---|---|---|
| Open | $750,000 | New Conventional | |
| Previous Owner | $325,000 | Credit Line Revolving |
Deed History
| Date | Type | Sale Price | Title Company |
|---|---|---|---|
| Warranty Deed | $100 | None Listed On Document | |
| Warranty Deed | $1,000,000 | None Listed On Document | |
| Warranty Deed | $480,000 | -- | |
| Deed | $100 | -- | |
| Deed | -- | -- | |
| Deed | $73,000 | -- |
Similar Homes in Palm City, FL
Source: BeachesMLS
MLS Number: R11060693
APN: 22-38-40-000-040-00010-4
- 5205 SW Honey Terrace
- 5004 SW Martin Commons Way
- 5342 SW Sago Palm Terrace
- 3318 SW Loriope Loop
- 5680 SW Pomegranate Way
- 5551 SW Mistletoe Ln
- 5632 SW Pomegranate Way
- 5515 SW Ranchito St
- 0 SW Martin Hwy Unit R10986399
- 0 SW Martin Hwy Unit R10986361
- 7370 SW Rattlesnake Run
- 5800 SW 62nd Ave
- 2800 SW Boatramp Ave
- 6325 SW Gator Trail
- 7492 SW 40th Terrace
- 5214 SW Pomegranate Way
- 7570 SW Rattlesnake Run
- 3081 SW English Garden Dr
- 7566 SW 39th St
- 9935 SW Citrus Blvd S Unit Lot 2 N
