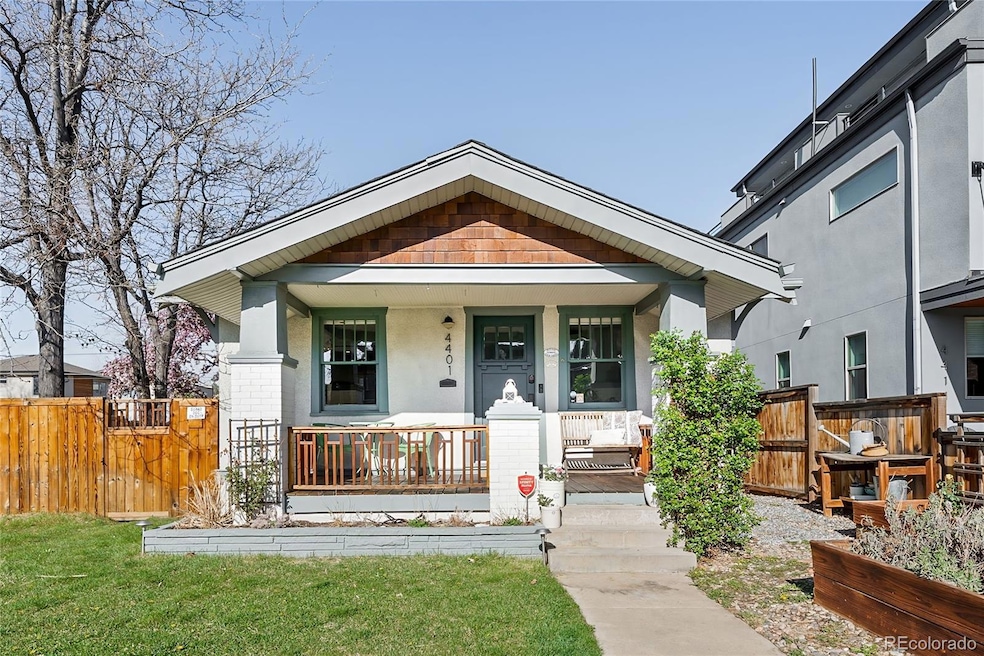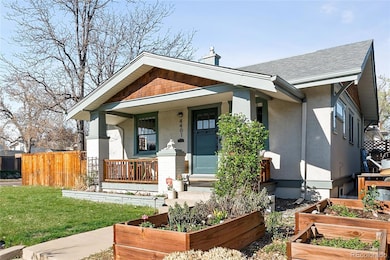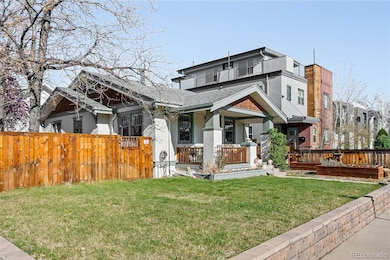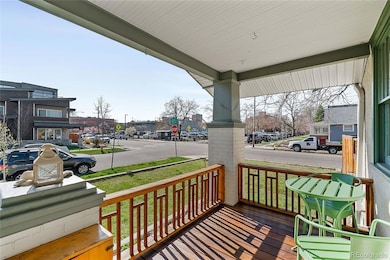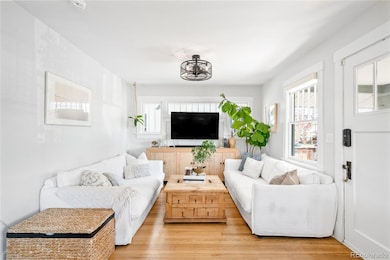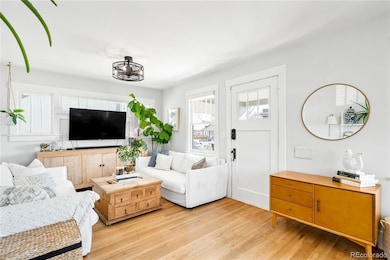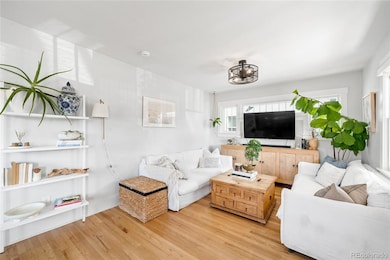
4401 Vrain St Denver, CO 80212
Berkeley NeighborhoodEstimated payment $5,520/month
Highlights
- Primary Bedroom Suite
- Wood Flooring
- Corner Lot
- Deck
- Loft
- Private Yard
About This Home
Brimming with character and sunlight, this beautifully updated bungalow is in the coveted Berkeley neighborhood, just moments from Tennyson Street shopping district and Berkeley Lake Park. Pairing historical charm with thoughtful modern updates, this home is the expression of warm welcome. Classic bungalow with a beckoning front porch sets the tone. Stepping into the sun-filled living and dining areas, appointed with beautiful hardwood flooring and a light, neutral color palette, brings a sense of ease. The stylish kitchen features stainless steel appliances and sleek cabinetry, effortlessly meeting the home chef’s demands. Delight in hosting parties in an open plan living and dining area brightened by handsomely detailed, historic windows. Past the kitchen, the rest of the main floor is quite roomy, with a built-in pantry for added storage, 2 bedrooms with closets, a remodeled bathroom with designer tile floor. Upstairs, a sun-drenched loft offers a flexible space perfect for work, meditation or storage. Downstairs, a fully finished basement hosts a stunning primary suite with private bath, walk-through closet, and kitchenette. There’s also a second downstairs bedroom, and laundry room making this floor ideal for guests or potential rental income. In the southern side yard, a raised deck and play area, shaded by mature trees and defined by a 6’-tall wooden fence, affords relaxation, peace and privacy. The bustle of Tennyson Streets shopping, dining and social destinations, and the green expanse of Berkeley Lake Park, with its dog park and tennis courts, only two blocks away. Imagine all the opportunities at your doorstep: enjoying coffee at Queen City Collective; picking up pastries from Bakery Four; yoga at Ohana Yoga; training at Alchemy365; catching a live music show at The Oriental Theatre. A sweet home, a desirable neighborhood, you’ll never want to leave!
Listing Agent
Milehimodern Brokerage Email: Madison@MadisonWayne.com,303-720-0456 License #100079317

Co-Listing Agent
Milehimodern Brokerage Email: Madison@MadisonWayne.com,303-720-0456 License #100099588
Open House Schedule
-
Saturday, April 26, 202512:00 to 3:00 pm4/26/2025 12:00:00 PM +00:004/26/2025 3:00:00 PM +00:00Add to Calendar
-
Sunday, April 27, 202512:00 to 2:00 pm4/27/2025 12:00:00 PM +00:004/27/2025 2:00:00 PM +00:00Add to Calendar
Home Details
Home Type
- Single Family
Est. Annual Taxes
- $4,797
Year Built
- Built in 1926 | Remodeled
Lot Details
- 3,155 Sq Ft Lot
- East Facing Home
- Corner Lot
- Level Lot
- Private Yard
- Property is zoned U-TU-C
Home Design
- Bungalow
- Frame Construction
- Composition Roof
- Stucco
Interior Spaces
- 2-Story Property
- Window Treatments
- Living Room
- Dining Room
- Loft
- Fire and Smoke Detector
Kitchen
- Oven
- Freezer
- Dishwasher
- Disposal
Flooring
- Wood
- Carpet
Bedrooms and Bathrooms
- 4 Bedrooms | 2 Main Level Bedrooms
- Primary Bedroom Suite
- 2 Full Bathrooms
Laundry
- Laundry Room
- Dryer
- Washer
Finished Basement
- Basement Fills Entire Space Under The House
- Bedroom in Basement
- 2 Bedrooms in Basement
Eco-Friendly Details
- Smoke Free Home
Outdoor Features
- Deck
- Patio
- Exterior Lighting
- Rain Gutters
- Front Porch
Schools
- Centennial Elementary School
- Strive Sunnyside Middle School
- North High School
Utilities
- Forced Air Heating and Cooling System
- Heating System Uses Natural Gas
- Natural Gas Connected
- Electric Water Heater
- High Speed Internet
- Phone Available
Community Details
- No Home Owners Association
- Berkeley Subdivision
Listing and Financial Details
- Exclusions: Seller's personal property, mini fridge and microwave in basement are negotiable. Outdoor furniture is negotiable and some furniture is negotiable (not the credenza or bar)
- Assessor Parcel Number 2192-15-041
Map
Home Values in the Area
Average Home Value in this Area
Tax History
| Year | Tax Paid | Tax Assessment Tax Assessment Total Assessment is a certain percentage of the fair market value that is determined by local assessors to be the total taxable value of land and additions on the property. | Land | Improvement |
|---|---|---|---|---|
| 2024 | $4,797 | $60,570 | $23,850 | $36,720 |
| 2023 | $4,693 | $60,570 | $23,850 | $36,720 |
| 2022 | $3,539 | $44,500 | $18,350 | $26,150 |
| 2021 | $3,416 | $45,780 | $18,880 | $26,900 |
| 2020 | $3,142 | $42,350 | $16,790 | $25,560 |
| 2019 | $3,054 | $42,350 | $16,790 | $25,560 |
| 2018 | $2,046 | $26,440 | $12,150 | $14,290 |
| 2017 | $1,351 | $17,510 | $12,150 | $5,360 |
Property History
| Date | Event | Price | Change | Sq Ft Price |
|---|---|---|---|---|
| 04/24/2025 04/24/25 | For Sale | $919,000 | -- | $450 / Sq Ft |
Deed History
| Date | Type | Sale Price | Title Company |
|---|---|---|---|
| Interfamily Deed Transfer | -- | None Available | |
| Warranty Deed | $630,000 | Fitco | |
| Warranty Deed | $605,000 | Fidelity National Title | |
| Warranty Deed | $400,950 | Heritage Title Company | |
| Personal Reps Deed | $515,000 | Heritage Title Co |
Mortgage History
| Date | Status | Loan Amount | Loan Type |
|---|---|---|---|
| Open | $5,074,000 | New Conventional | |
| Previous Owner | $396,000 | Purchase Money Mortgage | |
| Closed | $0 | New Conventional |
Similar Homes in the area
Source: REcolorado®
MLS Number: 5248739
APN: 2192-15-041
- 4426 Utica St
- 4454 Utica St
- 4495 Utica St
- 4383 Tennyson St Unit 3-E
- 4506 Vrain St
- 4445 Wolff St
- 4455 Wolff St
- 4353 Wolff St
- 4469 Tennyson St Unit 15
- 4469 Tennyson St Unit 4
- 4529 Vrain St
- 4485 Tennyson St Unit 5
- 4491 20 1/2 Rd
- 4491 Tennyson St
- 4512 Utica St
- 4440 Tennyson St Unit 4
- 4455 Xavier St
- 4258 Tennyson St
- 4544 Utica St
- 4539 Tennyson St Unit 105
