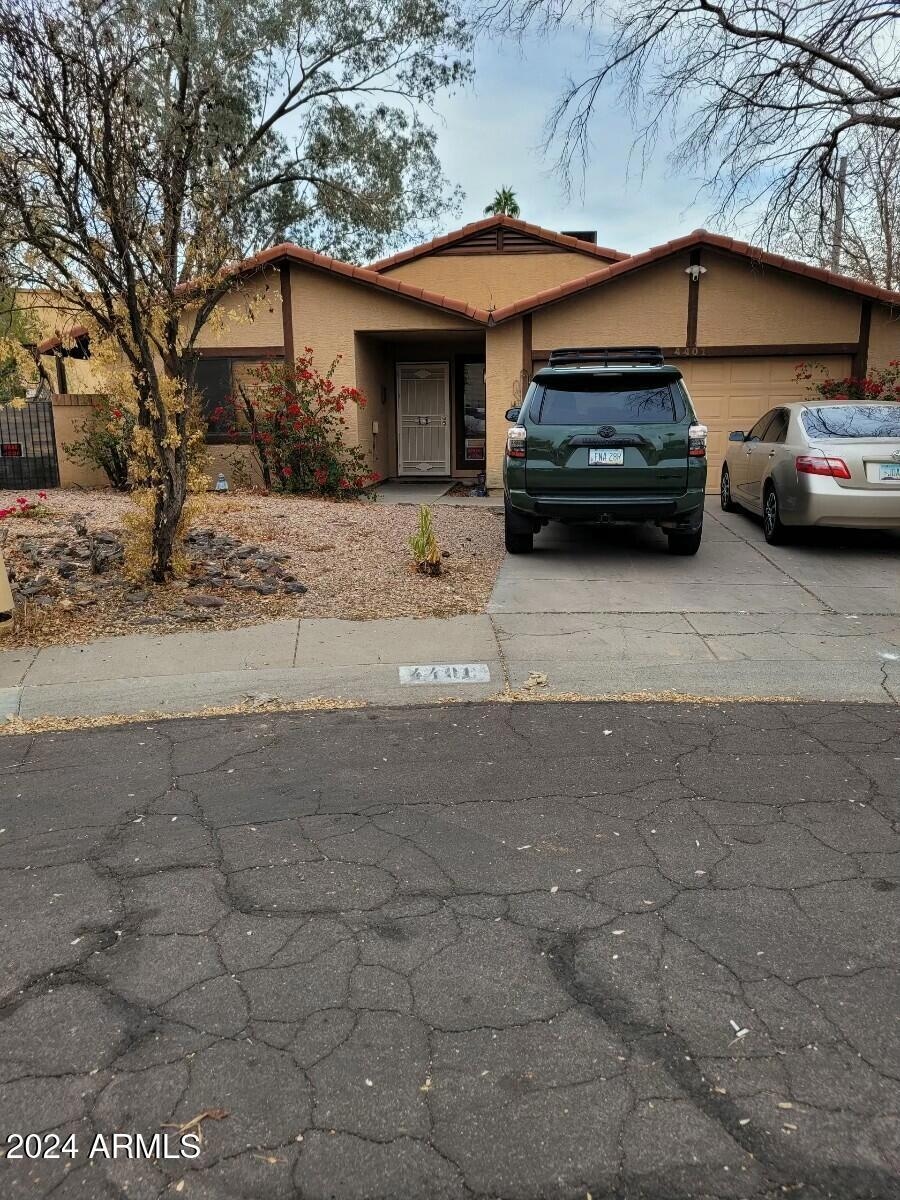
4401 W Mcrae Way Glendale, AZ 85308
Deer Valley Neighborhood
3
Beds
2
Baths
1,705
Sq Ft
0.27
Acres
Highlights
- Community Pool
- Racquetball
- Dual Vanity Sinks in Primary Bathroom
- Mountain Shadows Elementary School Rated A-
- Cul-De-Sac
- Kitchen Island
About This Home
As of January 2025This home is located at 4401 W Mcrae Way, Glendale, AZ 85308 and is currently priced at $283,000, approximately $165 per square foot. This property was built in 1985. 4401 W Mcrae Way is a home located in Maricopa County with nearby schools including Mountain Shadows Elementary School, Desert Sky Middle School, and Deer Valley High School.
Home Details
Home Type
- Single Family
Est. Annual Taxes
- $1,555
Year Built
- Built in 1985
Lot Details
- 0.27 Acre Lot
- Cul-De-Sac
- Desert faces the front and back of the property
- Block Wall Fence
HOA Fees
- $57 Monthly HOA Fees
Parking
- 2 Car Garage
Home Design
- Wood Frame Construction
- Composition Roof
- Stucco
Interior Spaces
- 1,705 Sq Ft Home
- 1-Story Property
- Ceiling Fan
- Kitchen Island
Bedrooms and Bathrooms
- 3 Bedrooms
- 2 Bathrooms
- Dual Vanity Sinks in Primary Bathroom
Schools
- Mountain Shadows Elementary School
- Deer Valley High School
Utilities
- Refrigerated and Evaporative Cooling System
- Heating Available
Listing and Financial Details
- Tax Lot 7
- Assessor Parcel Number 206-32-009
Community Details
Overview
- Association fees include ground maintenance
- Village At Canyon Vi Association, Phone Number (480) 941-1077
- Village At Canyon View Subdivision
Recreation
- Racquetball
- Handball Court
- Community Pool
Map
Create a Home Valuation Report for This Property
The Home Valuation Report is an in-depth analysis detailing your home's value as well as a comparison with similar homes in the area
Home Values in the Area
Average Home Value in this Area
Property History
| Date | Event | Price | Change | Sq Ft Price |
|---|---|---|---|---|
| 01/16/2025 01/16/25 | Sold | $283,000 | -11.6% | $166 / Sq Ft |
| 01/14/2025 01/14/25 | Price Changed | $320,000 | 0.0% | $188 / Sq Ft |
| 12/19/2024 12/19/24 | Pending | -- | -- | -- |
| 12/17/2024 12/17/24 | For Sale | $320,000 | -- | $188 / Sq Ft |
Source: Arizona Regional Multiple Listing Service (ARMLS)
Tax History
| Year | Tax Paid | Tax Assessment Tax Assessment Total Assessment is a certain percentage of the fair market value that is determined by local assessors to be the total taxable value of land and additions on the property. | Land | Improvement |
|---|---|---|---|---|
| 2025 | $1,555 | $18,069 | -- | -- |
| 2024 | $1,529 | $17,209 | -- | -- |
| 2023 | $1,529 | $32,530 | $6,500 | $26,030 |
| 2022 | $1,472 | $25,070 | $5,010 | $20,060 |
| 2021 | $1,538 | $22,870 | $4,570 | $18,300 |
| 2020 | $1,510 | $21,160 | $4,230 | $16,930 |
| 2019 | $1,463 | $20,680 | $4,130 | $16,550 |
| 2018 | $1,412 | $19,010 | $3,800 | $15,210 |
| 2017 | $1,364 | $16,410 | $3,280 | $13,130 |
| 2016 | $1,287 | $15,530 | $3,100 | $12,430 |
| 2015 | $978 | $13,330 | $2,660 | $10,670 |
Source: Public Records
Mortgage History
| Date | Status | Loan Amount | Loan Type |
|---|---|---|---|
| Previous Owner | $265,500 | New Conventional | |
| Previous Owner | $90,000 | Credit Line Revolving | |
| Previous Owner | $127,800 | New Conventional |
Source: Public Records
Deed History
| Date | Type | Sale Price | Title Company |
|---|---|---|---|
| Warranty Deed | $283,000 | Pioneer Title Agency | |
| Warranty Deed | $283,000 | Pioneer Title Agency | |
| Warranty Deed | $142,000 | Security Title Agency |
Source: Public Records
Similar Homes in Glendale, AZ
Source: Arizona Regional Multiple Listing Service (ARMLS)
MLS Number: 6796611
APN: 206-32-009
Nearby Homes
- 18601 N 45th Dr
- 18440 N 43rd Dr
- 4323 W Villa Theresa Dr
- 4542 W Villa Theresa Dr
- 18843 N 45th Ave
- 4547 W Villa Theresa Dr
- 18449 N 46th Ave
- 4523 W Bluefield Ave
- 4631 W Mcrae Way
- 19045 N 45th Ave
- 18225 N 45th Ave Unit 4
- 4410 W Westcott Dr
- 4212 W Jason Dr
- 17866 N 44th Ave
- 19045 N 47th Ave
- 4211 W Yorkshire Dr
- 17808 N 45th Ave
- 19437 N 43rd Dr
- 3929 W Villa Theresa Dr
- 4154 W Grovers Ave
