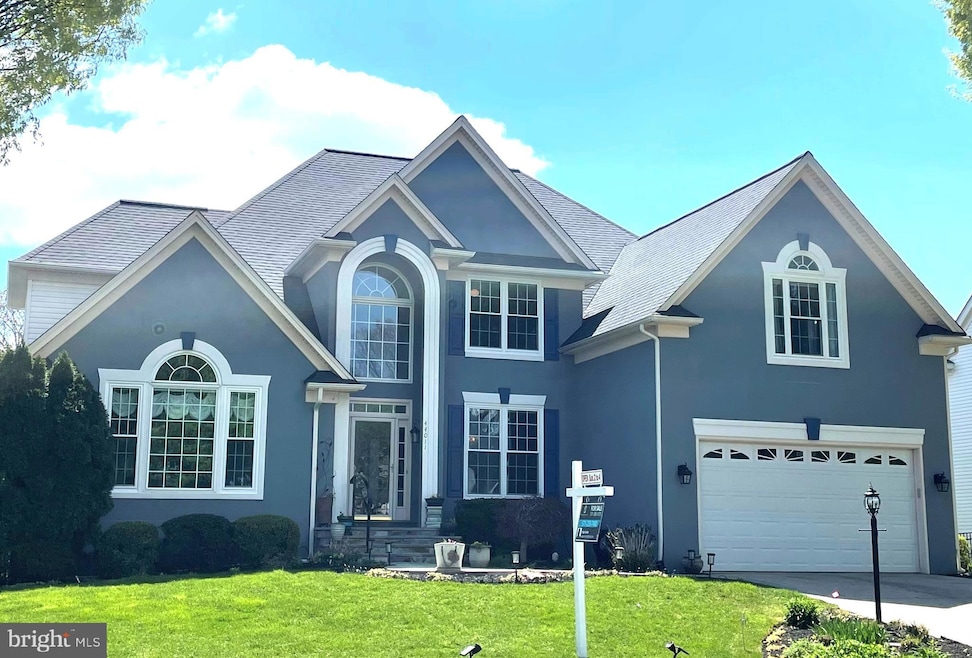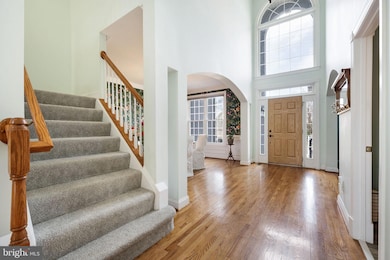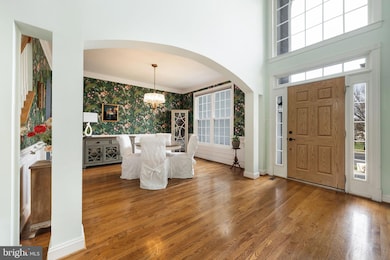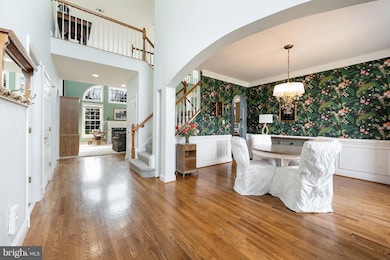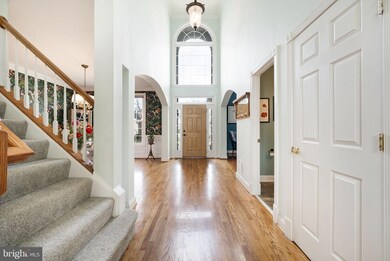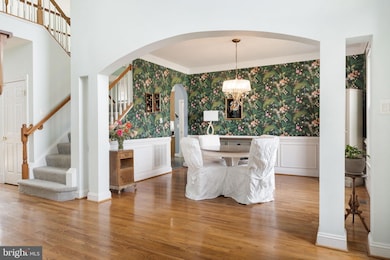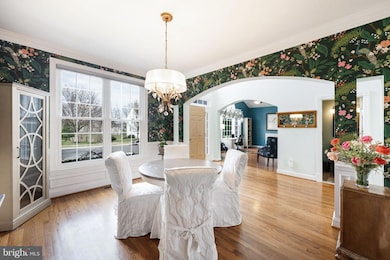
44011 Cheltenham Cir Ashburn, VA 20147
Estimated payment $8,346/month
Highlights
- Pier or Dock
- Fitness Center
- Dual Staircase
- Farmwell Station Middle School Rated A
- Open Floorplan
- Colonial Architecture
About This Home
Come by to see main level living at its finest nestled in the heart of Ashburn Village. This stunning Belvedere model home by Engle offers a perfect blend of luxury and convenience, backing to common area with scenic walking paths that extend throughout the community. This 6000 square foot, three level home is located near tranquil lakes, community pools and just a stone's throw away from the bustling new Silver Line Ashburn Metro Stop. About six miles away, you’ll find Washington Dulles Airport and Inova Loudoun Hospital. The home welcomes you with a bright, two-level foyer featuring a grand palladium window and gleaming hardwood floors. The main level office also features hardwood floors and a palladium window providing delightful morning sun. A dual staircase adds to the architectural charm with access from the foyer as well as the kitchen and main level laundry area. The enchanting and convenient main level primary bedroom with en-suite bathroom are adorned in fresh new carpet. Entertain in the expansive two-level family room, complete with gas fireplace, an entire wall of built-in shelves and a striking palladium window overlooking the deck, perfect for exceptional outdoor entertainment. Enjoy fun family meals in the stunning oversized breakfast room that boasts a wall of windows for an abundance of natural light and 12x12 tile floors. The kitchen is a chef's dream, equipped with Azurite granite countertops, induction cooking, KitchenAid, Bosch and LG appliances, convenient computer desk and butler’s pantry. Additional features include a main level laundry room, an oversized two-car garage with tons of storage, and a luxurious and spacious bedroom suite above it. The lower level offers laminate flooring throughout, a mini kitchen, a full bathroom, walk-in closet, extra laundry hook-up, ample storage space, and a walkout to a brick paver patio facing open common area, perfect for hosting outdoor gatherings. With modern conveniences like a Mitsubishi electric inverter, an irrigation system, French drain, humidifier, electric gutter heaters, sun controlled new windows and more, this home is as practical as it is beautiful, ensuring a lifestyle of comfort and elegance.
The Ashburn Village Sports Pavilion (AVSP) is the hallmark amenity of the Ashburn Village Community, boasting one of the largest recreational facilities of its kind in Virginia. The facility consists of more than 32,000 square feet of indoor space, featuring fitness & swimming classes for all ages and skill levels, the Blue Wave swim team, Rise summer camp, year-round tennis with multiple outdoor courts and the famous tennis bubble for winter indoor play. There is, full-size basketball gymnasium, two racquetball courts, as well as a steam room and sauna. Enjoy a variety of cardio equipment, group, and spin/cycle classes as well as personal training available. Ashburn Village residents can enjoy four outdoor pools, marina, one indoor pool, multiple lakes for catch and release fishing, canoeing & paddle boarding, playgrounds, ball fields, all with miles of paved walking paths nearby. Compete with your neighbors in a good game of pickle ball, tennis, basketball, baseball, or soccer. Come see 500 acres of open outdoor space. The Ashburn Village Association is proud to present a brilliant display of fireworks for the Fourth of July, a carnival type VillageFest in August, occasional Comedy Night, 5K/10K & Fun Runs, Parades, Shred events, Community Yard Sales, Summer Movie Nights and more. Plan your visit now, showings begin early on April 10, 2025.
Home Details
Home Type
- Single Family
Est. Annual Taxes
- $8,134
Year Built
- Built in 1998
Lot Details
- 10,019 Sq Ft Lot
- Open Space
- Backs To Open Common Area
- Sprinkler System
- Property is in excellent condition
- Property is zoned PDH4
HOA Fees
- $139 Monthly HOA Fees
Parking
- 2 Car Attached Garage
- 2 Driveway Spaces
- Oversized Parking
- Parking Storage or Cabinetry
- Front Facing Garage
Home Design
- Colonial Architecture
- Slab Foundation
- Architectural Shingle Roof
- Aluminum Siding
Interior Spaces
- Property has 3 Levels
- Open Floorplan
- Dual Staircase
- Built-In Features
- Bar
- Crown Molding
- Tray Ceiling
- Cathedral Ceiling
- Ceiling Fan
- Gas Fireplace
- Palladian Windows
- French Doors
- Family Room Off Kitchen
- Formal Dining Room
- Fire Sprinkler System
Kitchen
- Breakfast Area or Nook
- Butlers Pantry
- Double Oven
- Cooktop
- Built-In Microwave
- Dishwasher
- Upgraded Countertops
- Disposal
Flooring
- Engineered Wood
- Carpet
- Ceramic Tile
- Luxury Vinyl Plank Tile
Bedrooms and Bathrooms
- Walk-In Closet
- Soaking Tub
- Walk-in Shower
Laundry
- Laundry on main level
- Dryer
- Washer
Finished Basement
- Walk-Out Basement
- Exterior Basement Entry
- Laundry in Basement
Outdoor Features
- Deck
- Patio
Schools
- Dominion Trail Elementary School
- Farmwell Station Middle School
- Broad Run High School
Utilities
- Forced Air Heating and Cooling System
- Vented Exhaust Fan
- Natural Gas Water Heater
Listing and Financial Details
- Tax Lot 56
- Assessor Parcel Number 086182744000
Community Details
Overview
- Association fees include common area maintenance, health club, pool(s), recreation facility, road maintenance, snow removal, trash
- Ashburn Village HOA
- Built by Engle
- Ashburn Village Subdivision, Belvedere Floorplan
- Community Lake
Amenities
- Picnic Area
- Common Area
- Clubhouse
- Community Center
- Meeting Room
- Party Room
- Recreation Room
Recreation
- Pier or Dock
- Tennis Courts
- Baseball Field
- Indoor Tennis Courts
- Community Basketball Court
- Volleyball Courts
- Racquetball
- Fitness Center
- Community Indoor Pool
- Community Pool or Spa Combo
- Lap or Exercise Community Pool
- Dog Park
- Jogging Path
- Bike Trail
Map
Home Values in the Area
Average Home Value in this Area
Tax History
| Year | Tax Paid | Tax Assessment Tax Assessment Total Assessment is a certain percentage of the fair market value that is determined by local assessors to be the total taxable value of land and additions on the property. | Land | Improvement |
|---|---|---|---|---|
| 2024 | $8,134 | $940,350 | $294,800 | $645,550 |
| 2023 | $7,768 | $887,800 | $294,800 | $593,000 |
| 2022 | $7,508 | $843,610 | $269,800 | $573,810 |
| 2021 | $7,262 | $741,060 | $219,800 | $521,260 |
| 2020 | $7,217 | $697,270 | $199,400 | $497,870 |
| 2019 | $7,105 | $679,940 | $199,400 | $480,540 |
| 2018 | $6,730 | $620,230 | $179,400 | $440,830 |
| 2017 | $6,805 | $604,850 | $179,400 | $425,450 |
| 2016 | $6,984 | $609,980 | $0 | $0 |
| 2015 | $7,319 | $465,460 | $0 | $465,460 |
| 2014 | $7,241 | $447,510 | $0 | $447,510 |
Property History
| Date | Event | Price | Change | Sq Ft Price |
|---|---|---|---|---|
| 04/09/2025 04/09/25 | For Sale | $1,349,000 | -- | $225 / Sq Ft |
Deed History
| Date | Type | Sale Price | Title Company |
|---|---|---|---|
| Deed | $335,399 | -- |
Mortgage History
| Date | Status | Loan Amount | Loan Type |
|---|---|---|---|
| Open | $266,000 | New Conventional | |
| Closed | $388,000 | Stand Alone Refi Refinance Of Original Loan | |
| Closed | $390,500 | New Conventional | |
| Closed | $133,500 | Credit Line Revolving | |
| Closed | $360,000 | New Conventional | |
| Closed | $268,300 | No Value Available |
Similar Homes in Ashburn, VA
Source: Bright MLS
MLS Number: VALO2090708
APN: 086-18-2744
- 21254 Dubois Ct
- 21262 Dubois Ct
- 21174 Wildflower Square
- 43948 Bruceton Mills Cir
- 21178 Winding Brook Square
- 43769 Timberbrooke Place
- 20925 Rubles Mill Ct
- 44167 Tippecanoe Terrace
- 44064 Chadds Ford Ct
- 21069 Tyler Too Terrace
- 43785 Haley Ct
- 44211 Palladian Ct
- 21272 Rosetta Place
- 20976 Kittanning Ln
- 21543 Trowbridge Square
- 21224 Sweet Grass Way
- 21133 Stonecrop Place
- 20964 Albion Ln
- 43968 Tavern Dr
- 43834 Jenkins Ln
