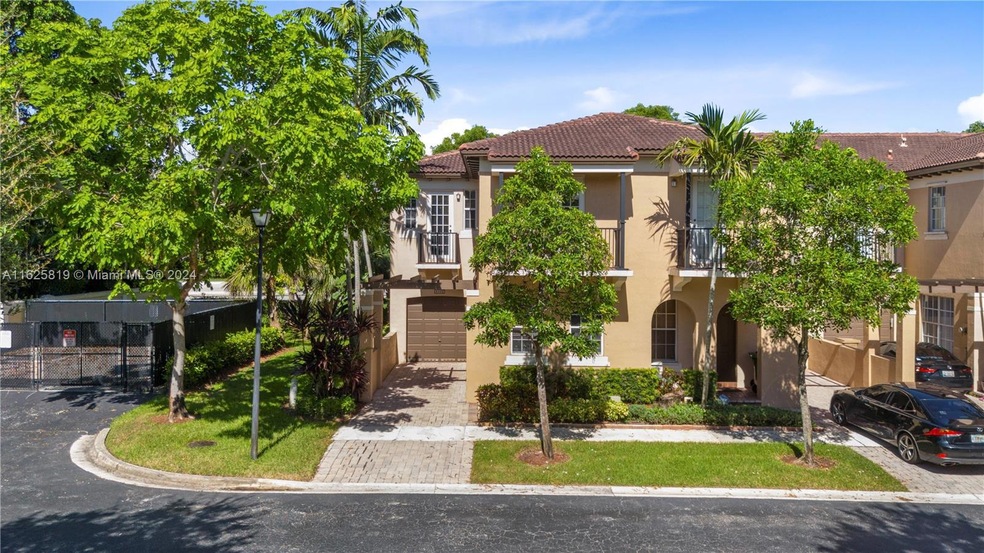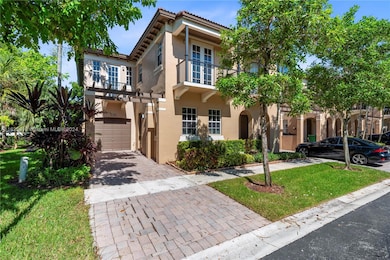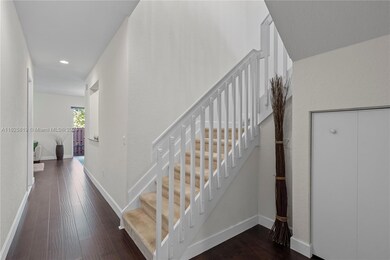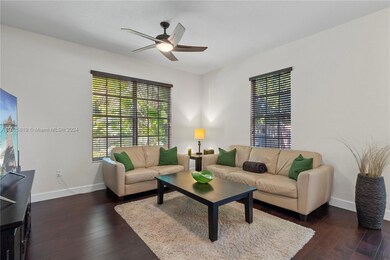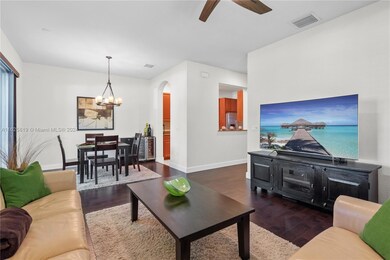
4402 Morgan Ln Unit 19 Cooper City, FL 33328
Highlights
- Roman Tub
- Wood Flooring
- Garden View
- Western High School Rated A-
- Main Floor Bedroom
- Attic
About This Home
As of October 2024Beautiful three-bedroom plus loft, three-bathroom home located in the highly desirable Cimarron Community. This two-story home features one bedroom & full bathroom on the first floor, volume ceilings, an open floor plan in both formal living/dining area, and a galley kitchen with stainless steel appliances & granite countertops. The second floor features the laundry room, over-sized primary suite with two large walk-in closets & en-suite bathroom, guest bedroom/office with balcony access, an additional full bathroom, plus a large loft space with balcony access. Private outside fenced in backyard and newer HVAC (2022). The end-unit home also has a single car garage and paver driveway. HOA fee includes Internet & ADT Security. 2 pets welcome under 25lbs & can rent after 1 year of ownership.
Townhouse Details
Home Type
- Townhome
Est. Annual Taxes
- $3,907
Year Built
- Built in 2005
Lot Details
- West Facing Home
- Privacy Fence
- Fenced
HOA Fees
- $300 Monthly HOA Fees
Parking
- 1 Car Attached Garage
- Automatic Garage Door Opener
- Guest Parking
Home Design
- Cluster Home
- Concrete Block And Stucco Construction
Interior Spaces
- 2,070 Sq Ft Home
- Property has 2 Levels
- Ceiling Fan
- Blinds
- Loft
- Garden Views
- Burglar Security System
- Attic
Kitchen
- Electric Range
- Microwave
- Dishwasher
- Snack Bar or Counter
- Disposal
Flooring
- Wood
- Carpet
- Ceramic Tile
Bedrooms and Bathrooms
- 3 Bedrooms
- Main Floor Bedroom
- Primary Bedroom Upstairs
- Walk-In Closet
- 3 Full Bathrooms
- Dual Sinks
- Roman Tub
- Bathtub
- Shower Only in Primary Bathroom
Laundry
- Laundry in Utility Room
- Dryer
- Washer
Outdoor Features
- Balcony
- Patio
Schools
- Silver Ridge Elementary School
- Indian Ridge Middle School
- Western High School
Utilities
- Central Heating and Cooling System
- Electric Water Heater
Listing and Financial Details
- Assessor Parcel Number 504128350680
Community Details
Overview
- Cimarron Condos
- Pine Island Commercial,Cimarron Subdivision, Cheyenne Floorplan
- The community has rules related to no recreational vehicles or boats, no trucks or trailers
Recreation
- Community Pool
Pet Policy
- Breed Restrictions
Security
- Complex Is Fenced
- Complete Panel Shutters or Awnings
- Fire and Smoke Detector
Map
Home Values in the Area
Average Home Value in this Area
Property History
| Date | Event | Price | Change | Sq Ft Price |
|---|---|---|---|---|
| 10/03/2024 10/03/24 | Sold | $545,000 | 0.0% | $263 / Sq Ft |
| 07/18/2024 07/18/24 | For Sale | $545,000 | -- | $263 / Sq Ft |
Tax History
| Year | Tax Paid | Tax Assessment Tax Assessment Total Assessment is a certain percentage of the fair market value that is determined by local assessors to be the total taxable value of land and additions on the property. | Land | Improvement |
|---|---|---|---|---|
| 2025 | $4,017 | $453,150 | $23,680 | $429,470 |
| 2024 | $3,907 | $453,150 | $23,680 | $429,470 |
| 2023 | $3,907 | $212,740 | $0 | $0 |
| 2022 | $3,567 | $206,550 | $0 | $0 |
| 2021 | $3,499 | $200,540 | $0 | $0 |
| 2020 | $3,513 | $197,780 | $0 | $0 |
| 2019 | $3,375 | $193,340 | $0 | $0 |
| 2018 | $3,253 | $189,740 | $0 | $0 |
| 2017 | $3,164 | $185,840 | $0 | $0 |
| 2016 | $3,121 | $182,020 | $0 | $0 |
| 2015 | $3,180 | $180,760 | $0 | $0 |
| 2014 | $3,192 | $179,330 | $0 | $0 |
| 2013 | -- | $176,680 | $39,460 | $137,220 |
Mortgage History
| Date | Status | Loan Amount | Loan Type |
|---|---|---|---|
| Open | $535,128 | FHA | |
| Previous Owner | $143,500 | New Conventional | |
| Previous Owner | $197,342 | FHA | |
| Previous Owner | $285,000 | New Conventional | |
| Previous Owner | $269,950 | Fannie Mae Freddie Mac |
Deed History
| Date | Type | Sale Price | Title Company |
|---|---|---|---|
| Warranty Deed | $545,000 | Southern Capital Title | |
| Special Warranty Deed | $200,000 | New House Title Llc | |
| Special Warranty Deed | -- | New House Title | |
| Trustee Deed | -- | None Available | |
| Special Warranty Deed | $301,000 | Universal Land Title |
Similar Homes in the area
Source: MIAMI REALTORS® MLS
MLS Number: A11625819
APN: 50-41-28-35-0680
- 4291 S Pine Island Rd
- 8653 Blaze Ct
- 4263 S Pine Island Rd
- 8455 SW 42nd Ct
- 0 Orange Dr
- 4169 SW 85th Ave Unit 3
- 4206 SW 87th Terrace Unit 4206
- 4149 S Pine Island Rd
- 4173 SW 87th Terrace Unit 4173
- 4143 S Pine Island Rd Unit 4143
- 4051 SW 84th Terrace
- 8527 Old Country Manor Unit 508
- 4900 SW 88th Terrace
- 3960 SW 84th Terrace
- 8512 Old Country Manor Unit 231
- 8674 SW 50th St
- 8638 Bridle Path Ct Unit 203
- 8521 Old Country Manor Unit 529
- 8668 SW 50th St
- 8601 Bridle Path Ct Unit 222
