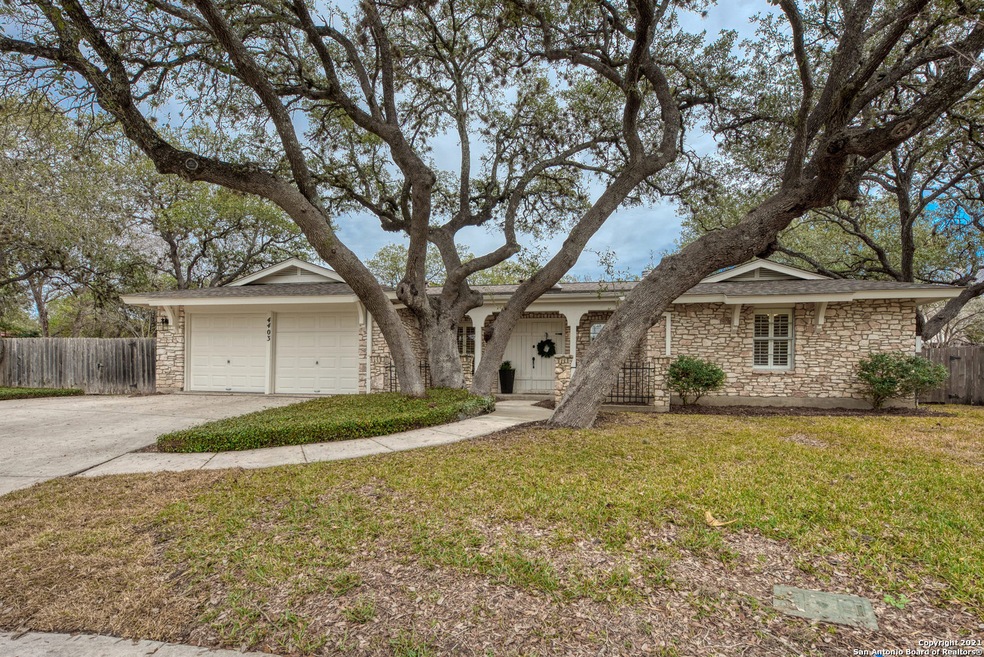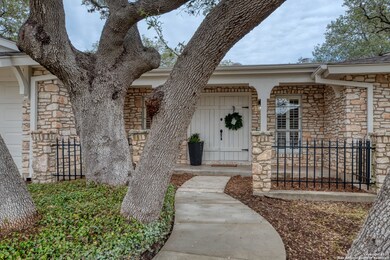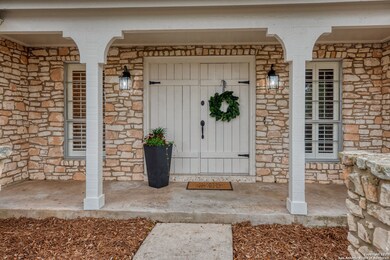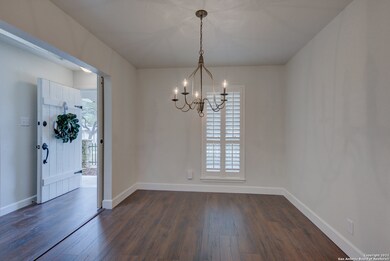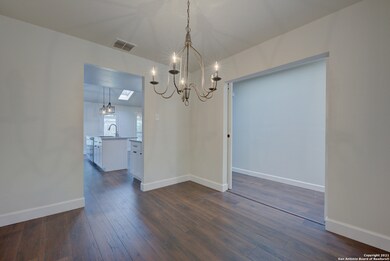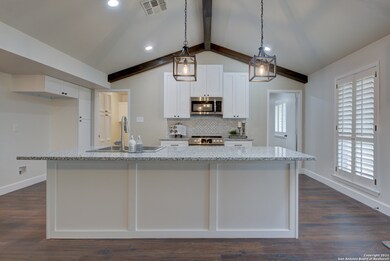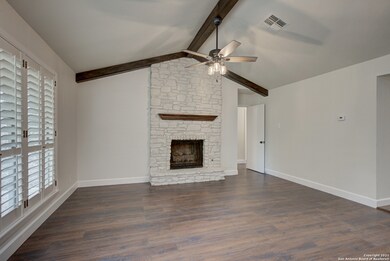
4403 Meredith Woods St San Antonio, TX 78249
Shavano NeighborhoodHighlights
- Mature Trees
- Deck
- Two Living Areas
- Clark High School Rated A
- Solid Surface Countertops
- Community Pool
About This Home
As of March 2021Gorgeous .34 acre oak studded, cul de sac lot! Charming 4-sided rock home has been completely updated. Updates include: Cabinetry, Stainless Steel Appliances, Countertops, Tumbled Carrera Marble Backsplash, Plumbing fixtures, Lighting, Door Hardware, Interior/Exterior Painting and Flooring. No carpet! Aquaguard water resistant thick vinyl flooring throughout other than bathrooms. Master Bedroom on the opposite side of house from other 3 bedrooms and Gameroom. Gameroom off secondary bedrooms hallway. Room for 3rd car parking on side driveway extension. Plantation shutters on most windows. Gas fireplace with gas logs included. Large covered patio.
Home Details
Home Type
- Single Family
Est. Annual Taxes
- $6,262
Year Built
- Built in 1975
Lot Details
- 0.34 Acre Lot
- Fenced
- Mature Trees
Parking
- 2 Car Garage
Home Design
- Slab Foundation
- Roof Vent Fans
- Masonry
Interior Spaces
- 1,900 Sq Ft Home
- Property has 1 Level
- Ceiling Fan
- Chandelier
- Gas Log Fireplace
- Window Treatments
- Family Room with Fireplace
- Two Living Areas
- Ceramic Tile Flooring
- Fire and Smoke Detector
Kitchen
- Self-Cleaning Oven
- Stove
- Cooktop
- Microwave
- Ice Maker
- Dishwasher
- Solid Surface Countertops
- Disposal
Bedrooms and Bathrooms
- 4 Bedrooms
- Walk-In Closet
- 2 Full Bathrooms
Laundry
- Laundry Room
- Washer Hookup
Outdoor Features
- Deck
- Covered patio or porch
Schools
- Lockhill Elementary School
- Rawlinson Middle School
- Clark High School
Utilities
- Central Heating and Cooling System
- Heating System Uses Natural Gas
- Gas Water Heater
- Sewer Holding Tank
Listing and Financial Details
- Legal Lot and Block 9 / 22
- Assessor Parcel Number 170170220090
Community Details
Overview
- Woods Of Shavano Subdivision
Recreation
- Tennis Courts
- Community Pool
Map
Home Values in the Area
Average Home Value in this Area
Property History
| Date | Event | Price | Change | Sq Ft Price |
|---|---|---|---|---|
| 06/14/2021 06/14/21 | Off Market | -- | -- | -- |
| 03/15/2021 03/15/21 | Sold | -- | -- | -- |
| 02/13/2021 02/13/21 | Pending | -- | -- | -- |
| 01/25/2021 01/25/21 | For Sale | $329,900 | -- | $174 / Sq Ft |
Tax History
| Year | Tax Paid | Tax Assessment Tax Assessment Total Assessment is a certain percentage of the fair market value that is determined by local assessors to be the total taxable value of land and additions on the property. | Land | Improvement |
|---|---|---|---|---|
| 2023 | $5,956 | $330,000 | $110,750 | $219,250 |
| 2022 | $7,847 | $317,000 | $100,820 | $216,180 |
| 2021 | $7,090 | $276,560 | $87,620 | $188,940 |
| 2020 | $6,718 | $257,500 | $69,830 | $187,670 |
| 2019 | $6,430 | $240,030 | $67,610 | $172,420 |
| 2018 | $5,899 | $220,050 | $42,910 | $177,140 |
| 2017 | $5,634 | $209,810 | $42,910 | $166,900 |
| 2016 | $5,517 | $205,450 | $42,910 | $162,540 |
| 2015 | $2,086 | $190,090 | $42,910 | $147,180 |
| 2014 | $2,086 | $181,180 | $0 | $0 |
Deed History
| Date | Type | Sale Price | Title Company |
|---|---|---|---|
| Warranty Deed | -- | Alamo Title Company |
Similar Homes in the area
Source: San Antonio Board of REALTORS®
MLS Number: 1505963
APN: 17017-022-0090
- 14214 Brenton Woods St
- 4259 Tall Elm Woods
- 4242 Shadow Elm Woods
- 14215 Indian Woods
- 14111 Parksite Woods
- 4510 Smokey Wood Ln
- 4527 Western Pine Woods
- 14334 Indian Woods
- 4514 Cypress Woods St
- 14002 Golden Woods St
- 4651 Green Willow Woods
- 13827 Shavano Downs
- 110 Hampton Way
- 430 Hampton Way
- 14023 Rocky Pine Woods St
- 14018 Red Maple Wood
- 115 Manchester Way
- 242 Geddington
- 4614 Acacia Woods
- 13710 Ridge Farm
