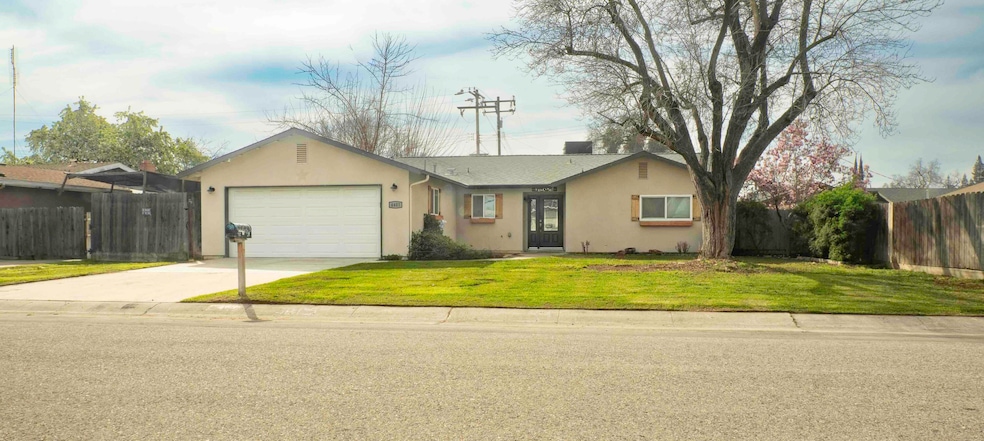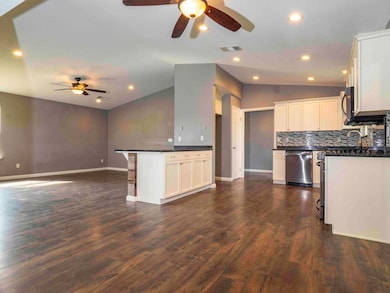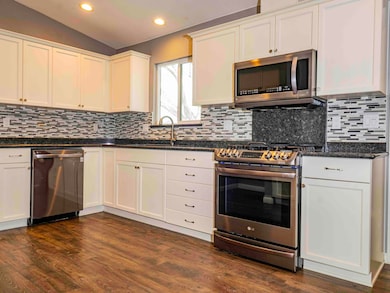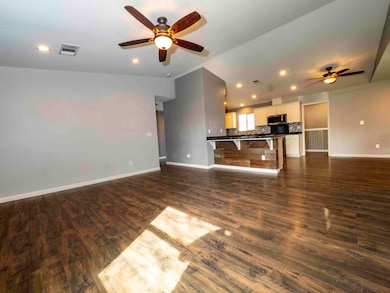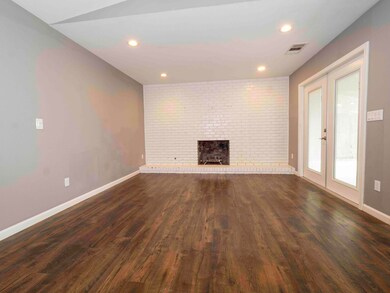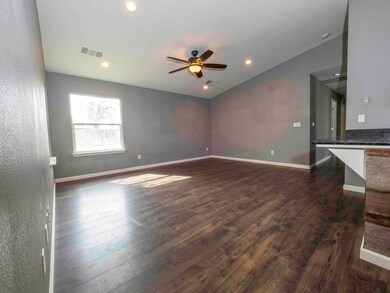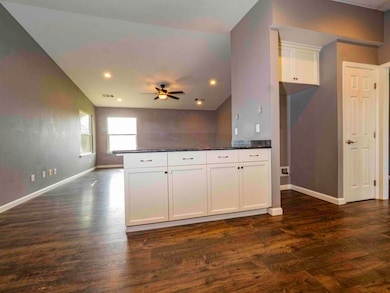
4403 W School Ave Visalia, CA 93291
Northwest Visalia NeighborhoodEstimated payment $2,186/month
Highlights
- No HOA
- Central Heating and Cooling System
- 2 Car Garage
- Redwood High School Rated A
- Ceiling Fan
- North Facing Home
About This Home
Located just minutes to easy access to Hwy 198, this home has been updated and is ready and waiting for its new owners! A perfect blend of the vintage charm of the neighborhood and the modern floorplans found in new homes today. the moment you step up to the door you are greeted with leaded crystal and side light that affords a keyless lock. The well appointed kitchen with its sleek, stainless steel appliances, white cabinets, granite counters, 5 burner gas stove and built in pantry is open to both the Keeping room, with its natural gas fireplace, as well as the large Great room with vaulted ceilings. French doors, with built in blinds, leads to the outdoor patio. The bar area connecting the kitchen and Great room has been accessorized with beautiful cut wood. The laundry room walls are customized with galvanized steel, mimicking the washboards of yester year. Laminate flooring, as well as, ceiling fans are found throughout this home. Down the hallway are two well sized accessory bedrooms and updated hall bath. Once entering the primary suite you will find a walk in closet and multiple windows for natural light. A jetted tub, complete with a rain head shower head, allows for a spa like experience. The large rear yard features a sunken trampoline and a gated side yard that boasts not one, but two, chicken coops! The opposite side of the home allows for RV parking!
Don't wait to see this home that has the best of both worlds, vintage charm and has been extensively remodeled!
Home Details
Home Type
- Single Family
Est. Annual Taxes
- $1,580
Year Built
- Built in 1970
Lot Details
- 9,467 Sq Ft Lot
- North Facing Home
Parking
- 2 Car Garage
Home Design
- Slab Foundation
- Composition Roof
Interior Spaces
- 1,378 Sq Ft Home
- 1-Story Property
- Ceiling Fan
- Family Room with Fireplace
- Laminate Flooring
- Laundry in unit
Bedrooms and Bathrooms
- 3 Bedrooms
- 2 Full Bathrooms
Utilities
- Central Heating and Cooling System
- Natural Gas Connected
- Septic Tank
Community Details
- No Home Owners Association
Listing and Financial Details
- Assessor Parcel Number 085112002000
Map
Home Values in the Area
Average Home Value in this Area
Tax History
| Year | Tax Paid | Tax Assessment Tax Assessment Total Assessment is a certain percentage of the fair market value that is determined by local assessors to be the total taxable value of land and additions on the property. | Land | Improvement |
|---|---|---|---|---|
| 2024 | $1,580 | $146,419 | $48,861 | $97,558 |
| 2023 | $1,537 | $143,549 | $47,903 | $95,646 |
| 2022 | $1,468 | $140,735 | $46,964 | $93,771 |
| 2021 | $1,470 | $137,975 | $46,043 | $91,932 |
| 2020 | $1,454 | $136,560 | $45,571 | $90,989 |
| 2019 | $1,403 | $133,882 | $44,677 | $89,205 |
| 2018 | $1,390 | $131,257 | $43,801 | $87,456 |
| 2017 | $1,353 | $128,683 | $42,942 | $85,741 |
| 2016 | $1,337 | $126,160 | $42,100 | $84,060 |
| 2015 | $1,299 | $124,265 | $41,468 | $82,797 |
| 2014 | $1,299 | $121,831 | $40,656 | $81,175 |
Property History
| Date | Event | Price | Change | Sq Ft Price |
|---|---|---|---|---|
| 04/10/2025 04/10/25 | Pending | -- | -- | -- |
| 04/07/2025 04/07/25 | Price Changed | $368,000 | -2.6% | $267 / Sq Ft |
| 03/01/2025 03/01/25 | For Sale | $378,000 | -- | $274 / Sq Ft |
Deed History
| Date | Type | Sale Price | Title Company |
|---|---|---|---|
| Interfamily Deed Transfer | -- | Placer Title Co | |
| Grant Deed | -- | Placer Title | |
| Interfamily Deed Transfer | -- | Fidelity National | |
| Grant Deed | $90,000 | Chicago Title Co |
Mortgage History
| Date | Status | Loan Amount | Loan Type |
|---|---|---|---|
| Open | $125,000 | New Conventional | |
| Closed | $125,000 | New Conventional | |
| Previous Owner | $111,400 | Purchase Money Mortgage | |
| Previous Owner | $30,000 | Credit Line Revolving | |
| Previous Owner | $90,000 | Unknown | |
| Previous Owner | $89,468 | FHA |
Similar Homes in Visalia, CA
Source: Tulare County MLS
MLS Number: 233770
APN: 085-112-002-000
- 201 N Carl Dr
- 4149 W Hurley Ave
- 511 N Chinowth St
- 208 S Bollinger St
- 245 S Linwood St
- 5211 W Brooke Ave
- 243 E Taylor Ave
- 5145 W Brooke Ave
- 3426 N Atwood Ct
- 335 E Taylor Ave
- 4911 W Hillsdale Ave
- 1105 N Cindy St
- 1111 N Bollinger St
- 1126 N Linwood St
- 4033 W Douglas Ave
- 3719 W Hillsdale Ave
- 3724 W Mill Creek Dr
- 3535 W Mill Creek Dr
