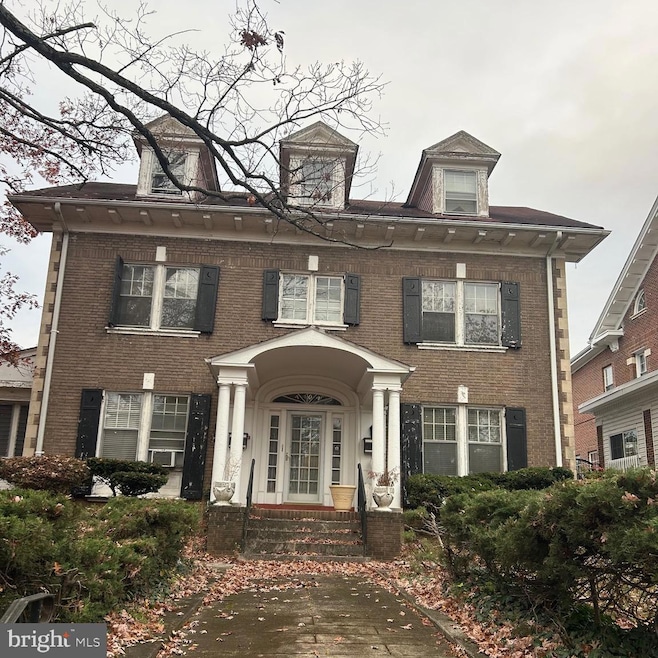
4404 16th St NW Washington, DC 20011
Crestwood Neighborhood
7
Beds
3
Baths
4,145
Sq Ft
7,200
Sq Ft Lot
Highlights
- Colonial Architecture
- No HOA
- Hot Water Heating System
- 2 Fireplaces
- 1 Car Detached Garage
About This Home
As of April 2025Fantastic property waiting to be revived! Circa 1920's home with classic architecture. A tremendous opportunity to renovate your dream home in sought after Crestwood community. Properties with this square footage retail between $2.3m - $2.5m in this area. Take advantage of this great opportunity today!
Home Details
Home Type
- Single Family
Est. Annual Taxes
- $11,572
Year Built
- Built in 1925
Lot Details
- 7,200 Sq Ft Lot
- Property is zoned R-1B
Parking
- 1 Car Detached Garage
- Rear-Facing Garage
- Off-Street Parking
Home Design
- Colonial Architecture
- Brick Exterior Construction
Interior Spaces
- Property has 3 Levels
- 2 Fireplaces
- Unfinished Basement
Bedrooms and Bathrooms
- 7 Bedrooms
- 3 Full Bathrooms
Utilities
- Hot Water Heating System
- Natural Gas Water Heater
Community Details
- No Home Owners Association
- Crestwood Subdivision
Listing and Financial Details
- Tax Lot 813
- Assessor Parcel Number 2650//0813
Map
Create a Home Valuation Report for This Property
The Home Valuation Report is an in-depth analysis detailing your home's value as well as a comparison with similar homes in the area
Home Values in the Area
Average Home Value in this Area
Property History
| Date | Event | Price | Change | Sq Ft Price |
|---|---|---|---|---|
| 04/24/2025 04/24/25 | Sold | $1,200,000 | 0.0% | $290 / Sq Ft |
| 03/27/2025 03/27/25 | Pending | -- | -- | -- |
| 03/26/2025 03/26/25 | For Sale | $1,200,000 | -- | $290 / Sq Ft |
Source: Bright MLS
Tax History
| Year | Tax Paid | Tax Assessment Tax Assessment Total Assessment is a certain percentage of the fair market value that is determined by local assessors to be the total taxable value of land and additions on the property. | Land | Improvement |
|---|---|---|---|---|
| 2024 | $11,572 | $1,361,420 | $559,670 | $801,750 |
| 2023 | $10,958 | $1,289,130 | $531,230 | $757,900 |
| 2022 | $10,042 | $1,181,370 | $485,800 | $695,570 |
| 2021 | $9,795 | $1,152,390 | $478,610 | $673,780 |
| 2020 | $9,467 | $1,113,760 | $446,800 | $666,960 |
| 2019 | $9,292 | $1,093,150 | $434,930 | $658,220 |
| 2018 | $8,898 | $1,046,840 | $0 | $0 |
| 2017 | $8,499 | $999,840 | $0 | $0 |
| 2016 | $8,265 | $972,350 | $0 | $0 |
| 2015 | $8,151 | $958,960 | $0 | $0 |
| 2014 | $7,848 | $923,320 | $0 | $0 |
Source: Public Records
Mortgage History
| Date | Status | Loan Amount | Loan Type |
|---|---|---|---|
| Closed | $28,697 | Unknown |
Source: Public Records
Similar Homes in Washington, DC
Source: Bright MLS
MLS Number: DCDC2192260
APN: 2650-0813
Nearby Homes
- 1513 Webster St NW
- 4420 15th St NW
- 1527 Buchanan St NW
- 4413 15th St NW
- 4519 15th St NW
- 1705 Upshur St NW
- 1413 Buchanan St NW
- 1426 Crittenden St NW Unit 1
- 4518 14th St NW
- 1419 Upshur St NW Unit 1
- 4214 14th St NW
- 4722 15th St NW
- 4120 14th St NW Unit 44
- 4120 14th St NW Unit 4
- 4358 Argyle Terrace NW
- 1318 Buchanan St NW
- 1316 Buchanan St NW
- 4822 Blagden Ave NW
- 4516 13th St NW
- 1345 Taylor St NW
