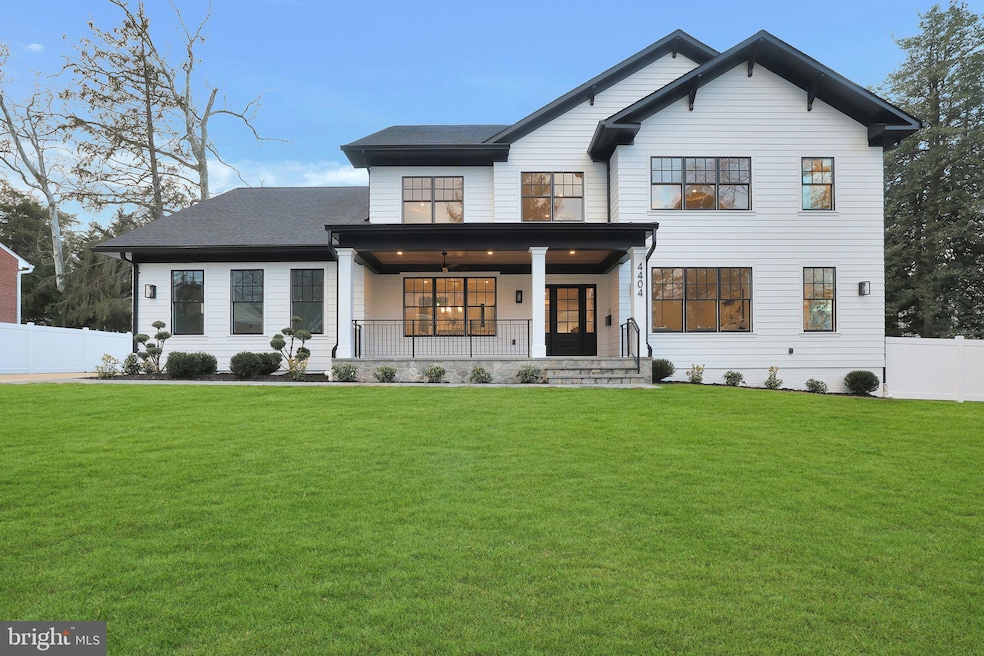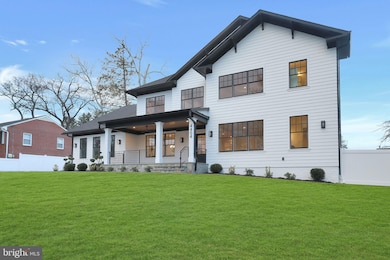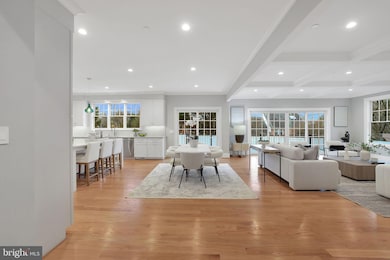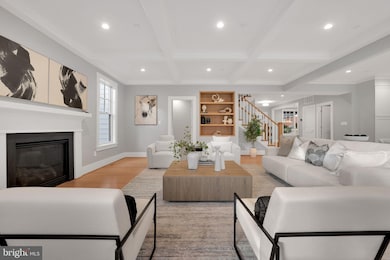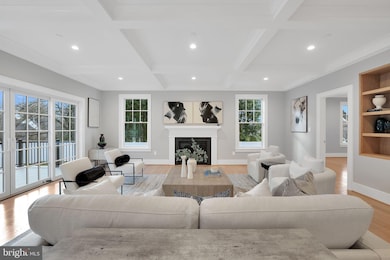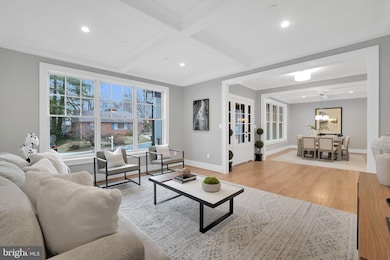
4404 Clearbrook Ln Kensington, MD 20895
Parkwood NeighborhoodEstimated payment $14,651/month
Highlights
- New Construction
- Contemporary Architecture
- No HOA
- Kensington Parkwood Elementary School Rated A
- 1 Fireplace
- 3 Car Attached Garage
About This Home
Welcome to 4404 Clearbrook Ln, a breathtaking 7,000 sq. ft. home in the heart of Kensington, seamlessly blending luxury, comfort, and convenience. Nestled on a picturesque flat lot, this 6-bedroom, 6.5-bathroom residence is designed for effortless living, featuring an inviting front porch, a spacious deck, and a beautifully landscaped backyard—perfect for both relaxation and entertaining. The main level includes a private in-law suite, ideal for guests or multi-generational living, while the three-car garage, complete with windows, plus an extended driveway, offers ample parking. For modern convenience, the home boasts 400 amps electrical panel, ensuring ample power for high-end appliances and future expansions, along with two electric car chargers for effortless EV charging. A backflow preventer adds an extra layer of protection to the home’s plumbing system. Hardwood floors span the main and upper levels, while the expansive finished basement features durable Luxury Vinyl Plank (LVP) flooring. The home is outfitted with Lifestyle Pella windows throughout, backed by a lifetime warranty, ensuring energy efficiency and long-term peace of mind. Built for both elegance and efficiency, this home includes a Trane gas furnace in the basement, a 16 SEER Trane heat pump on the second floor, and 2 tankless water heaters for endless hot water on demand. The architectural shingles come with a 40-year warranty, adding to the home’s durability. The gourmet kitchen is a chef’s dream, equipped with a 24” Thermador refrigerator, a 36” wide VentAHood range hood, and a 24” double drawer Jenn-Air refrigerator and Decor microwave drawer. Located just minutes from Grosvenor-Strathmore Metro, Rock Creek Park, and downtown Kensington’s charming shops, cafés, and farmers' market, this home is also part of the highly sought-after Walter Johnson High School cluster. With unparalleled space, state-of-the-art upgrades, and a prime location, this is a rare opportunity you won’t want to miss!
Home Details
Home Type
- Single Family
Est. Annual Taxes
- $8,513
Year Built
- Built in 2025 | New Construction
Lot Details
- 0.29 Acre Lot
- Property is in excellent condition
- Property is zoned R60
Parking
- 3 Car Attached Garage
Home Design
- Contemporary Architecture
- Block Foundation
- Frame Construction
Interior Spaces
- Property has 2 Levels
- 1 Fireplace
Bedrooms and Bathrooms
Basement
- Connecting Stairway
- Exterior Basement Entry
Utilities
- Central Air
- Radiator
- Natural Gas Water Heater
Community Details
- No Home Owners Association
- Chevy Chase View Subdivision
Listing and Financial Details
- Tax Lot P6
- Assessor Parcel Number 161301001625
Map
Home Values in the Area
Average Home Value in this Area
Tax History
| Year | Tax Paid | Tax Assessment Tax Assessment Total Assessment is a certain percentage of the fair market value that is determined by local assessors to be the total taxable value of land and additions on the property. | Land | Improvement |
|---|---|---|---|---|
| 2024 | $8,513 | $676,000 | $367,100 | $308,900 |
| 2023 | $7,906 | $625,133 | $0 | $0 |
| 2022 | $6,990 | $574,267 | $0 | $0 |
| 2021 | $6,319 | $523,400 | $367,100 | $156,300 |
| 2020 | $6,319 | $522,600 | $0 | $0 |
| 2019 | $6,275 | $521,800 | $0 | $0 |
| 2018 | $6,245 | $521,000 | $367,100 | $153,900 |
| 2017 | $6,236 | $511,933 | $0 | $0 |
| 2016 | -- | $502,867 | $0 | $0 |
| 2015 | -- | $493,800 | $0 | $0 |
| 2014 | -- | $493,800 | $0 | $0 |
Property History
| Date | Event | Price | Change | Sq Ft Price |
|---|---|---|---|---|
| 12/16/2024 12/16/24 | For Sale | $2,498,000 | +188.8% | $406 / Sq Ft |
| 05/22/2023 05/22/23 | Sold | $865,000 | -3.4% | $387 / Sq Ft |
| 05/09/2023 05/09/23 | Pending | -- | -- | -- |
| 04/19/2023 04/19/23 | For Sale | $895,000 | -- | $401 / Sq Ft |
Deed History
| Date | Type | Sale Price | Title Company |
|---|---|---|---|
| Deed | $865,000 | Stewart Title Guaranty Company | |
| Deed | -- | -- |
Similar Homes in Kensington, MD
Source: Bright MLS
MLS Number: MDMC2155434
APN: 13-01001625
- 10104 Thornwood Rd
- 4506 Westbrook Ln
- 4403 Edgefield Rd
- 10306 Greenfield St
- 10318 Parkwood Dr
- 10223 Oldfield Dr
- 4103 Warner St
- 4615 Edgefield Rd
- 3906 Dresden St
- 3904 Dresden St
- 10313 Freeman Place
- 10631 Weymouth St
- 9805 Cedar Ln
- 10613 Montrose Ave Unit 104
- 10504 Montrose Ave Unit 202
- 10619 Montrose Ave Unit 203
- 10607 Kenilworth Ave Unit 201
- 10630 Kenilworth Ave Unit 102
- 10650 Weymouth St Unit 103
- 10601 Weymouth St Unit 204
