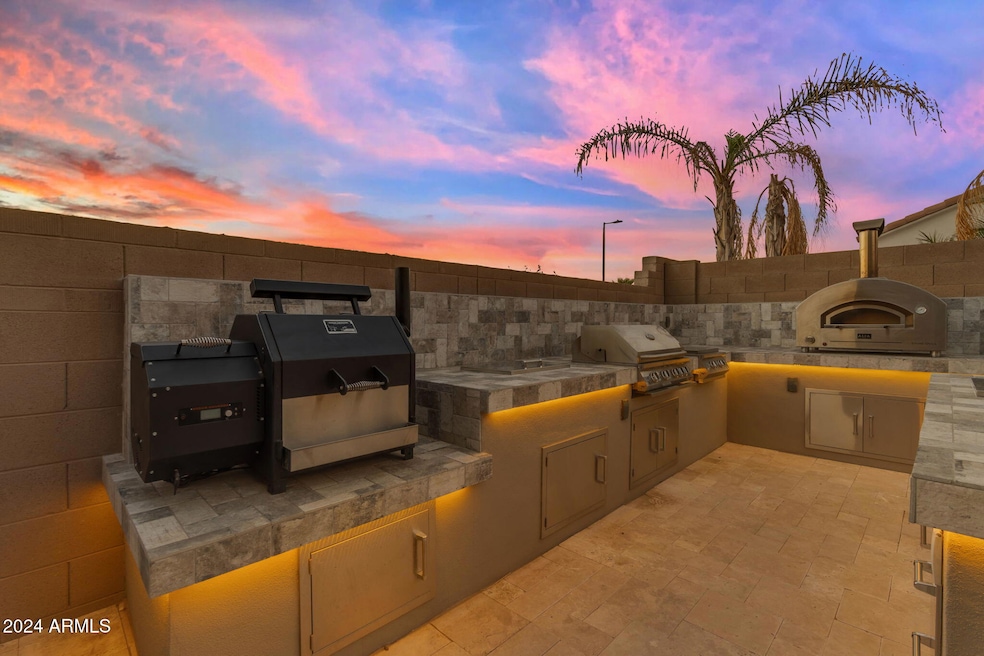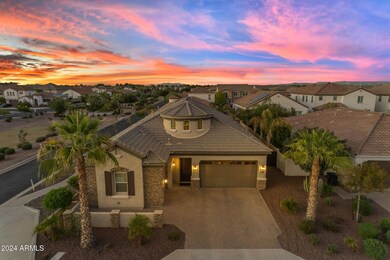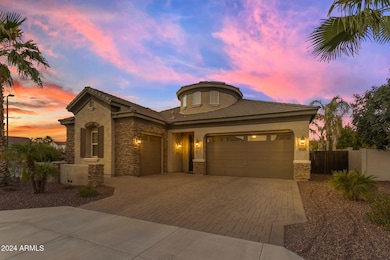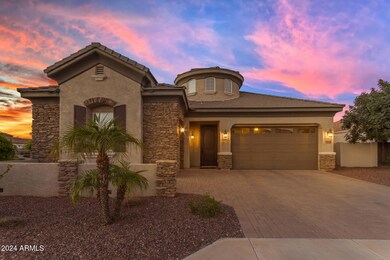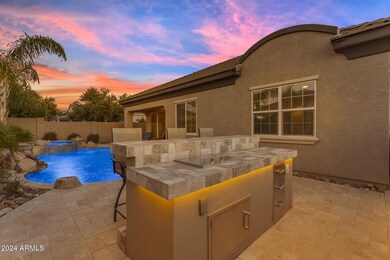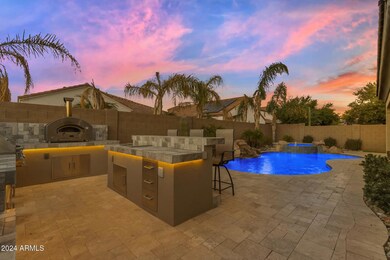
4404 E Glacier Place Chandler, AZ 85249
South Chandler NeighborhoodHighlights
- Heated Spa
- Gated Community
- Contemporary Architecture
- Audrey & Robert Ryan Elementary School Rated A
- Mountain View
- Vaulted Ceiling
About This Home
As of November 2024Welcome to your ultimate entertainer's dream! This stunning South Chandler home boasts an expansive outdoor kitchen complete with a BBQ grill, griddle, smoker, and built-in pizza oven, making it the perfect setting for hosting unforgettable gatherings. Step outside through either of the 2 multi-slider patio doors and enjoy seamless indoor-outdoor living as you relax by the heated pool and raised spa. Situated on a spacious corner lot next to a greenbelt, this home offers a peaceful retreat while still being close to everything.
Inside, vaulted ceilings add to the open and airy feel of the home. The floor plan features 3 spacious bedrooms, all conveniently located downstairs. Upstairs, the versatile loft comes with its own full bathroom and can easily be transformed into a 4th bedroom, home office, or private guest suite. The primary suite offers a quiet sanctuary perfect for relaxation.
The location is unbeatable, nestled along Ocotillo Rd in the heart of South Chandler. You'll be within walking distance to Veterans Oasis Park and community center, which is perfect for outdoor activities. This home is also just a quick 6-minute drive to freeway access. Plus, shopping, dining, coffee shops, and essential services are all within 2 miles, offering convenience at your fingertips.
The 3-car split garage is designed for maximum storage and functionality, complete with storage racks, cabinets, with plenty of space for your vehicles, gear, and tools. Whether you're a hobbyist or simply need room for storage, this garage has you covered.
Neighborhood is in an A+ Schools area which includes Weinberg Gifted Academy. Within short driving distance is also BASIS, American Leadership Academy, Legacy Traditional and Great Hearts Charter schools.
This home is the perfect blend of luxury, convenience, and lifestyle. Don't miss the opportunity to own this one-of-a-kind property in a highly sought-after South Chandler community!
Home Details
Home Type
- Single Family
Est. Annual Taxes
- $2,831
Year Built
- Built in 2015
Lot Details
- 7,269 Sq Ft Lot
- Desert faces the front and back of the property
- Block Wall Fence
- Artificial Turf
- Corner Lot
- Sprinklers on Timer
HOA Fees
- $140 Monthly HOA Fees
Parking
- 3 Car Direct Access Garage
- 2 Open Parking Spaces
- Side or Rear Entrance to Parking
- Garage Door Opener
Home Design
- Contemporary Architecture
- Wood Frame Construction
- Tile Roof
- Stucco
Interior Spaces
- 3,036 Sq Ft Home
- 2-Story Property
- Vaulted Ceiling
- Ceiling Fan
- Double Pane Windows
- Mountain Views
- Security System Owned
Kitchen
- Eat-In Kitchen
- Built-In Microwave
- Kitchen Island
Flooring
- Floors Updated in 2023
- Tile Flooring
Bedrooms and Bathrooms
- 3 Bedrooms
- Primary Bedroom on Main
- Primary Bathroom is a Full Bathroom
- 3.5 Bathrooms
- Dual Vanity Sinks in Primary Bathroom
- Bathtub With Separate Shower Stall
Pool
- Heated Spa
- Heated Pool
Outdoor Features
- Covered patio or porch
- Built-In Barbecue
Schools
- Audrey & Robert Ryan Elementary School
- Willie & Coy Payne Jr. High Middle School
- Basha High School
Utilities
- Refrigerated Cooling System
- Heating unit installed on the ceiling
- High Speed Internet
Listing and Financial Details
- Tax Lot 79
- Assessor Parcel Number 304-76-891
Community Details
Overview
- Association fees include ground maintenance, street maintenance
- Aam Association, Phone Number (602) 957-9191
- Built by Ryland Homes
- Finisterra Replat Subdivision
Recreation
- Community Playground
- Bike Trail
Security
- Gated Community
Map
Home Values in the Area
Average Home Value in this Area
Property History
| Date | Event | Price | Change | Sq Ft Price |
|---|---|---|---|---|
| 11/15/2024 11/15/24 | Sold | $805,000 | -5.3% | $265 / Sq Ft |
| 10/31/2024 10/31/24 | For Sale | $850,000 | -- | $280 / Sq Ft |
Tax History
| Year | Tax Paid | Tax Assessment Tax Assessment Total Assessment is a certain percentage of the fair market value that is determined by local assessors to be the total taxable value of land and additions on the property. | Land | Improvement |
|---|---|---|---|---|
| 2025 | $2,831 | $36,394 | -- | -- |
| 2024 | $2,772 | $34,661 | -- | -- |
| 2023 | $2,772 | $62,630 | $12,520 | $50,110 |
| 2022 | $2,676 | $47,810 | $9,560 | $38,250 |
| 2021 | $2,798 | $44,500 | $8,900 | $35,600 |
| 2020 | $2,784 | $42,170 | $8,430 | $33,740 |
| 2019 | $2,679 | $36,460 | $7,290 | $29,170 |
| 2018 | $2,592 | $33,700 | $6,740 | $26,960 |
| 2017 | $2,418 | $31,950 | $6,390 | $25,560 |
| 2016 | $2,317 | $31,280 | $6,250 | $25,030 |
| 2015 | $754 | $6,176 | $6,176 | $0 |
Mortgage History
| Date | Status | Loan Amount | Loan Type |
|---|---|---|---|
| Previous Owner | $437,632 | VA | |
| Previous Owner | $480,007 | VA |
Deed History
| Date | Type | Sale Price | Title Company |
|---|---|---|---|
| Warranty Deed | $805,000 | Ez Title | |
| Warranty Deed | $805,000 | Ez Title | |
| Interfamily Deed Transfer | -- | Ryland Title | |
| Special Warranty Deed | $427,995 | Ryland Title |
About the Listing Agent

Jasmine Patel is a dedicated real estate professional with over 8 years of experience in the Arizona market, specializing in helping sellers and buyers maximize their home’s value and navigate successful transitions. Coming from a family rooted in real estate development and property management, Jasmine’s passion for the industry began early, spending her teenage years learning the ins and outs of property management alongside her parents. Now, as a proud member of Real Broker, Jasmine is
Jasmine's Other Listings
Source: Arizona Regional Multiple Listing Service (ARMLS)
MLS Number: 6773689
APN: 304-76-891
- 4321 E Zion Way
- 4396 E Yellowstone Place
- 4370 E Kaibab Place
- 1246 E Penedes Dr
- 1254 E Penedes Dr
- 4142 E Zion Place
- 1284 E Coconino Way
- 1300 E Penedes Dr
- 961 E Blue Spruce Ln
- 1296 E Coconino Way
- 4114 E Grand Canyon Dr
- 4120 E Kaibab Place
- 4191 S Emerald Dr
- 992 E Sourwood Dr
- 4215 E Prescott Place
- 1356 E Penedes Ct
- 5719 S Quartz St
- 5711 S Quartz St
- 1147 E Lodgepole Dr
- 4247 E Tonto Place
