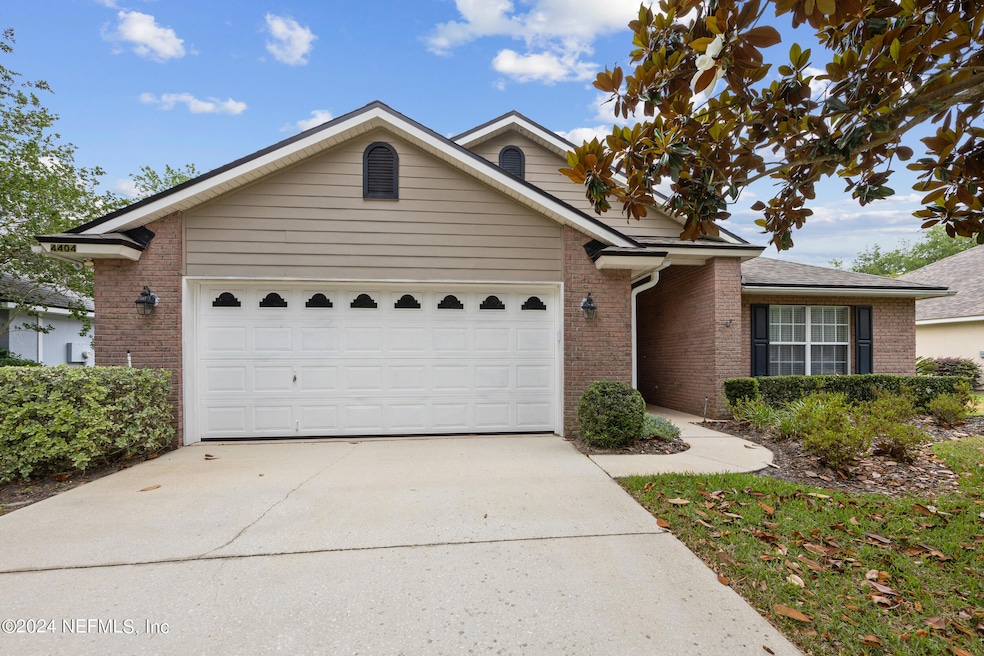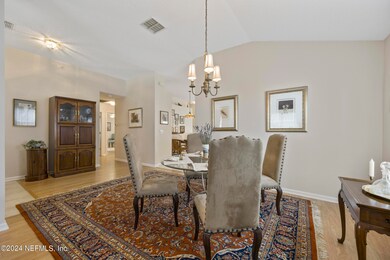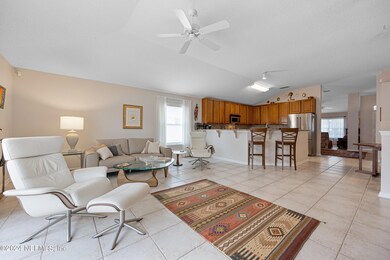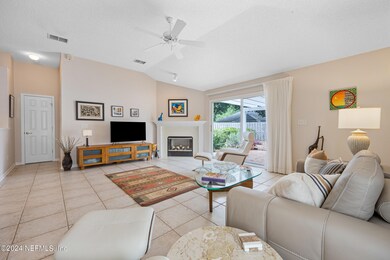
4404 N Pennycress Place Saint Johns, FL 32259
Highlights
- Golf Course Community
- Fitness Center
- Traditional Architecture
- Durbin Creek Elementary School Rated A
- Clubhouse
- 1 Fireplace
About This Home
As of June 2024Discover the epitome of comfort and convenience in this charming residence nestled within the highly sought-after Julington Creek Plantation community. Boasting a roof under 5 years old and a brand new HVAC system, this home ensures both durability and comfort for its occupants. Step into the fenced backyard retreat, featuring a pergola-covered patio, ideal for entertaining guests or unwinding in privacy. Inside, laminate and tile flooring grace the living spaces, offering both elegance and practicality. Situated on a serene cul-de-sac, this property provides a tranquil haven while still being close to all amenities. Residents of Julington Creek Plantation enjoy access to an impressive array of facilities including a basketball court, children's pool, clubhouse, fitness center, jogging path, park, playground, and tennis court, fostering an active and engaging lifestyle.
Experience the unparalleled lifestyle offered by Julington Creek Plantation.
Home Details
Home Type
- Single Family
Est. Annual Taxes
- $3,187
Year Built
- Built in 2002
Lot Details
- 6,970 Sq Ft Lot
- Cul-De-Sac
- Back Yard Fenced
HOA Fees
- $41 Monthly HOA Fees
Parking
- 2 Car Garage
Home Design
- Traditional Architecture
- Shingle Roof
Interior Spaces
- 2,064 Sq Ft Home
- 1-Story Property
- 1 Fireplace
Kitchen
- Breakfast Area or Nook
- Breakfast Bar
- Electric Cooktop
- Microwave
- Dishwasher
Flooring
- Laminate
- Tile
Bedrooms and Bathrooms
- 3 Bedrooms
- Walk-In Closet
- 2 Full Bathrooms
Laundry
- Dryer
- Front Loading Washer
Schools
- Durbin Creek Elementary School
- Fruit Cove Middle School
- Creekside High School
Additional Features
- Patio
- Central Heating and Cooling System
Listing and Financial Details
- Assessor Parcel Number 2495406730
Community Details
Overview
- Julington Creek Plan Subdivision
Amenities
- Clubhouse
Recreation
- Golf Course Community
- Tennis Courts
- Community Basketball Court
- Community Playground
- Fitness Center
- Children's Pool
- Park
- Jogging Path
Map
Home Values in the Area
Average Home Value in this Area
Property History
| Date | Event | Price | Change | Sq Ft Price |
|---|---|---|---|---|
| 06/18/2024 06/18/24 | Sold | $440,000 | -2.2% | $213 / Sq Ft |
| 05/17/2024 05/17/24 | For Sale | $450,000 | -- | $218 / Sq Ft |
Tax History
| Year | Tax Paid | Tax Assessment Tax Assessment Total Assessment is a certain percentage of the fair market value that is determined by local assessors to be the total taxable value of land and additions on the property. | Land | Improvement |
|---|---|---|---|---|
| 2024 | $3,187 | $192,551 | -- | -- |
| 2023 | $3,187 | $186,943 | $0 | $0 |
| 2022 | $3,117 | $181,498 | $0 | $0 |
| 2021 | $2,890 | $176,212 | $0 | $0 |
| 2020 | $2,832 | $173,779 | $0 | $0 |
| 2019 | $2,863 | $169,872 | $0 | $0 |
| 2018 | $2,793 | $166,705 | $0 | $0 |
| 2017 | $2,753 | $163,276 | $0 | $0 |
| 2016 | $2,730 | $164,716 | $0 | $0 |
| 2015 | $2,770 | $163,570 | $0 | $0 |
| 2014 | $2,775 | $162,272 | $0 | $0 |
Mortgage History
| Date | Status | Loan Amount | Loan Type |
|---|---|---|---|
| Open | $352,000 | New Conventional |
Deed History
| Date | Type | Sale Price | Title Company |
|---|---|---|---|
| Warranty Deed | $440,000 | Landmark Title | |
| Corporate Deed | $158,900 | -- |
About the Listing Agent

Hello! I'm Angela "GIGI" Urbanski, here to make your real estate journey seamless and successful. With 3 years of experience and deep local knowledge, I’m dedicated to providing exceptional service tailored to your needs.
?? Local Market Expertise: Growing up in Jacksonville, I have an intimate understanding of the NEFL market. For sellers, this means accurately pricing and positioning your home to attract top offers. For buyers, it means finding the perfect home that fits your lifestyle
ANGELA's Other Listings
Source: realMLS (Northeast Florida Multiple Listing Service)
MLS Number: 2025507
APN: 249540-6730
- 4716 E Catbrier Ct
- 177 E Blackjack Branch Way
- 1159 Eastwood Branch Dr
- 733 Austin Place
- 3812 W Glendale Ct
- 745 Austin Place
- 1131 Eastwood Branch Dr
- 1924 Barham Ct
- 1925 Barham Ct
- 1323 Cormorant Ct
- 324 Sparrow Branch Cir
- 2049 S Jimmy Ln
- 526 Silver Bell Ct
- 705 Bent Creek Dr
- 1232 Loch Tanna Loop
- 389 W Tropical Trace
- 969 W Tennessee Trace
- 527 Pine Haven Dr
- 2708 Caldar Ct
- 220 Pine Haven Dr






