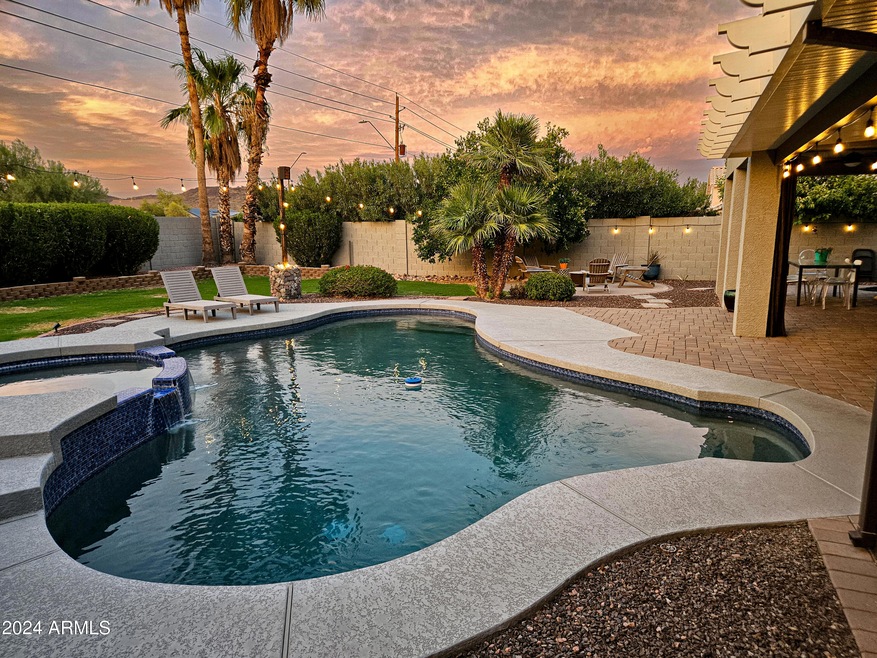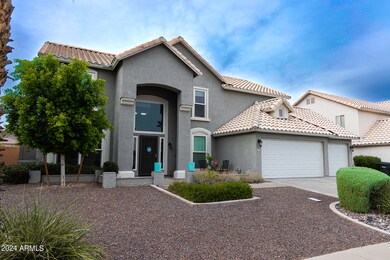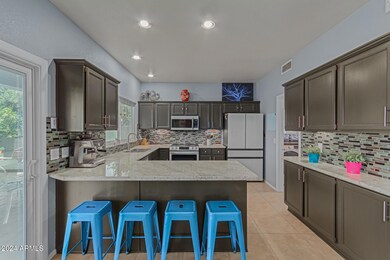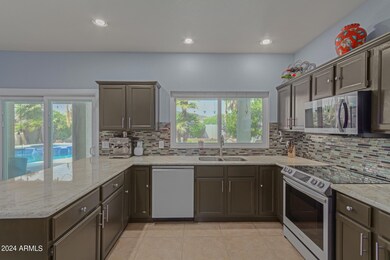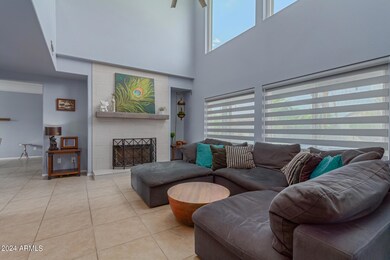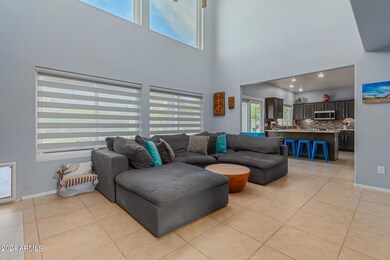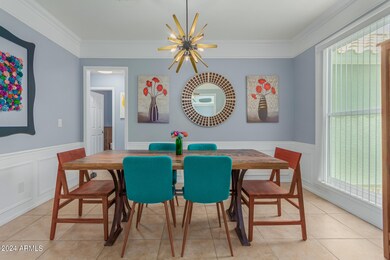
4404 W Villa Linda Dr Glendale, AZ 85310
Stetson Valley NeighborhoodHighlights
- Private Pool
- Contemporary Architecture
- 1 Fireplace
- Las Brisas Elementary School Rated A
- Vaulted Ceiling
- Granite Countertops
About This Home
As of November 2024Imagine yourself living in this beautiful two-story residence. Inside, you'll find two levels of inviting interiors, blending comfort and functionality. The home's striking curb appeal is highlighted by its modern design, with a beautiful grey exterior. A grand entrance, where high ceilings and large windows create a bright and inviting atmosphere. Includes a versatile den that's perfect for a home office, ideal for today's work-from-home lifestyle. Step into your private backyard oasis, perfect for both relaxation and entertainment. The expansive yard is adorned with lush green grass, mature fruit trees, and meticulously maintained landscaping. A highlight of this outdoor space is the sparkling pool and spa, offering a serene retreat for sunny Arizona days.
Last Buyer's Agent
Matt Kimmel
Redfin Corporation License #SA701510000

Home Details
Home Type
- Single Family
Est. Annual Taxes
- $2,264
Year Built
- Built in 1990
Lot Details
- 8,855 Sq Ft Lot
- Desert faces the front of the property
- Block Wall Fence
- Front and Back Yard Sprinklers
- Sprinklers on Timer
- Grass Covered Lot
Parking
- 3 Car Garage
Home Design
- Contemporary Architecture
- Roof Updated in 2023
- Wood Frame Construction
- Tile Roof
- Stucco
Interior Spaces
- 2,380 Sq Ft Home
- 2-Story Property
- Vaulted Ceiling
- 1 Fireplace
- Double Pane Windows
- Low Emissivity Windows
Kitchen
- Kitchen Updated in 2024
- Breakfast Bar
- Granite Countertops
Flooring
- Laminate
- Tile
Bedrooms and Bathrooms
- 4 Bedrooms
- Primary Bathroom is a Full Bathroom
- 2.5 Bathrooms
- Dual Vanity Sinks in Primary Bathroom
- Bathtub With Separate Shower Stall
Pool
- Private Pool
- Spa
Outdoor Features
- Balcony
- Covered patio or porch
Schools
- Las Brisas Elementary School - Glendale
- Hillcrest Middle School
- Sandra Day O'connor High School
Utilities
- Refrigerated Cooling System
- Heating Available
- Water Softener
- High Speed Internet
- Cable TV Available
Community Details
- No Home Owners Association
- Association fees include no fees
- Built by Pulte
- Upland Hills Subdivision
Listing and Financial Details
- Tax Lot 99
- Assessor Parcel Number 205-12-644
Map
Home Values in the Area
Average Home Value in this Area
Property History
| Date | Event | Price | Change | Sq Ft Price |
|---|---|---|---|---|
| 04/11/2025 04/11/25 | For Sale | $615,000 | +5.1% | $262 / Sq Ft |
| 11/04/2024 11/04/24 | Sold | $585,000 | +0.9% | $246 / Sq Ft |
| 09/20/2024 09/20/24 | Pending | -- | -- | -- |
| 09/05/2024 09/05/24 | Price Changed | $579,999 | -2.5% | $244 / Sq Ft |
| 08/23/2024 08/23/24 | For Sale | $595,000 | +65.3% | $250 / Sq Ft |
| 12/10/2019 12/10/19 | Sold | $359,900 | 0.0% | $151 / Sq Ft |
| 10/22/2019 10/22/19 | Pending | -- | -- | -- |
| 10/17/2019 10/17/19 | For Sale | $359,900 | 0.0% | $151 / Sq Ft |
| 10/15/2019 10/15/19 | Pending | -- | -- | -- |
| 09/19/2019 09/19/19 | For Sale | $359,900 | -- | $151 / Sq Ft |
Tax History
| Year | Tax Paid | Tax Assessment Tax Assessment Total Assessment is a certain percentage of the fair market value that is determined by local assessors to be the total taxable value of land and additions on the property. | Land | Improvement |
|---|---|---|---|---|
| 2025 | $2,303 | $26,753 | -- | -- |
| 2024 | $2,264 | $25,479 | -- | -- |
| 2023 | $2,264 | $38,510 | $7,700 | $30,810 |
| 2022 | $2,180 | $29,600 | $5,920 | $23,680 |
| 2021 | $2,277 | $27,560 | $5,510 | $22,050 |
| 2020 | $2,235 | $25,830 | $5,160 | $20,670 |
| 2019 | $2,166 | $24,110 | $4,820 | $19,290 |
| 2018 | $2,091 | $23,430 | $4,680 | $18,750 |
| 2017 | $2,019 | $21,570 | $4,310 | $17,260 |
| 2016 | $1,905 | $20,870 | $4,170 | $16,700 |
| 2015 | $1,701 | $19,980 | $3,990 | $15,990 |
Mortgage History
| Date | Status | Loan Amount | Loan Type |
|---|---|---|---|
| Open | $597,577 | VA | |
| Previous Owner | $339,000 | New Conventional | |
| Previous Owner | $341,905 | New Conventional | |
| Previous Owner | $240,000 | New Conventional | |
| Previous Owner | $220,000 | New Conventional | |
| Previous Owner | $232,620 | New Conventional | |
| Previous Owner | $250,000 | New Conventional | |
| Previous Owner | $224,000 | Fannie Mae Freddie Mac | |
| Previous Owner | $23,725 | Unknown | |
| Previous Owner | $168,150 | New Conventional | |
| Previous Owner | $142,400 | New Conventional |
Deed History
| Date | Type | Sale Price | Title Company |
|---|---|---|---|
| Warranty Deed | $585,000 | Title Forward Agency Of Arizon | |
| Warranty Deed | $359,900 | Security Title Agency Inc | |
| Interfamily Deed Transfer | -- | None Available | |
| Interfamily Deed Transfer | -- | None Available | |
| Interfamily Deed Transfer | -- | Driggs Title Agency Inc | |
| Warranty Deed | $350,000 | Fidelity National Title | |
| Deed | $177,000 | First American Title | |
| Joint Tenancy Deed | $149,900 | Security Title Agency |
Similar Homes in Glendale, AZ
Source: Arizona Regional Multiple Listing Service (ARMLS)
MLS Number: 6739128
APN: 205-12-644
- 4201 W Fallen Leaf Ln
- 4314 W Saguaro Park Ln
- 4614 W Fallen Leaf Ln
- 4319 W Saguaro Park Ln
- 4408 W Questa Dr
- 4118 W Fallen Leaf Ln
- 4110 W Villa Linda Dr
- 24403 N 43rd Dr
- 4102 W Fallen Leaf Ln
- 25405 N 45th Dr
- 24809 N 41st Ave
- 4051 W Buckskin Trail
- 4417 W Lawler Loop
- 25410 N 46th Ln
- 25409 N 40th Ln
- 4803 W Buckskin Trail
- 25038 N 40th Ave
- 4007 W Chama Dr
- 4750 W Saddlehorn Rd
- 4530 W Misty Willow Ln
