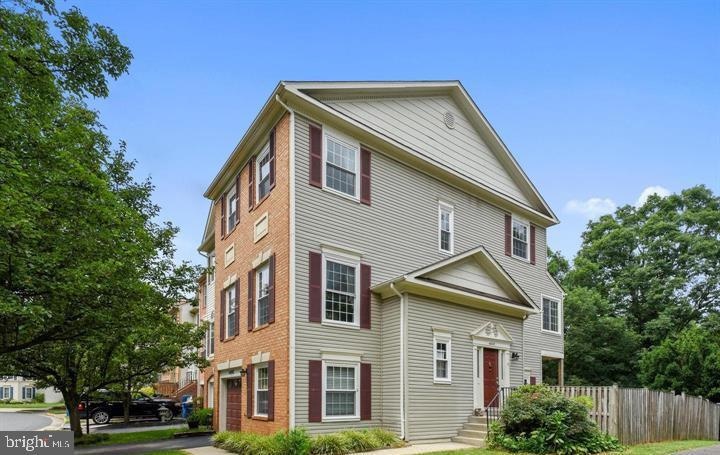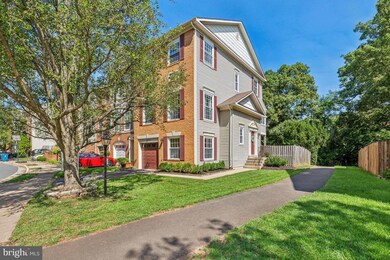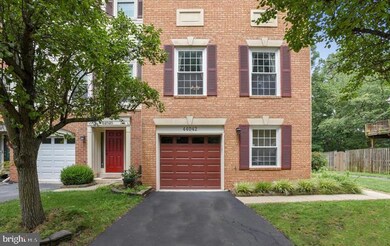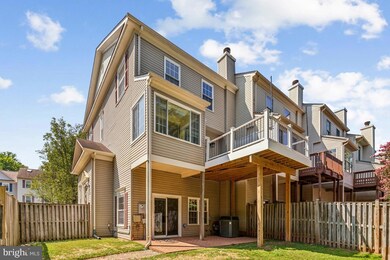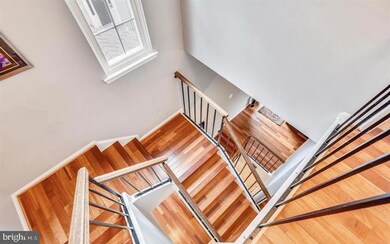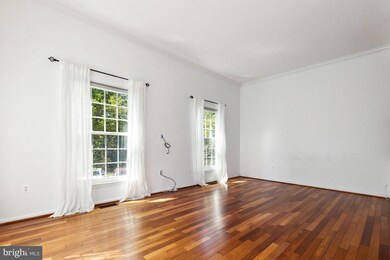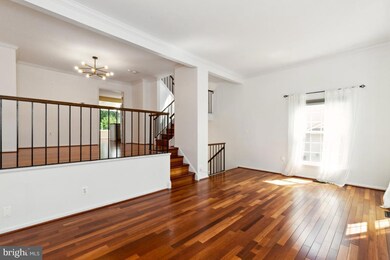
44042 Gala Cir Ashburn, VA 20147
Highlights
- 1 Fireplace
- Community Pool
- Central Heating and Cooling System
- Ashburn Elementary School Rated A
- 1 Car Attached Garage
- 5-minute walk to Woods Recreation Center
About This Home
As of November 2024Price Improvement! This beautiful, light filled, end unit townhome located in the highly sought after community of Ashburn Village! New carpet in all bedrooms! The kitchen features stainless steel appliances, granite counters, table space with custom built-ins and a sunroom area. The kitchen opens to a large deck - perfect for outdoor entertaining. The laundry is located on the upper level for convenience. The lower levels features a family room with wood fireplace and a fourth bedroom which can be used for a recreation or office. The home has beautiful hardwood floors through out. The formal living room and dining room are great for hosting . The large rear yard backs to wooded common area for privacy and easy access to community trails. Ashburn Village offers numerous amenities and conveniences - lakes, pools, tennis courts, fitness center and so much more!
Last Agent to Sell the Property
Paul Chung
Redfin Corporation

Townhouse Details
Home Type
- Townhome
Est. Annual Taxes
- $4,943
Year Built
- Built in 1988
Lot Details
- 3,049 Sq Ft Lot
HOA Fees
- $155 Monthly HOA Fees
Parking
- 1 Car Attached Garage
- Front Facing Garage
- Driveway
Home Design
- Slab Foundation
- Masonry
Interior Spaces
- 2,271 Sq Ft Home
- Property has 3 Levels
- 1 Fireplace
Bedrooms and Bathrooms
Partially Finished Basement
- Garage Access
- Exterior Basement Entry
Schools
- Ashburn Elementary School
- Farmwell Station Middle School
- Broad Run High School
Utilities
- Central Heating and Cooling System
- Natural Gas Water Heater
Listing and Financial Details
- Tax Lot 33
- Assessor Parcel Number 084397632000
Community Details
Overview
- Ashburn Village Subdivision
Recreation
- Community Pool
Map
Home Values in the Area
Average Home Value in this Area
Property History
| Date | Event | Price | Change | Sq Ft Price |
|---|---|---|---|---|
| 11/15/2024 11/15/24 | Sold | $632,500 | -0.9% | $279 / Sq Ft |
| 09/30/2024 09/30/24 | Price Changed | $637,990 | -1.8% | $281 / Sq Ft |
| 09/23/2024 09/23/24 | For Sale | $649,990 | 0.0% | $286 / Sq Ft |
| 09/16/2024 09/16/24 | Off Market | $649,990 | -- | -- |
| 09/05/2024 09/05/24 | For Sale | $649,990 | +36.8% | $286 / Sq Ft |
| 10/18/2019 10/18/19 | Sold | $475,000 | +3.5% | $212 / Sq Ft |
| 08/28/2019 08/28/19 | Pending | -- | -- | -- |
| 08/21/2019 08/21/19 | For Sale | $459,000 | +10.6% | $205 / Sq Ft |
| 10/13/2017 10/13/17 | Sold | $415,000 | 0.0% | $186 / Sq Ft |
| 09/11/2017 09/11/17 | Pending | -- | -- | -- |
| 09/07/2017 09/07/17 | For Sale | $415,000 | +9.2% | $186 / Sq Ft |
| 05/08/2013 05/08/13 | Sold | $380,000 | +1.3% | $171 / Sq Ft |
| 04/07/2013 04/07/13 | Pending | -- | -- | -- |
| 04/05/2013 04/05/13 | For Sale | $374,999 | -- | $168 / Sq Ft |
Tax History
| Year | Tax Paid | Tax Assessment Tax Assessment Total Assessment is a certain percentage of the fair market value that is determined by local assessors to be the total taxable value of land and additions on the property. | Land | Improvement |
|---|---|---|---|---|
| 2024 | $4,943 | $571,490 | $198,500 | $372,990 |
| 2023 | $4,851 | $554,400 | $198,500 | $355,900 |
| 2022 | $4,742 | $532,770 | $168,500 | $364,270 |
| 2021 | $4,594 | $468,810 | $158,500 | $310,310 |
| 2020 | $4,536 | $438,260 | $128,500 | $309,760 |
| 2019 | $4,377 | $418,820 | $128,500 | $290,320 |
| 2018 | $4,269 | $393,430 | $118,500 | $274,930 |
| 2017 | $4,141 | $368,130 | $118,500 | $249,630 |
| 2016 | $4,223 | $368,800 | $0 | $0 |
| 2015 | $4,020 | $235,710 | $0 | $235,710 |
| 2014 | $4,186 | $243,950 | $0 | $243,950 |
Mortgage History
| Date | Status | Loan Amount | Loan Type |
|---|---|---|---|
| Open | $539,130 | New Conventional | |
| Previous Owner | $428,000 | Stand Alone Refi Refinance Of Original Loan | |
| Previous Owner | $380,000 | New Conventional | |
| Previous Owner | $407,483 | FHA | |
| Previous Owner | $304,000 | Stand Alone Refi Refinance Of Original Loan | |
| Previous Owner | $304,000 | New Conventional | |
| Previous Owner | $150,100 | No Value Available |
Deed History
| Date | Type | Sale Price | Title Company |
|---|---|---|---|
| Deed | $632,500 | Title Resource Guaranty Compan | |
| Warranty Deed | $475,000 | Bay County Settlements Inc | |
| Warranty Deed | $415,000 | Champion Title & Stlmnts Inc | |
| Warranty Deed | $380,000 | -- | |
| Deed | $158,000 | -- |
Similar Homes in Ashburn, VA
Source: Bright MLS
MLS Number: VALO2078688
APN: 084-39-7632
- 44022 Gala Cir
- 20169 Black Horse Square
- 20202 Birdsnest Place
- 20299 Mustoe Place
- 43943 Louisa Dr
- 20184 Hopi Dr
- 43916 Championship Place
- 20249 Mohegan Dr
- 20278 Glenrobin Terrace
- 43905 Hickory Corner Terrace Unit 105
- 43840 Hickory Corner Terrace Unit 112
- 20338 Snowpoint Place
- 43920 Ludwell Farm Square
- 43751 Castle Pines Terrace
- 44124 Paget Terrace
- 20331 Susan Leslie Dr
- 20396 Oyster Reef Place
- 43920 Hurleys Hunt Terrace
- 20136 Valhalla Square
- 44333 Panther Ridge Dr
