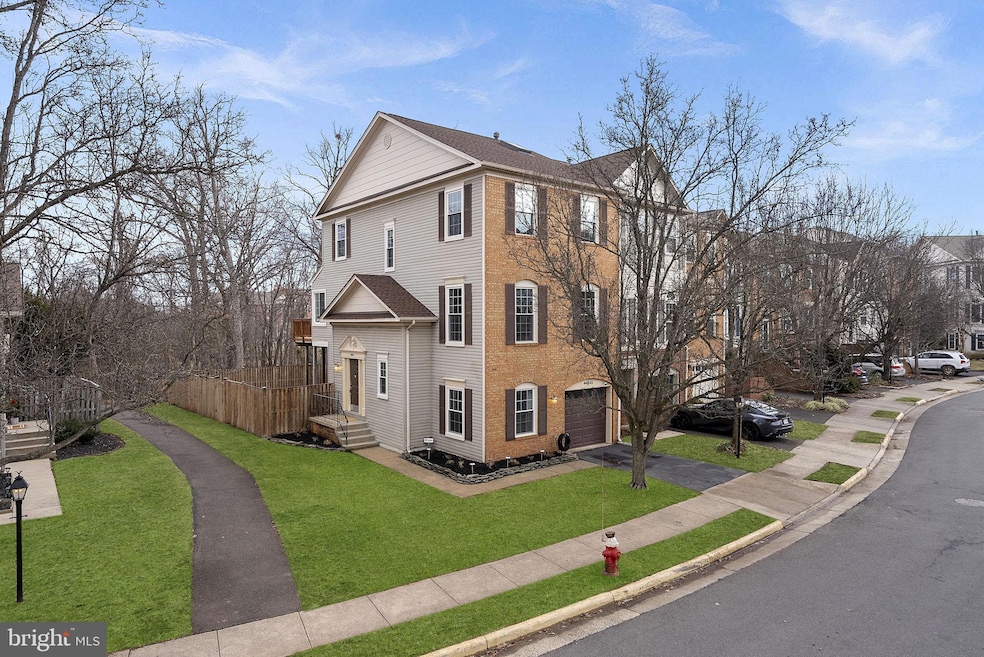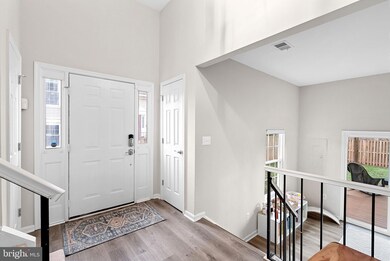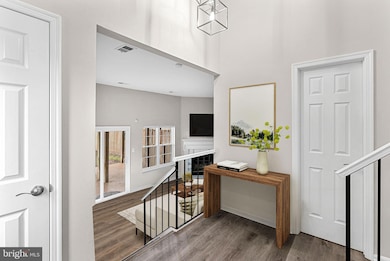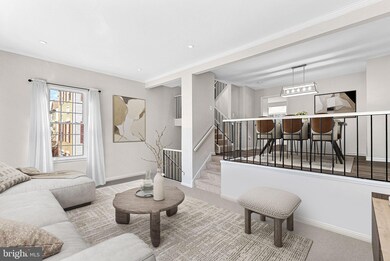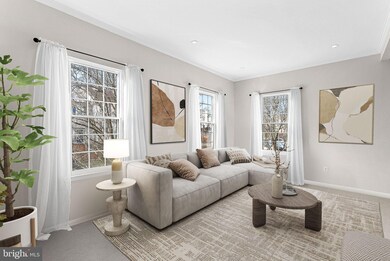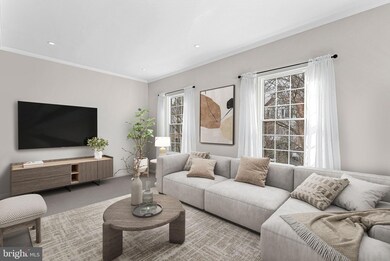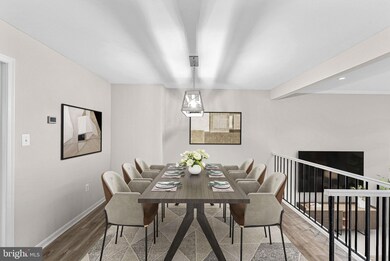
44046 Gala Cir Ashburn, VA 20147
Highlights
- View of Trees or Woods
- Open Floorplan
- Clubhouse
- Ashburn Elementary School Rated A
- Community Lake
- 4-minute walk to Woods Recreation Center
About This Home
As of March 2025Welcome to 44046 Gala Circle, an updated retreat in the heart of Ashburn, VA! This captivating 4-bedroom, 2.5-bathroom home offers 2,226 square feet of thoughtfully designed living space, ideal for those who appreciate both style and functionality.
Step inside to discover a bright and inviting family room, complete with a cozy wood-burning fireplace and rare 4th bedroom in a townhouse. The updated kitchen boasts white shaker cabinets, stainless steel appliances, perfect for culinary adventures and newer stainless steel appliances. The kitchen also offers an eat-in breakfast area with beautiful accent wall and separate sitting area that overlooks the expansive private deck.
The primary suite is a serene escape with ample space and a luxurious updated en-suite bathroom featuring a walk-in shower and dual vanities with quartz counters. Two additional bedrooms on this level provide versatility for a variety of needs, whether for guests, work, or leisure.
Outside, the property features access to an array of amazing HOA amenities, including an indoor pool, fishing ponds, and a gym. Enjoy active living with access to the community pool, basketball court, and tennis court, all just moments away.
With its prime location and exceptional amenities, 44046 Gala Circle presents a unique opportunity to experience modern living at its finest. Don’t miss your chance to make this exceptional property your new home!
Townhouse Details
Home Type
- Townhome
Est. Annual Taxes
- $4,952
Year Built
- Built in 1988 | Remodeled in 2020
Lot Details
- 3,049 Sq Ft Lot
- Property is Fully Fenced
- Privacy Fence
- Wood Fence
- Landscaped
- Backs to Trees or Woods
- Back Yard
- Property is in very good condition
HOA Fees
- $146 Monthly HOA Fees
Parking
- 1 Car Attached Garage
- Front Facing Garage
- Garage Door Opener
- Driveway
- Off-Street Parking
Home Design
- Asphalt Roof
- Concrete Perimeter Foundation
- Masonry
Interior Spaces
- 2,271 Sq Ft Home
- Property has 3 Levels
- Open Floorplan
- Cathedral Ceiling
- Ceiling Fan
- Skylights
- Recessed Lighting
- 1 Fireplace
- Double Hung Windows
- Family Room
- Formal Dining Room
- Recreation Room
- Utility Room
- Views of Woods
Kitchen
- Breakfast Area or Nook
- Eat-In Kitchen
- Stove
- Built-In Microwave
- Ice Maker
- Dishwasher
- Stainless Steel Appliances
- Upgraded Countertops
- Disposal
Flooring
- Carpet
- Ceramic Tile
- Luxury Vinyl Plank Tile
Bedrooms and Bathrooms
- En-Suite Primary Bedroom
- En-Suite Bathroom
- Bathtub with Shower
- Walk-in Shower
Laundry
- Laundry Room
- Laundry on upper level
- Electric Dryer
- Washer
Finished Basement
- Heated Basement
- Walk-Out Basement
- Connecting Stairway
- Interior and Exterior Basement Entry
- Natural lighting in basement
Eco-Friendly Details
- Energy-Efficient Windows
Schools
- Ashburn Elementary School
- Farmwell Station Middle School
- Broad Run High School
Utilities
- Forced Air Heating and Cooling System
- Natural Gas Water Heater
Listing and Financial Details
- Tax Lot 32
- Assessor Parcel Number 084398030000
Community Details
Overview
- Association fees include common area maintenance, management, recreation facility, reserve funds, snow removal, trash, pier/dock maintenance, pool(s)
- Ashburn Village HOA
- Ashburn Village Subdivision, Chelsey Floorplan
- Community Lake
Amenities
- Clubhouse
- Community Center
- Recreation Room
Recreation
- Tennis Courts
- Baseball Field
- Community Basketball Court
- Community Playground
- Community Indoor Pool
- Pool Membership Available
- Jogging Path
- Bike Trail
Map
Home Values in the Area
Average Home Value in this Area
Property History
| Date | Event | Price | Change | Sq Ft Price |
|---|---|---|---|---|
| 03/03/2025 03/03/25 | Sold | $680,000 | +5.4% | $299 / Sq Ft |
| 02/10/2025 02/10/25 | Pending | -- | -- | -- |
| 02/10/2025 02/10/25 | For Sale | $645,000 | +17.3% | $284 / Sq Ft |
| 11/19/2021 11/19/21 | Sold | $550,000 | +1.9% | $247 / Sq Ft |
| 10/11/2021 10/11/21 | Pending | -- | -- | -- |
| 10/08/2021 10/08/21 | For Sale | $539,900 | -- | $243 / Sq Ft |
Tax History
| Year | Tax Paid | Tax Assessment Tax Assessment Total Assessment is a certain percentage of the fair market value that is determined by local assessors to be the total taxable value of land and additions on the property. | Land | Improvement |
|---|---|---|---|---|
| 2024 | $4,952 | $572,520 | $198,500 | $374,020 |
| 2023 | $4,858 | $555,230 | $198,500 | $356,730 |
| 2022 | $4,751 | $533,840 | $168,500 | $365,340 |
| 2021 | $4,500 | $459,180 | $158,500 | $300,680 |
| 2020 | $4,399 | $424,980 | $128,500 | $296,480 |
| 2019 | $4,282 | $409,720 | $128,500 | $281,220 |
| 2018 | $4,177 | $384,950 | $118,500 | $266,450 |
| 2017 | $4,217 | $374,870 | $118,500 | $256,370 |
| 2016 | $4,300 | $375,560 | $0 | $0 |
| 2015 | $4,096 | $242,400 | $0 | $242,400 |
| 2014 | $4,266 | $250,870 | $0 | $250,870 |
Mortgage History
| Date | Status | Loan Amount | Loan Type |
|---|---|---|---|
| Open | $646,000 | New Conventional | |
| Previous Owner | $522,500 | Purchase Money Mortgage | |
| Previous Owner | $336,000 | New Conventional | |
| Previous Owner | $315,500 | New Conventional |
Deed History
| Date | Type | Sale Price | Title Company |
|---|---|---|---|
| Deed | $680,000 | Potomac Title | |
| Warranty Deed | $550,000 | Vesta Settlements Llc |
Similar Homes in Ashburn, VA
Source: Bright MLS
MLS Number: VALO2088034
APN: 084-39-8030
- 20169 Black Horse Square
- 20202 Birdsnest Place
- 20299 Mustoe Place
- 43943 Louisa Dr
- 43916 Championship Place
- 20249 Mohegan Dr
- 20278 Glenrobin Terrace
- 43905 Hickory Corner Terrace Unit 105
- 43840 Hickory Corner Terrace Unit 112
- 43920 Ludwell Farm Square
- 43751 Castle Pines Terrace
- 44124 Paget Terrace
- 20331 Susan Leslie Dr
- 20396 Oyster Reef Place
- 43920 Hurleys Hunt Terrace
- 44333 Panther Ridge Dr
- 20136 Valhalla Square
- 43971 Urbancrest Ct
- 43924 Norman News Terrace
- 20422 Stonehill Ct
