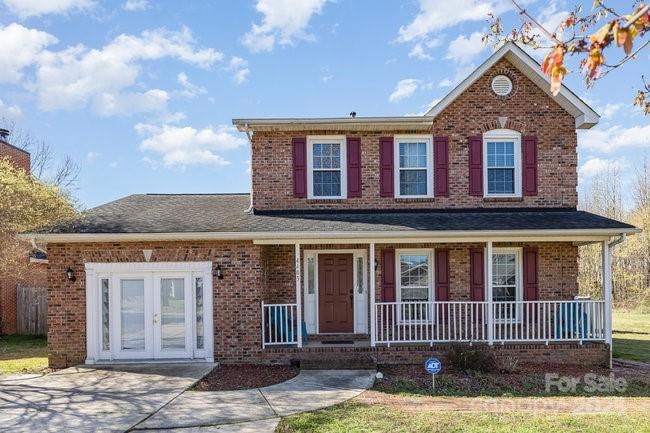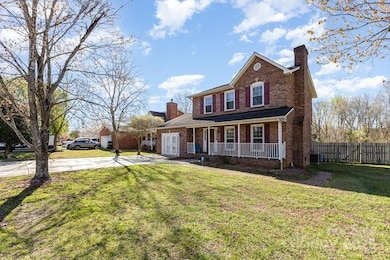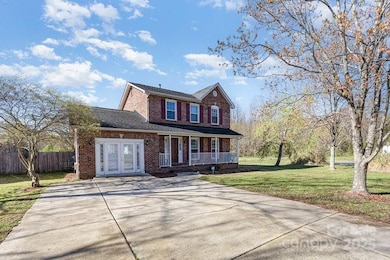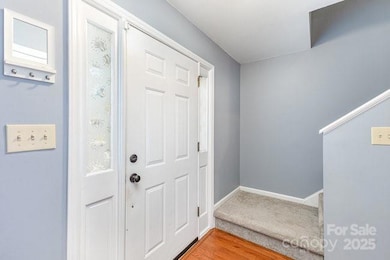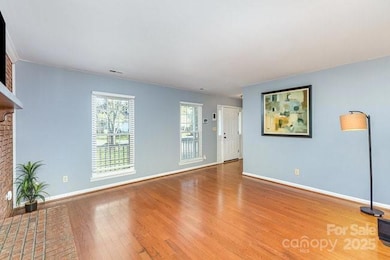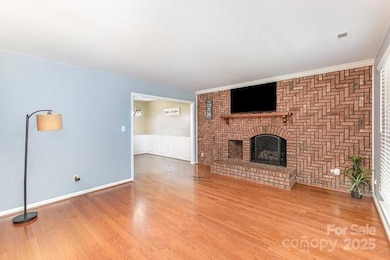
4405 Ashton Ct Indian Trail, NC 28079
Estimated payment $2,228/month
Highlights
- Laundry Room
- Shed
- Forced Air Heating and Cooling System
- Sardis Elementary School Rated A-
- Four Sided Brick Exterior Elevation
About This Home
Nestled in the Ashe Croft community of Indian Trail, this charming brick home offers comfort and convenience. Featuring three bedrooms, bonus room and two and a half baths, the inviting layout includes a cozy family room with a fireplace, a well-equipped kitchen with an electric cooktop and oven, and an in-kitchen laundry area. A spacious driveway provides ample parking, while a shed offers additional storage. Situated on a cul-de-sac street with no neighbors behind or on the side offers peace and quiet. Enjoy easy access to nearby amenities, all within a peaceful neighborhood setting. Don't miss this fantastic opportunity to make this home your own!
Listing Agent
Mark Spain Real Estate Brokerage Email: harrisonpratt@markspain.com License #334467

Home Details
Home Type
- Single Family
Est. Annual Taxes
- $1,995
Year Built
- Built in 1992
Parking
- Driveway
Home Design
- Four Sided Brick Exterior Elevation
Interior Spaces
- 2-Story Property
- Family Room with Fireplace
- Crawl Space
- Laundry Room
Kitchen
- Electric Oven
- Electric Cooktop
- Dishwasher
Bedrooms and Bathrooms
- 3 Bedrooms
Utilities
- Forced Air Heating and Cooling System
- Heating System Uses Natural Gas
Additional Features
- Shed
- Property is zoned SF1 AP4
Community Details
- Ashe Croft Subdivision
Listing and Financial Details
- Assessor Parcel Number 07-066-068
Map
Home Values in the Area
Average Home Value in this Area
Tax History
| Year | Tax Paid | Tax Assessment Tax Assessment Total Assessment is a certain percentage of the fair market value that is determined by local assessors to be the total taxable value of land and additions on the property. | Land | Improvement |
|---|---|---|---|---|
| 2024 | $1,995 | $235,600 | $38,900 | $196,700 |
| 2023 | $1,978 | $235,600 | $38,900 | $196,700 |
| 2022 | $1,978 | $235,600 | $38,900 | $196,700 |
| 2021 | $1,978 | $235,600 | $38,900 | $196,700 |
| 2020 | $1,169 | $150,000 | $24,000 | $126,000 |
| 2019 | $1,500 | $150,000 | $24,000 | $126,000 |
| 2018 | $0 | $150,000 | $24,000 | $126,000 |
| 2017 | $1,578 | $150,000 | $24,000 | $126,000 |
| 2016 | $1,223 | $150,000 | $24,000 | $126,000 |
| 2015 | $1,242 | $150,000 | $24,000 | $126,000 |
| 2014 | $926 | $145,930 | $25,000 | $120,930 |
Property History
| Date | Event | Price | Change | Sq Ft Price |
|---|---|---|---|---|
| 04/02/2025 04/02/25 | Price Changed | $370,000 | -1.3% | $213 / Sq Ft |
| 03/22/2025 03/22/25 | For Sale | $375,000 | +7.1% | $216 / Sq Ft |
| 10/16/2023 10/16/23 | Sold | $350,000 | -1.4% | $205 / Sq Ft |
| 09/07/2023 09/07/23 | Pending | -- | -- | -- |
| 09/01/2023 09/01/23 | Price Changed | $355,000 | -2.7% | $208 / Sq Ft |
| 08/24/2023 08/24/23 | Price Changed | $365,000 | -2.7% | $214 / Sq Ft |
| 07/22/2023 07/22/23 | Price Changed | $375,000 | -1.3% | $220 / Sq Ft |
| 06/12/2023 06/12/23 | Price Changed | $380,000 | -2.6% | $223 / Sq Ft |
| 05/31/2023 05/31/23 | Price Changed | $390,000 | -3.7% | $229 / Sq Ft |
| 05/24/2023 05/24/23 | For Sale | $404,900 | +102.6% | $237 / Sq Ft |
| 05/08/2018 05/08/18 | Sold | $199,900 | 0.0% | $117 / Sq Ft |
| 04/06/2018 04/06/18 | Pending | -- | -- | -- |
| 04/02/2018 04/02/18 | For Sale | $199,900 | -- | $117 / Sq Ft |
Deed History
| Date | Type | Sale Price | Title Company |
|---|---|---|---|
| Warranty Deed | $350,000 | None Listed On Document | |
| Warranty Deed | $200,000 | None Available | |
| Warranty Deed | $112,000 | -- |
Mortgage History
| Date | Status | Loan Amount | Loan Type |
|---|---|---|---|
| Open | $343,660 | FHA | |
| Closed | $12,250 | New Conventional | |
| Previous Owner | $180,300 | New Conventional | |
| Previous Owner | $179,910 | New Conventional | |
| Previous Owner | $102,157 | FHA | |
| Previous Owner | $53,500 | Credit Line Revolving | |
| Previous Owner | $50,000 | Credit Line Revolving |
Similar Homes in the area
Source: Canopy MLS (Canopy Realtor® Association)
MLS Number: 4232087
APN: 07-066-068
- 3205 Creek Trail Rd
- 1022 Doughton Ln
- 4705 Granite Ct
- 1029 Paddington Dr
- 3002 Paddington Dr
- 3904 Crimson Wing Dr
- 6007 Kenmore Ln
- 3507 Southern Ginger Dr
- 3701 Arthur St
- 3606 White Swan Ct
- 6141 Creft Cir
- 6112 Creft Cir Unit 212
- 3812 York Alley
- 4210 Manchester Ln
- 6420 Conifer Cir
- 5702 Burning Ridge Dr
- 3722 Unionville Indian Trail Rd W
- 4211 Runaway Cir Unit 36
- 5519 Burning Ridge Dr
- 4203 Ethel Sustar Dr
