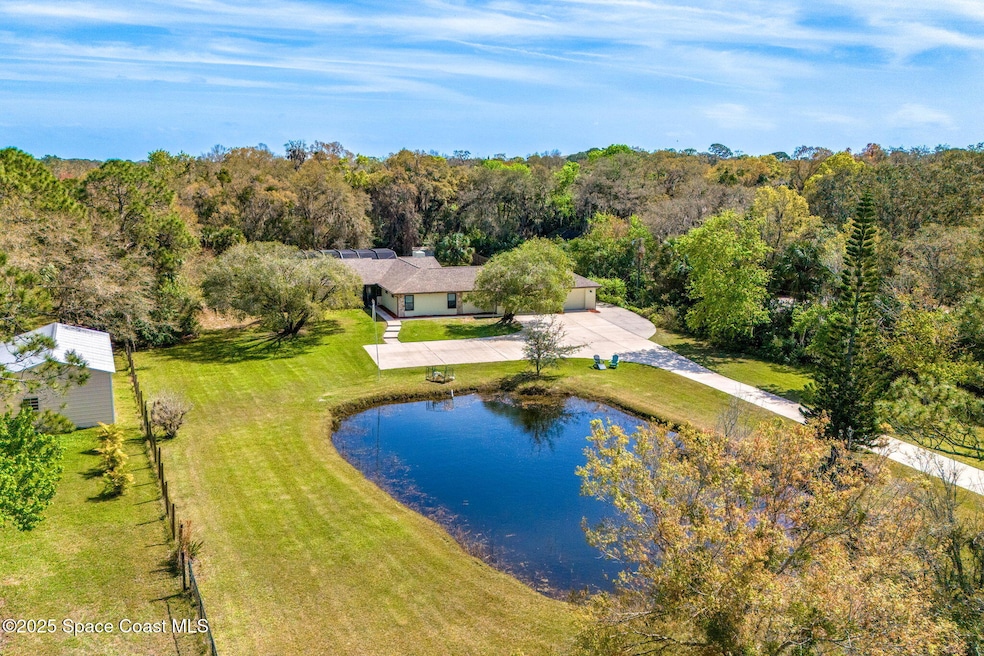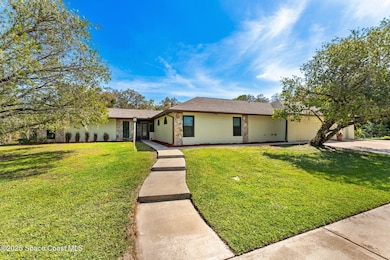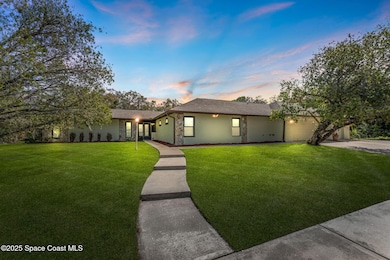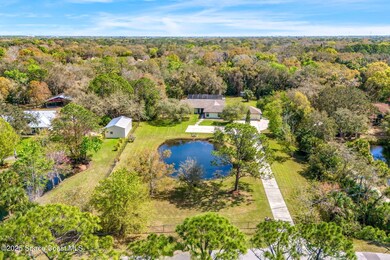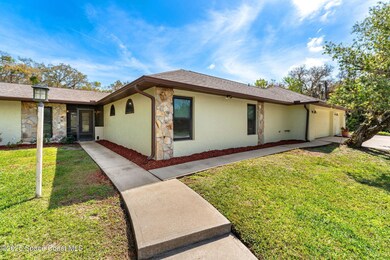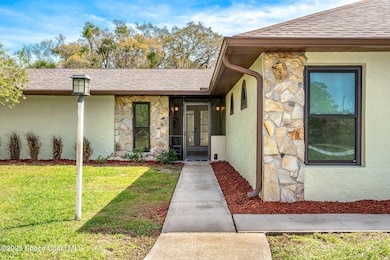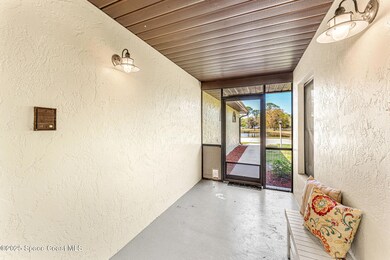
4405 Country Rd Melbourne, FL 32934
Estimated payment $5,138/month
Highlights
- In Ground Pool
- Gated Parking
- 2.22 Acre Lot
- RV Access or Parking
- View of Trees or Woods
- Open Floorplan
About This Home
This recently UPDATED home sits on 2.2 acres, offering a perfect blend of space & comfort. The gated property features a serene private pond and an oversized screened-in pool with a spacious covered patio, ideal for outdoor relaxation and entertaining. Step inside to find tile flooring throughout and a thoughtfully designed split floor plan. The large living and dining area is centered around a breathtaking Garden Atrium and boasts a stone fireplace for cozy evenings. French doors provide seamless indoor-outdoor living, leading to the pool area. The updated kitchen is both stylish and functional, featuring butcher block countertops, open shelving, ample drawer storage, a pantry, and a picturesque view of the Atrium garden. This home offers four spacious bedrooms plus a dedicated office with French doors overlooking the Atrium. The two expansive primary suites each provide ample closet space and en-suite bathrooms with dual sinks & large showersAdditional highlights include a 3-car garage, a mudroom, and a separate laundry room for added convenience. Impact Windows, Updated doors, Septic replaced last year.
Home Details
Home Type
- Single Family
Est. Annual Taxes
- $4,827
Year Built
- Built in 1981 | Remodeled
Lot Details
- 2.22 Acre Lot
- West Facing Home
- Back Yard Fenced
- Chain Link Fence
- Many Trees
Parking
- 3 Car Garage
- Electric Vehicle Home Charger
- Garage Door Opener
- Gated Parking
- Additional Parking
- RV Access or Parking
Property Views
- Pond
- Woods
- Pool
Home Design
- Shingle Roof
- Block Exterior
- Asphalt
- Stucco
Interior Spaces
- 2,861 Sq Ft Home
- 1-Story Property
- Open Floorplan
- Ceiling Fan
- Wood Burning Fireplace
- Screened Porch
- Tile Flooring
- Laundry in unit
Kitchen
- Eat-In Kitchen
- Electric Oven
- Electric Range
- Dishwasher
Bedrooms and Bathrooms
- 4 Bedrooms
- Split Bedroom Floorplan
- Dual Closets
- Walk-In Closet
- In-Law or Guest Suite
- Separate Shower in Primary Bathroom
Home Security
- Security Gate
- Smart Thermostat
- High Impact Windows
Outdoor Features
- In Ground Pool
- Patio
- Shed
Schools
- Croton Elementary School
- Johnson Middle School
- Eau Gallie High School
Utilities
- Central Heating and Cooling System
- Electric Water Heater
- Septic Tank
Community Details
- No Home Owners Association
Listing and Financial Details
- Assessor Parcel Number 27-36-02-00-00285.0-0000.00
Map
Home Values in the Area
Average Home Value in this Area
Tax History
| Year | Tax Paid | Tax Assessment Tax Assessment Total Assessment is a certain percentage of the fair market value that is determined by local assessors to be the total taxable value of land and additions on the property. | Land | Improvement |
|---|---|---|---|---|
| 2023 | $4,724 | $305,150 | $0 | $0 |
| 2022 | $4,456 | $296,270 | $0 | $0 |
| 2021 | $4,529 | $287,650 | $0 | $0 |
| 2020 | $4,484 | $283,680 | $0 | $0 |
| 2019 | $4,531 | $277,310 | $0 | $0 |
| 2018 | $4,527 | $272,140 | $0 | $0 |
| 2017 | $4,543 | $266,550 | $0 | $0 |
| 2016 | $4,681 | $261,070 | $122,100 | $138,970 |
| 2015 | $4,777 | $259,260 | $94,350 | $164,910 |
| 2014 | $4,708 | $257,210 | $88,800 | $168,410 |
Property History
| Date | Event | Price | Change | Sq Ft Price |
|---|---|---|---|---|
| 04/16/2025 04/16/25 | Price Changed | $850,000 | -5.5% | $297 / Sq Ft |
| 03/14/2025 03/14/25 | Price Changed | $899,000 | -9.6% | $314 / Sq Ft |
| 02/25/2025 02/25/25 | For Sale | $995,000 | -- | $348 / Sq Ft |
Deed History
| Date | Type | Sale Price | Title Company |
|---|---|---|---|
| Warranty Deed | -- | Attorney | |
| Warranty Deed | $315,000 | Liberty Maximum Title | |
| Warranty Deed | $210,000 | -- |
Mortgage History
| Date | Status | Loan Amount | Loan Type |
|---|---|---|---|
| Open | $124,500 | Small Business Administration | |
| Open | $230,600 | New Conventional | |
| Previous Owner | $252,000 | No Value Available | |
| Previous Owner | $209,811 | Unknown | |
| Previous Owner | $162,000 | Credit Line Revolving | |
| Previous Owner | $159,000 | Unknown | |
| Previous Owner | $25,000 | Credit Line Revolving | |
| Previous Owner | $167,200 | No Value Available |
Similar Homes in Melbourne, FL
Source: Space Coast MLS (Space Coast Association of REALTORS®)
MLS Number: 1038235
APN: 27-36-02-00-00285.0-0000.00
- 4429 Country Rd
- 3580 Deerwood Trail
- 4530 Deerwood Trail
- 3455 Harlock Rd
- 4133 Deerwood Trail
- 0 Parkway Dr Unit O6006054
- 3925 Domain Ct
- 4052 Sparrow Hawk Rd
- 4357 Ligustrum Dr
- 4835 Tiverton Ct
- 4505 Parkway Dr
- 4859 Commune Way
- 3430 Turtle Mound Rd
- 4490 Eldorado Way
- 3564 Province Dr
- 4025 Domain Ct
- 4115 Windover Way
- 3887 Province Dr
- 3424 Fort Nelson Ln
- 4179 Sparrow Hawk Rd
