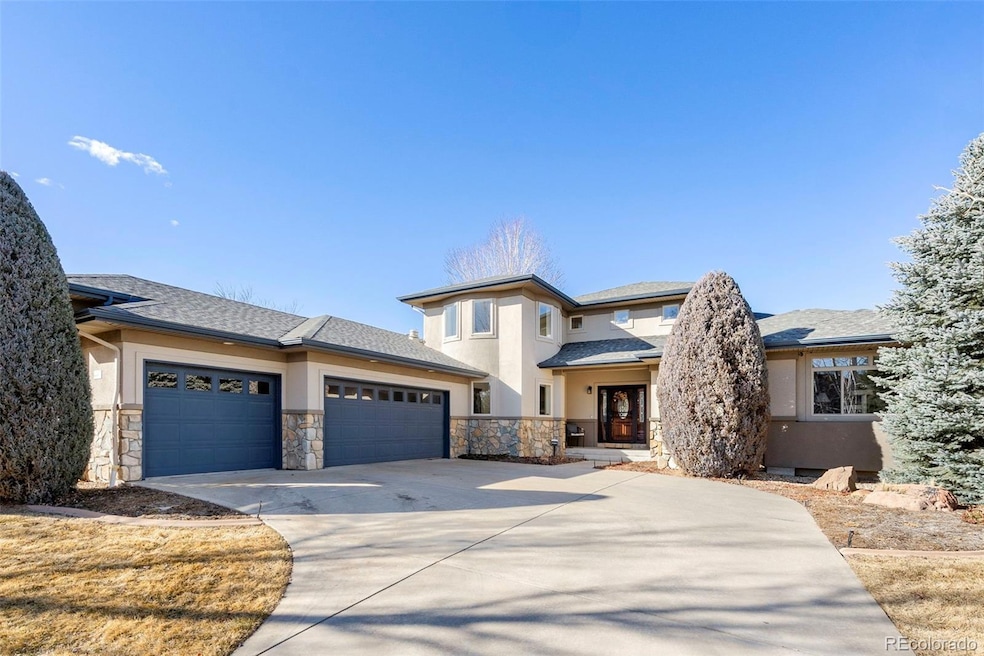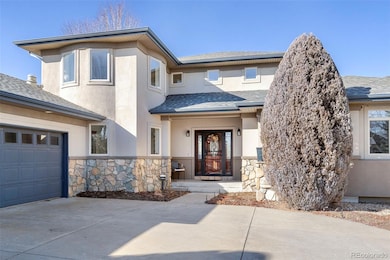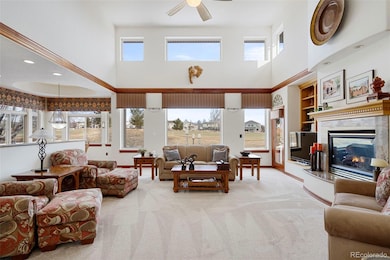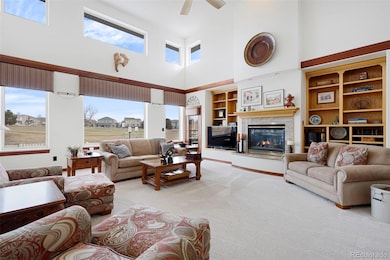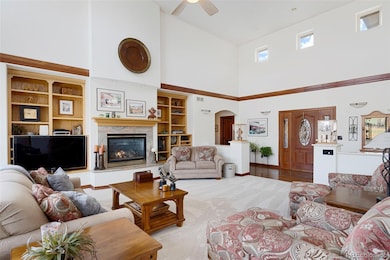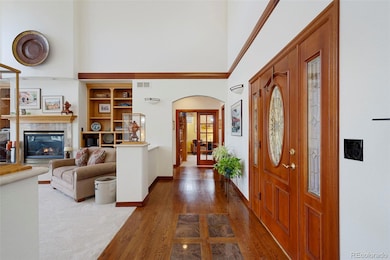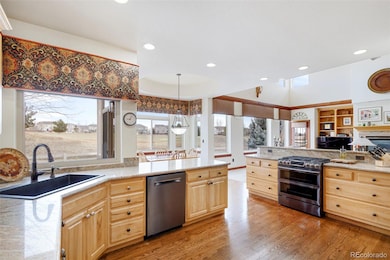
4405 Fairway Ln Broomfield, CO 80023
Broadlands NeighborhoodEstimated payment $8,693/month
Highlights
- On Golf Course
- Primary Bedroom Suite
- Open Floorplan
- Coyote Ridge Elementary School Rated A-
- Gated Community
- Clubhouse
About This Home
Nestled in the gated enclave of The Island at Broadlands, this custom ranch-style home is thoughtfully designed, perfectly blending elegance and comfort. This lovely property offers 5BR/4BA, a main-floor study, plus a finished basement and 3-car garage. The sunny, south-facing orientation bathes the interior in natural light and the premier lot backs to the golf course with stunning views just out your back door. This home boasts vaulted ceilings, hardwood floors, and three inviting fireplaces, creating a warm and elegant ambiance. The spacious kitchen is the heart of the home, showcasing warm pecan cabinetry, granite countertops, a walk-in pantry, and updated appliances. The corner sink offers stunning golf course views, while the layout flows seamlessly into the inviting family room with a cozy fireplace. Adding to the home’s architectural charm, the dramatic two-story turret-style dining room makes a striking statement. The primary suite is a true sanctuary, where you can unwind by the warm glow of the fireplace, relax in the spa-like bath, and wake up to peaceful patio views. Dual walk-in closets offer plenty of space, adding to the suite’s comfort and luxury. The finished basement offers incredible versatility—the wet bar features a kegerator, wine cooler, and extra fridge adding a touch of luxury, while three additional bedrooms and a full bath provide ample flexibility. Step outside and take in the breathtaking golf course and mountain views. The serene outdoor setting is perfect for morning coffee, evening sunsets, or gathering with loved ones. Lush landscaping and raised garden beds invite you to embrace Colorado’s beauty right in your own backyard. The three-car finished garage is a dream for hobbyists, offering a workbench, compressor, and two 220V, 30-amp outlets. With central A/C, two 50-gallon water heaters, and quality finishes throughout, this home is a rare find in one of Broomfield’s most coveted communities and sure to capture your heart.
Listing Agent
Compass - Denver Brokerage Email: team@obrien-realty.com,720-880-0559

Home Details
Home Type
- Single Family
Est. Annual Taxes
- $7,850
Year Built
- Built in 2000
Lot Details
- 0.25 Acre Lot
- On Golf Course
- South Facing Home
- Property is Fully Fenced
- Landscaped
- Front and Back Yard Sprinklers
- Irrigation
- Private Yard
- Garden
- Property is zoned PUD
HOA Fees
Parking
- 3 Car Attached Garage
- Heated Garage
- Exterior Access Door
Property Views
- Golf Course
- Mountain
Home Design
- Contemporary Architecture
- Frame Construction
- Composition Roof
- Stucco
Interior Spaces
- 1-Story Property
- Open Floorplan
- Wet Bar
- Built-In Features
- Vaulted Ceiling
- Skylights
- Double Pane Windows
- Window Treatments
- Smart Doorbell
- Great Room with Fireplace
- 3 Fireplaces
- Family Room
- Living Room
- Dining Room
- Home Office
Kitchen
- Breakfast Area or Nook
- Oven
- Range
- Microwave
- Dishwasher
- Wine Cooler
- Granite Countertops
- Utility Sink
- Disposal
Flooring
- Wood
- Carpet
- Laminate
- Tile
Bedrooms and Bathrooms
- 5 Bedrooms | 2 Main Level Bedrooms
- Fireplace in Primary Bedroom
- Primary Bedroom Suite
- Walk-In Closet
- 4 Full Bathrooms
- Hydromassage or Jetted Bathtub
Laundry
- Laundry Room
- Dryer
- Washer
Finished Basement
- Basement Fills Entire Space Under The House
- Sump Pump
- Fireplace in Basement
- Bedroom in Basement
- 3 Bedrooms in Basement
Home Security
- Home Security System
- Smart Thermostat
- Fire and Smoke Detector
Schools
- Coyote Ridge Elementary School
- Westlake Middle School
- Legacy High School
Utilities
- Forced Air Heating and Cooling System
- 220 Volts
- 220 Volts in Garage
- 110 Volts
- Gas Water Heater
- High Speed Internet
- Cable TV Available
Additional Features
- Smoke Free Home
- Patio
Listing and Financial Details
- Exclusions: Sellers' Personal Property
- Assessor Parcel Number R0115813
Community Details
Overview
- Association fees include recycling, trash
- Broadlands Master Association, Phone Number (303) 429-2611
- Broadlands Filing 6 & 7 Association, Phone Number (303) 426-2611
- The Broadlands Subdivision, Custom Floorplan
Recreation
- Community Playground
- Community Pool
- Community Spa
- Trails
Additional Features
- Clubhouse
- Gated Community
Map
Home Values in the Area
Average Home Value in this Area
Tax History
| Year | Tax Paid | Tax Assessment Tax Assessment Total Assessment is a certain percentage of the fair market value that is determined by local assessors to be the total taxable value of land and additions on the property. | Land | Improvement |
|---|---|---|---|---|
| 2024 | $7,915 | $68,610 | $22,670 | $45,940 |
| 2023 | $7,850 | $82,440 | $24,780 | $57,660 |
| 2022 | $7,296 | $59,380 | $17,580 | $41,800 |
| 2021 | $7,523 | $61,100 | $18,090 | $43,010 |
| 2020 | $7,282 | $58,460 | $17,160 | $41,300 |
| 2019 | $7,286 | $58,870 | $17,280 | $41,590 |
| 2018 | $7,135 | $55,510 | $17,320 | $38,190 |
| 2017 | $6,552 | $61,360 | $19,140 | $42,220 |
| 2016 | $6,871 | $56,850 | $19,140 | $37,710 |
| 2015 | $6,870 | $53,310 | $19,140 | $34,170 |
| 2014 | $6,700 | $53,310 | $19,140 | $34,170 |
Property History
| Date | Event | Price | Change | Sq Ft Price |
|---|---|---|---|---|
| 02/26/2025 02/26/25 | For Sale | $1,425,000 | -- | $329 / Sq Ft |
Deed History
| Date | Type | Sale Price | Title Company |
|---|---|---|---|
| Deed | $640,000 | -- | |
| Deed | $230,900 | -- |
Mortgage History
| Date | Status | Loan Amount | Loan Type |
|---|---|---|---|
| Closed | $1,350,000 | Future Advance Clause Open End Mortgage | |
| Closed | $421,000 | Future Advance Clause Open End Mortgage | |
| Closed | $2,000,000 | Unknown | |
| Closed | $125,000 | Credit Line Revolving | |
| Closed | $97,500 | Credit Line Revolving | |
| Closed | $542,000 | Unknown | |
| Closed | $543,750 | Unknown |
Similar Homes in Broomfield, CO
Source: REcolorado®
MLS Number: 9828872
APN: 1573-19-1-21-006
- 4340 Nelson Dr
- 14035 Crestone Cir
- 14341 Cottage Way
- 14096 Roaring Fork Cir
- 13873 Muirfield Cir
- 13891 Muirfield Ct
- 14332 Craftsman Way
- 14031 Blue River Trail
- 3577 Molly Cir Unit 3577
- 3488 Molly Cir Unit 3488
- 4910 Crimson Star Dr
- 4463 Eagle River Run
- 13739 Legend Trail Unit 102
- 13756 Legend Trail Unit 101
- 14669 Eagle River Run
- 13719 Legend Trail Unit 102
- 5352 Brookside Dr
- 14180 Whitney Cir
- 13706 Legend Trail Unit 104
- 14181 Whitney Cir
