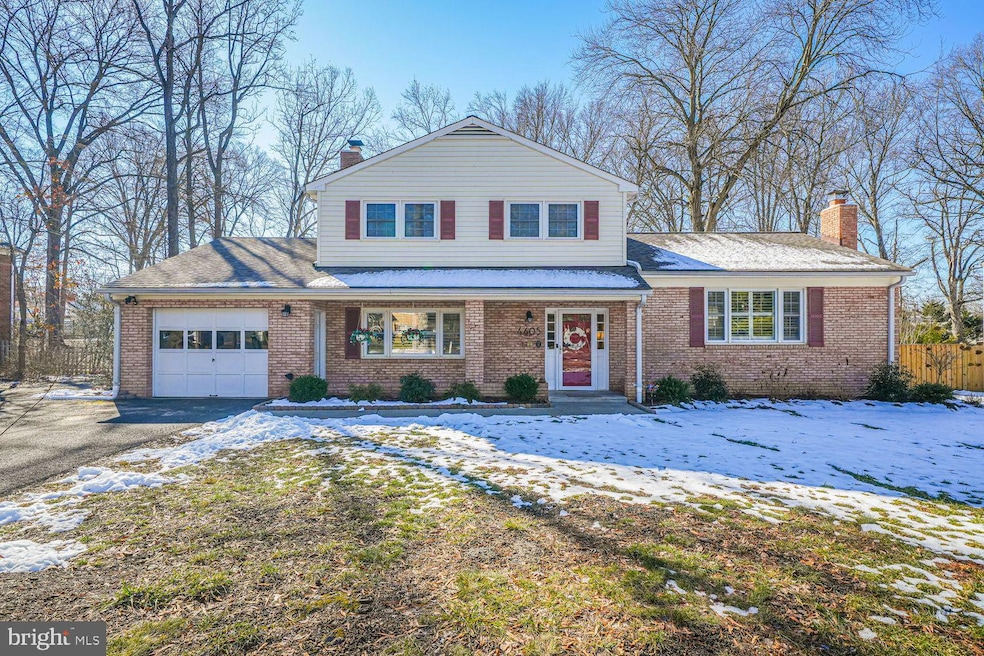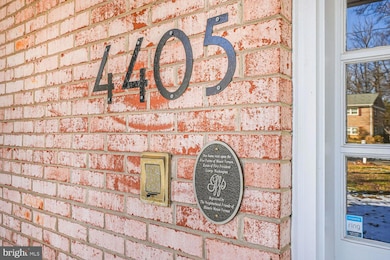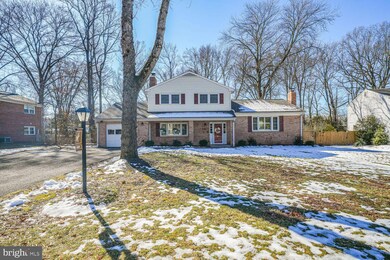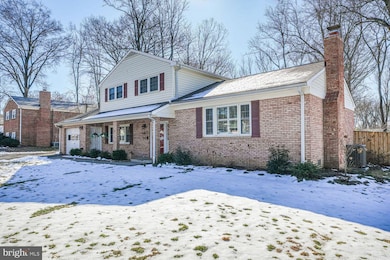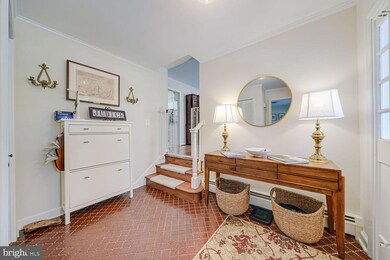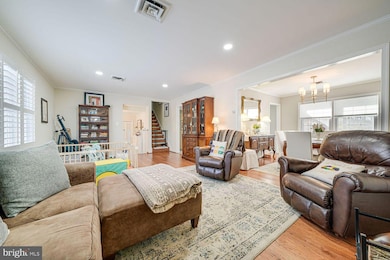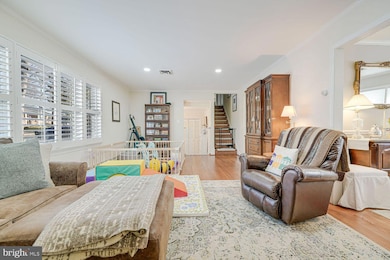
4405 Jackson Place Alexandria, VA 22309
Estimated payment $4,838/month
Highlights
- Gourmet Kitchen
- Wood Flooring
- No HOA
- Traditional Floor Plan
- 2 Fireplaces
- Upgraded Countertops
About This Home
Welcome home to this beautifully maintained 3-bedroom, 2.5-bathroom split level home that combines thoughtful updates with a fantastic location on a private, dead end street! And you will LOVE the flat lot, almost half an acre. Owners invested in a brand new $12,000 fence around the perimeter. Enjoy one of the biggest lots in the neighborhood, and perfect for outside gatherings this spring with friends and family as the weather warms up! A beautiful stone walkway has been added that extends around the house, connecting to the driveway. These owners have thoroughly enjoyed the friendly community with regular block parties and monthly potlucks. No HOA fees in this community.
The home features multiple upgrades including renovating the bathrooms, retrofitting two of the wood burning-fireplaces, installing new plantation shutter window treatments and installing new lighting. The south-facing renovated kitchen boasts stainless steel appliances and has a door that leads out to a covered patio to dine al fresco!
Ideally situated, the property is less than a 10-minute commute from Fort Belvoir and boasts quick access to Route 1. Enjoy the convenience of nearby retail and dining options, including Costco, Wegmans, and Walmart, along with easy access to the Huntington Metro for your commuting needs.
Residents also benefit from an array of community amenities. Four parks are within walking distance, and a nearby recreation center offers an indoor swimming pool, gym, and tennis/pickle ball courts. History and nature enthusiasts will appreciate the proximity to Fort Belvoir, Mount Vernon Mansion, the scenic Potomac River, and Mount Vernon Country Club. Enjoy local favorites like Burton’s Grill & Bar, Bob & Edith’s Diner, El Paso Mexican Restaurant, and Bozzelli’s Italian Deli.
This one won't last!
Home Details
Home Type
- Single Family
Est. Annual Taxes
- $7,908
Year Built
- Built in 1969
Lot Details
- 0.54 Acre Lot
- Property is zoned 120
Parking
- 1 Car Attached Garage
- 2 Driveway Spaces
- Front Facing Garage
- Garage Door Opener
Home Design
- Split Level Home
- Brick Exterior Construction
- Vinyl Siding
Interior Spaces
- 2,093 Sq Ft Home
- Property has 2 Levels
- Traditional Floor Plan
- Ceiling Fan
- Recessed Lighting
- 2 Fireplaces
- Window Treatments
- Formal Dining Room
- Wood Flooring
- Basement
- Exterior Basement Entry
Kitchen
- Gourmet Kitchen
- Microwave
- Ice Maker
- Dishwasher
- Upgraded Countertops
- Disposal
Bedrooms and Bathrooms
- 3 Bedrooms
- En-Suite Bathroom
Laundry
- Dryer
- Washer
Schools
- Woodley Hills Elementary School
- Whitman Middle School
- Mount Vernon High School
Utilities
- Central Air
- Heating System Uses Oil
- Hot Water Baseboard Heater
- Electric Water Heater
Community Details
- No Home Owners Association
- Mt Zephyr Subdivision
Listing and Financial Details
- Tax Lot 10
- Assessor Parcel Number 1013 08L 0010
Map
Home Values in the Area
Average Home Value in this Area
Tax History
| Year | Tax Paid | Tax Assessment Tax Assessment Total Assessment is a certain percentage of the fair market value that is determined by local assessors to be the total taxable value of land and additions on the property. | Land | Improvement |
|---|---|---|---|---|
| 2024 | $7,617 | $657,450 | $299,000 | $358,450 |
| 2023 | $6,906 | $612,000 | $277,000 | $335,000 |
| 2022 | $6,998 | $612,000 | $277,000 | $335,000 |
| 2021 | $5,765 | $491,230 | $197,000 | $294,230 |
| 2020 | $5,577 | $471,220 | $191,000 | $280,220 |
| 2019 | $5,366 | $453,440 | $184,000 | $269,440 |
| 2018 | $5,195 | $451,740 | $184,000 | $267,740 |
| 2017 | $5,044 | $434,440 | $177,000 | $257,440 |
| 2016 | $5,033 | $434,440 | $177,000 | $257,440 |
| 2015 | $4,709 | $421,940 | $172,000 | $249,940 |
| 2014 | $4,698 | $421,940 | $172,000 | $249,940 |
Property History
| Date | Event | Price | Change | Sq Ft Price |
|---|---|---|---|---|
| 04/09/2025 04/09/25 | Pending | -- | -- | -- |
| 04/01/2025 04/01/25 | For Sale | $750,000 | +10.3% | $358 / Sq Ft |
| 04/28/2022 04/28/22 | Sold | $680,000 | -2.8% | $325 / Sq Ft |
| 04/04/2022 04/04/22 | Pending | -- | -- | -- |
| 03/24/2022 03/24/22 | For Sale | $699,900 | -- | $334 / Sq Ft |
Deed History
| Date | Type | Sale Price | Title Company |
|---|---|---|---|
| Deed | $680,000 | First American Title |
Mortgage History
| Date | Status | Loan Amount | Loan Type |
|---|---|---|---|
| Open | $588,120 | VA | |
| Previous Owner | $390,000 | New Conventional | |
| Previous Owner | $337,500 | New Conventional | |
| Previous Owner | $84,440 | Stand Alone Refi Refinance Of Original Loan |
Similar Homes in Alexandria, VA
Source: Bright MLS
MLS Number: VAFX2231380
APN: 1013-08L-0010
- 8606 Falkstone Ln
- 8643 Gateshead Rd
- 8445 Radford Ave
- 8507 Hallie Rose Place Unit 157
- 8517 Towne Manor Ct
- 4254 Buckman Rd Unit 1
- 8432 Richmond Ave
- 8409 Byers Dr
- 4453 Pembrook Village Dr Unit 144
- 8711 Falkstone Ln
- 8357L Claremont Woods Dr Unit 8357L
- 4300 Buckman Rd Unit D
- 4300H Buckman Rd Unit H
- 8382 Brockham Dr Unit E
- 8336 Claremont Woods Dr
- 8729 Oak Leaf Dr
- 8352 Brockham Dr
- 4223 Main St
- 4602 Old Mill Rd
- 8205 Glyn St
