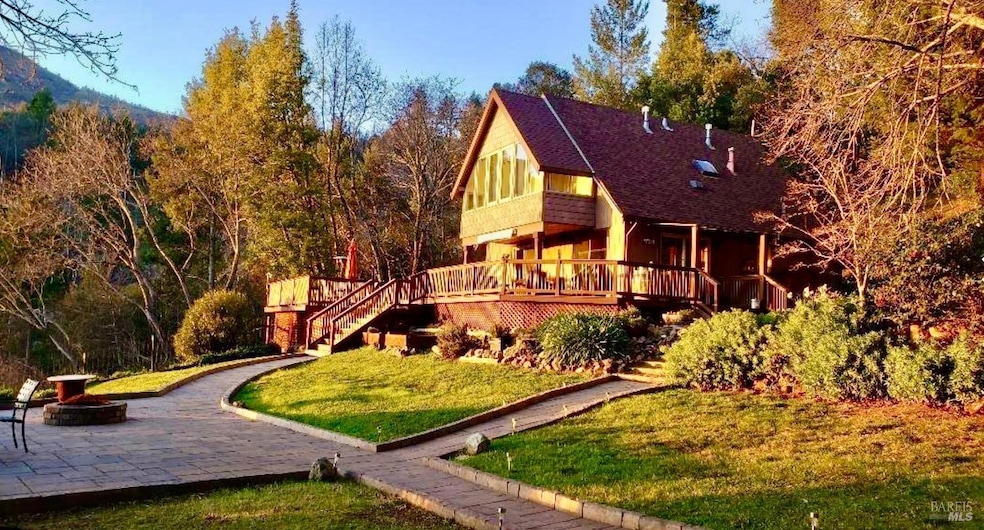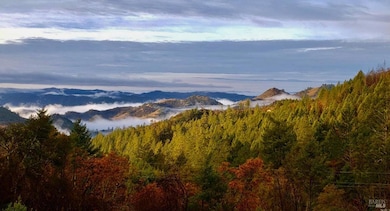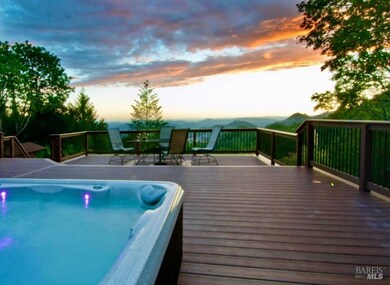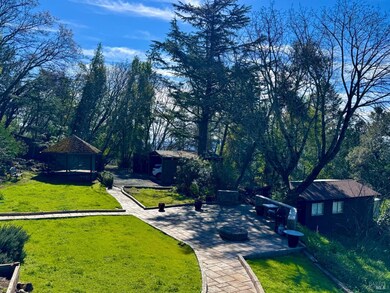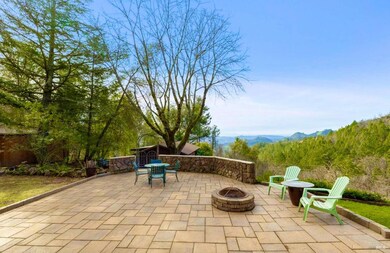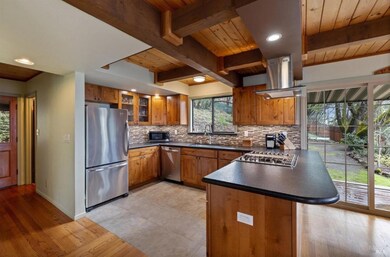
4405 Lake County Hwy Calistoga, CA 94515
Estimated payment $6,440/month
Highlights
- Spa
- Built-In Refrigerator
- Main Floor Bedroom
- Panoramic View
- Wood Flooring
- Granite Countertops
About This Home
Just minutes to downtown Calistoga this fantastic, private Shangri-la will take your breath away with it's unobstructed, sweeping views. This gated retreat is on approximately 1 level acre on Mt Saint Helena and looks across to Storybook Mountain. Sit in your spa and take in some truly amazing sunsets as you watch the falcons soar across the sky. The approximately 1200 square foot deck provides tons of room for entertaining and the lot has room to garden until your heart is content. The home is tastefully updated with a fantastic open concept kitchen with plenty of cabinets, workspace and a large pantry. Both bathrooms have been updated as well making this home turnkey. Additionally there is greenhouse/potting shed and an aviary. Home is on septic and has an abundant well. Satellite wifi with Starlink make working from home a breeze. Ample parking including a two car carport and mutliple spaces available. Room for an RV/boat parking.
Open House Schedule
-
Sunday, April 27, 20251:00 to 4:00 pm4/27/2025 1:00:00 PM +00:004/27/2025 4:00:00 PM +00:00Priced reduced $50,000! Incredible panoramic views await you. Complete peace and privacy from this charming 3 bedroom two bathroom updated residence. Sitting on approximately 1 (mostly level) acre, this gated property will certainly exceed your expectations. Put the address in your GPS so you don't miss the turn and come on up to see us!Add to Calendar
Home Details
Home Type
- Single Family
Est. Annual Taxes
- $10,373
Year Built
- Built in 1985 | Remodeled
Lot Details
- 1.03 Acre Lot
- Landscaped
Property Views
- Panoramic
- Mountain
- Valley
Home Design
- Composition Roof
Interior Spaces
- 1,288 Sq Ft Home
- 2-Story Property
- Ceiling Fan
- Living Room
- Dining Room
Kitchen
- Breakfast Area or Nook
- Walk-In Pantry
- Built-In Gas Oven
- Built-In Gas Range
- Microwave
- Built-In Refrigerator
- Dishwasher
- Granite Countertops
- Disposal
Flooring
- Wood
- Carpet
- Tile
Bedrooms and Bathrooms
- 3 Bedrooms
- Main Floor Bedroom
- Bathroom on Main Level
- 2 Full Bathrooms
Laundry
- Dryer
- Washer
Home Security
- Security Gate
- Carbon Monoxide Detectors
- Fire and Smoke Detector
- Front Gate
Parking
- 5 Parking Spaces
- 2 Carport Spaces
- Auto Driveway Gate
- Gravel Driveway
- Uncovered Parking
Pool
- Spa
Utilities
- Ductless Heating Or Cooling System
- 220 Volts
- Propane
- Private Water Source
- Water Holding Tank
- Tankless Water Heater
- Septic System
- Internet Available
Listing and Financial Details
- Assessor Parcel Number 017-041-003-000
Map
Home Values in the Area
Average Home Value in this Area
Tax History
| Year | Tax Paid | Tax Assessment Tax Assessment Total Assessment is a certain percentage of the fair market value that is determined by local assessors to be the total taxable value of land and additions on the property. | Land | Improvement |
|---|---|---|---|---|
| 2023 | $10,373 | $931,158 | $416,160 | $514,998 |
| 2022 | $9,726 | $912,900 | $408,000 | $504,900 |
| 2021 | $7,386 | $700,000 | $475,000 | $225,000 |
| 2020 | $7,380 | $700,000 | $475,000 | $225,000 |
| 2019 | $9,272 | $874,687 | $593,541 | $281,146 |
| 2018 | $9,153 | $857,537 | $581,903 | $275,634 |
| 2017 | $8,643 | $810,000 | $550,000 | $260,000 |
| 2016 | $8,012 | $754,677 | $511,503 | $243,174 |
| 2015 | $7,312 | $686,070 | $465,003 | $221,067 |
| 2014 | $6,670 | $623,700 | $422,730 | $200,970 |
Property History
| Date | Event | Price | Change | Sq Ft Price |
|---|---|---|---|---|
| 04/23/2025 04/23/25 | Price Changed | $999,000 | -4.9% | $776 / Sq Ft |
| 03/24/2025 03/24/25 | For Sale | $1,050,000 | +17.3% | $815 / Sq Ft |
| 04/19/2021 04/19/21 | Sold | $895,000 | 0.0% | $695 / Sq Ft |
| 04/10/2021 04/10/21 | Pending | -- | -- | -- |
| 03/12/2021 03/12/21 | For Sale | $895,000 | -- | $695 / Sq Ft |
Deed History
| Date | Type | Sale Price | Title Company |
|---|---|---|---|
| Grant Deed | $895,000 | Old Republic Title Company | |
| Interfamily Deed Transfer | -- | None Available | |
| Grant Deed | $700,000 | First Amer Title Co Of Napa | |
| Interfamily Deed Transfer | -- | Multiple | |
| Interfamily Deed Transfer | -- | Multiple | |
| Interfamily Deed Transfer | -- | First American Title | |
| Grant Deed | $355,000 | Fidelity National Title Co |
Mortgage History
| Date | Status | Loan Amount | Loan Type |
|---|---|---|---|
| Open | $445,000 | New Conventional | |
| Previous Owner | $270,000 | New Conventional | |
| Previous Owner | $550,000 | Unknown | |
| Previous Owner | $40,000 | Unknown | |
| Previous Owner | $50,000 | Unknown | |
| Previous Owner | $259,250 | Stand Alone First | |
| Previous Owner | $135,000 | Unknown |
Similar Homes in Calistoga, CA
Source: Bay Area Real Estate Information Services (BAREIS)
MLS Number: 325020171
APN: 017-041-003
- 4601 Lake County Hwy
- 1480 Tubbs Ln
- 1218 Bennett Ln
- 3380 California 128 Unit 1
- 3380 California 128
- 3048 Myrtledale Rd
- 3260 State Highway 128
- 15695 Robert's Rd
- 1929 Mora Ave
- 1706 Garnett Creek Ct
- 2551 Grant St
- 2016 Urbani Place
- 3121 California 128
- 1554 Centennial Cir
- 3097 Foothill Blvd
- 1721 Reynard Ln
- 3037 Foothill Blvd
- 15300 Ida Clayton Rd
- 2395 Pickett Rd
- 33 Brannan St
