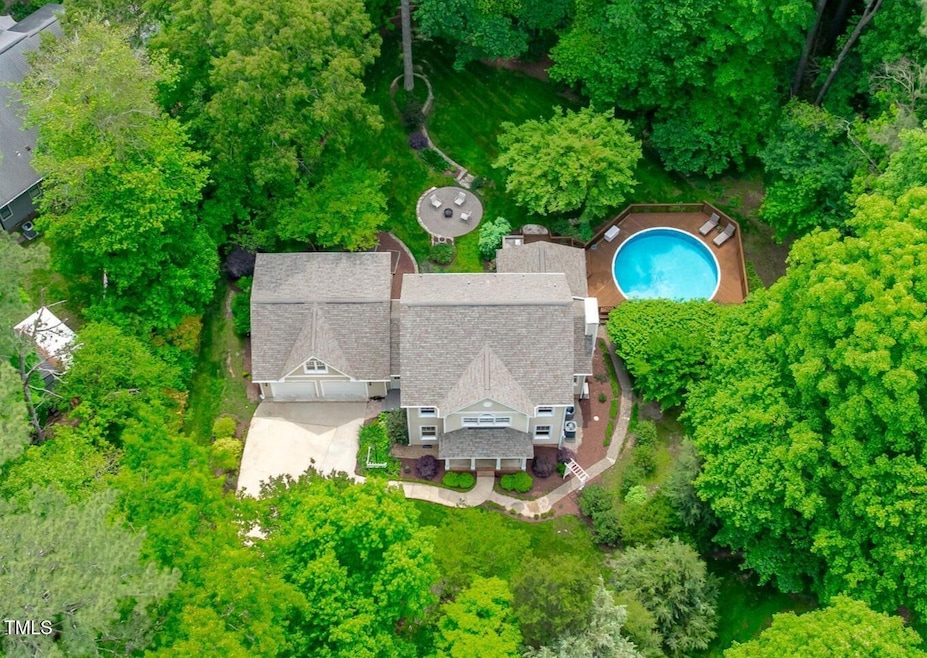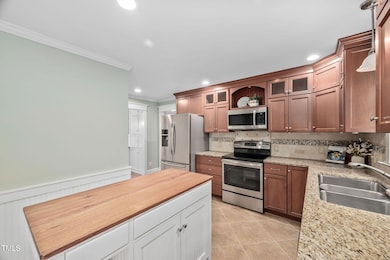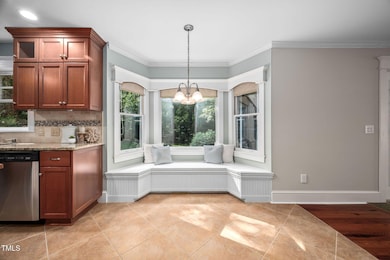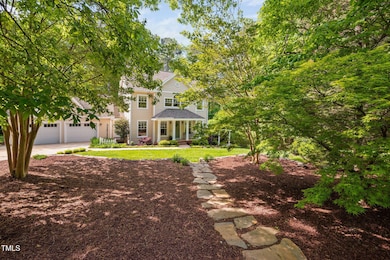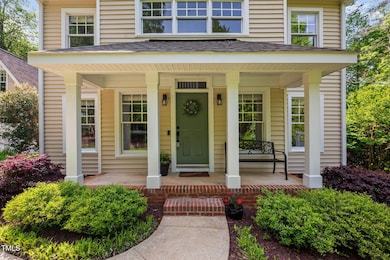
4405 New Brighton Dr Apex, NC 27539
Middle Creek NeighborhoodEstimated payment $3,198/month
Highlights
- Hot Property
- Above Ground Pool
- 0.72 Acre Lot
- West Lake Elementary School Rated A
- Finished Room Over Garage
- Deck
About This Home
Where charm and tranquility blend seamlessly in a meticulously maintained private wooded cul-de-sac home that lives like 2900sf! Endless entertaining or private retreat with bonus over garage, full kitchenette, and a finished third floor for office, teen retreat, or media room. Gorgeous outdoor space includes pool, outdoor cooking station, screened-in porch, Eze-Breeze windows, and fire-pit patio all perfect for grilling and hosting gatherings overlooking the beautifully landscaped yard. Warm and inviting interior with custom millwork throughout and all bedrooms upstairs. Take in the reclaimed tobacco barn wood floor and stone fireplace in the family room, hardwood floors and stairs, built-in dining room hutch/pantry, breakfast nook overlooking the private backyard and separate office/library. Walk-in linen closet, new carpet and paint, extended two-car garage with utility sink, cabinetry, and workbench. Whole house surge protector, gutter guards, custom shades, termite bond, washer/dryer and refrigerator all convey. Please see Features/Updates page for additional items that convey, along with maintenance and landscaping details. This is a rare opportunity to own a unique and tranquil home in Apex ideally located close to the I-540 Bells Lake interchange, Costco and upcoming Gold Leaf Crossing on Hwy 401. This home boarders a lower elevational creek, but it is not in a flood zone. No HOA, no city taxes.
Open House Schedule
-
Saturday, April 26, 202512:00 to 4:00 pm4/26/2025 12:00:00 PM +00:004/26/2025 4:00:00 PM +00:00Add to Calendar
-
Sunday, April 27, 202512:00 to 4:00 pm4/27/2025 12:00:00 PM +00:004/27/2025 4:00:00 PM +00:00Add to Calendar
Home Details
Home Type
- Single Family
Est. Annual Taxes
- $3,280
Year Built
- Built in 1992
Lot Details
- 0.72 Acre Lot
- Cul-De-Sac
- Landscaped
- Garden
- Back and Front Yard
Parking
- 2 Car Attached Garage
- Finished Room Over Garage
- Front Facing Garage
- Private Driveway
- 2 Open Parking Spaces
Home Design
- Traditional Architecture
- Raised Foundation
- Shingle Roof
- Vinyl Siding
Interior Spaces
- 2,023 Sq Ft Home
- 3-Story Property
- Crown Molding
- Smooth Ceilings
- High Ceiling
- Ceiling Fan
- Recessed Lighting
- Gas Log Fireplace
- Entrance Foyer
- Family Room with Fireplace
- Living Room
- Breakfast Room
- Dining Room
- Bonus Room
- Unfinished Attic
Kitchen
- Electric Range
- Microwave
- Dishwasher
- Stainless Steel Appliances
- Granite Countertops
- Disposal
Flooring
- Wood
- Carpet
- Tile
Bedrooms and Bathrooms
- 3 Bedrooms
- Double Vanity
- Soaking Tub
- Bathtub with Shower
- Walk-in Shower
Laundry
- Laundry Room
- Laundry on main level
Outdoor Features
- Above Ground Pool
- Deck
- Covered patio or porch
- Rain Gutters
Schools
- West Lake Elementary And Middle School
- Middle Creek High School
Utilities
- Forced Air Heating and Cooling System
- Septic Tank
Community Details
- No Home Owners Association
- Brighton Woods Subdivision
Listing and Financial Details
- Property held in a trust
- Assessor Parcel Number 0679939316
Map
Home Values in the Area
Average Home Value in this Area
Tax History
| Year | Tax Paid | Tax Assessment Tax Assessment Total Assessment is a certain percentage of the fair market value that is determined by local assessors to be the total taxable value of land and additions on the property. | Land | Improvement |
|---|---|---|---|---|
| 2024 | $3,280 | $525,022 | $155,000 | $370,022 |
| 2023 | $2,612 | $332,492 | $70,000 | $262,492 |
| 2022 | $2,421 | $332,492 | $70,000 | $262,492 |
| 2021 | $2,356 | $332,492 | $70,000 | $262,492 |
| 2020 | $2,318 | $332,492 | $70,000 | $262,492 |
| 2019 | $2,248 | $272,864 | $70,000 | $202,864 |
| 2018 | $2,068 | $272,864 | $70,000 | $202,864 |
| 2017 | $1,960 | $272,864 | $70,000 | $202,864 |
| 2016 | $1,921 | $272,864 | $70,000 | $202,864 |
| 2015 | $1,681 | $239,207 | $56,000 | $183,207 |
| 2014 | $1,594 | $239,207 | $56,000 | $183,207 |
Property History
| Date | Event | Price | Change | Sq Ft Price |
|---|---|---|---|---|
| 04/24/2025 04/24/25 | For Sale | $525,000 | -- | $260 / Sq Ft |
Deed History
| Date | Type | Sale Price | Title Company |
|---|---|---|---|
| Interfamily Deed Transfer | -- | None Available | |
| Deed | $156,500 | -- |
Mortgage History
| Date | Status | Loan Amount | Loan Type |
|---|---|---|---|
| Open | $100,000 | New Conventional | |
| Closed | $108,500 | Unknown | |
| Closed | $125,000 | Credit Line Revolving | |
| Closed | $127,500 | Unknown |
Similar Homes in Apex, NC
Source: Doorify MLS
MLS Number: 10091545
APN: 0679.04-93-9316-000
- 2624 Brad Ct
- 2739 Elderberry Ln
- 4324 Brighton Ridge Dr
- 2745 Cutleaf Dr
- 3012 Optimist Farm Rd
- 3608 Hillthorn Ln
- 4538 Brighton Ridge Dr
- 2912 Oakley Woods Ln
- 2836 Thurrock Dr
- 4913 Sugargrove Ct
- 9601 Eden Trail
- 3710 Johnson Pond Rd
- 8429 Bells Lake Rd
- 2032 Stoneglen Ln
- 9645 Eden Trail
- 9704 Eden Trail
- 8201 Rhodes Rd
- 3808 Johnson Pond Rd
- 3312 Shannon Cir
- 5112 Lizard Tail Ln
