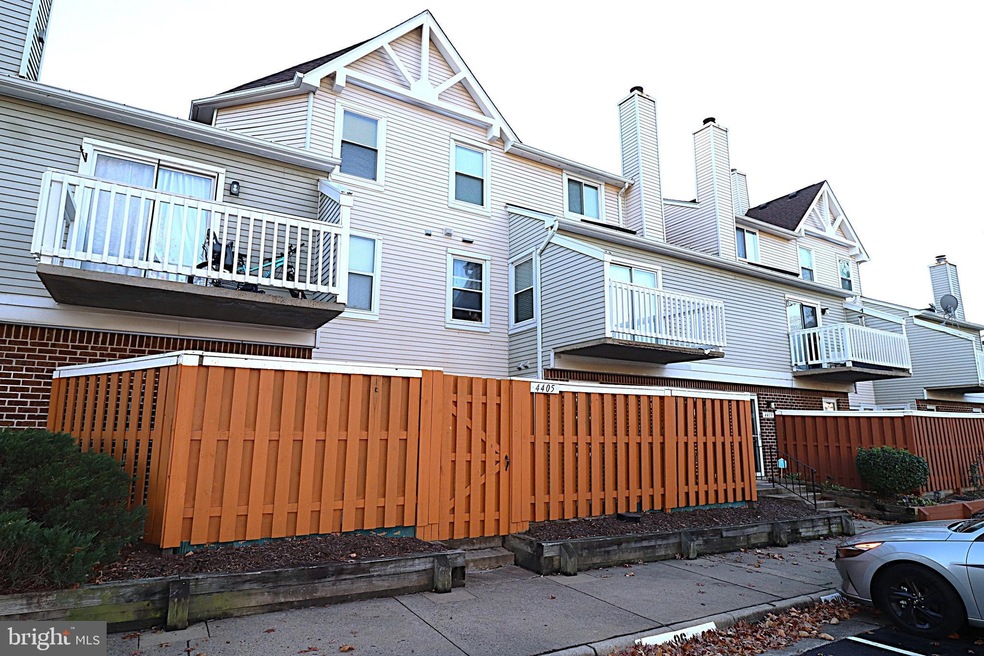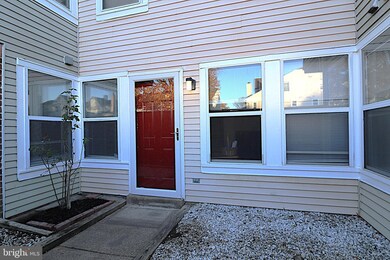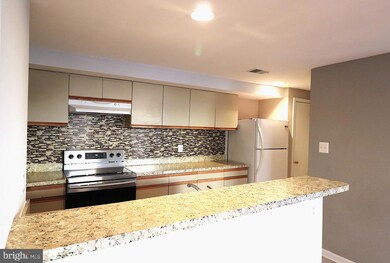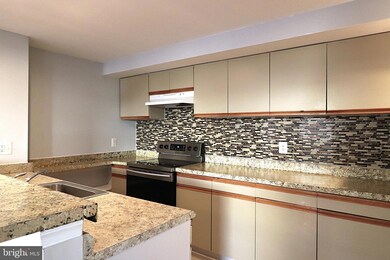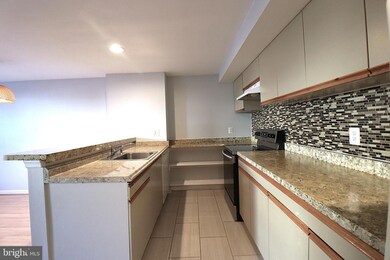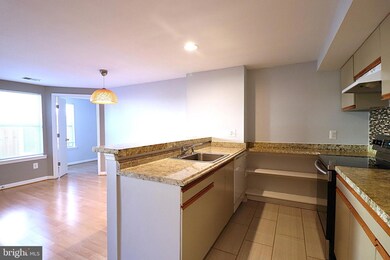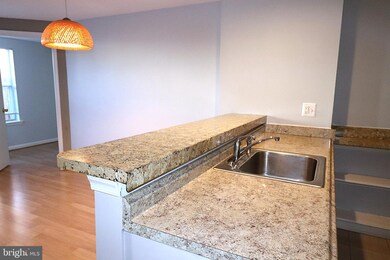
4405 Pembrook Village Dr Unit 96 Alexandria, VA 22309
Woodlawn NeighborhoodHighlights
- Contemporary Architecture
- Central Air
- Dogs and Cats Allowed
- 1 Fireplace
About This Home
As of December 2024Welcome, welcome!!! A fantastic opportunity to be an unit owner in Pembrook Village community. This move-in ready condo unit offers a spacious living space of 1,080 sqft all in one level, boasting 2 big bedrooms, a living room, and the dining area open to a very well maintained kitchen. Each bedroom comes with an ensuite bathroom and 2 large closets. Moreover, the fenced front yard, which provides security and privacy, can be a nice cozy seating area for a morning tea or coffee, or to entertain a small gathering.
The unit comes with 1 assigned parking and 2 additional spaces with parking permit, and a storage shed. Furthermore, washer and dryer are in unit-no shared laundry area.
Conveniently located right off Rt 1, just under 7 minutes commute to Costco, Walmart, shopping plazas, restaurants, easy access to I-95, 495, Fairfax County Pkwy, National Harbor, close to Fort Belvoir, Amazon HQ2, and many many more.
Don't let this opportunity pass, come check out the property and make it yours.
Kindly cover your shoes or remove them during the tour. Please turn off all lights and lock doors once finished showing. Thank you for showing!
Property Details
Home Type
- Condominium
Est. Annual Taxes
- $2,929
Year Built
- Built in 1986
HOA Fees
- $385 Monthly HOA Fees
Home Design
- Contemporary Architecture
- Aluminum Siding
Interior Spaces
- 1,080 Sq Ft Home
- Property has 1 Level
- 1 Fireplace
- Window Treatments
- Washer and Dryer Hookup
Bedrooms and Bathrooms
- 2 Main Level Bedrooms
- 2 Full Bathrooms
Parking
- Assigned parking located at #96
- Parking Lot
- 1 Assigned Parking Space
- Unassigned Parking
Schools
- Riverside Elementary School
- Whitman Middle School
- Mount Vernon High School
Utilities
- Central Air
- Air Source Heat Pump
- Electric Water Heater
Listing and Financial Details
- Assessor Parcel Number 1013 28 0096
Community Details
Overview
- Association fees include common area maintenance, exterior building maintenance, management, snow removal, trash, water
- Low-Rise Condominium
- Pembrook Village, A Condominium Condos
- Pembrook Village Subdivision
- Property Manager
Pet Policy
- Dogs and Cats Allowed
- Breed Restrictions
Map
Home Values in the Area
Average Home Value in this Area
Property History
| Date | Event | Price | Change | Sq Ft Price |
|---|---|---|---|---|
| 12/27/2024 12/27/24 | Sold | $295,000 | 0.0% | $273 / Sq Ft |
| 11/12/2024 11/12/24 | For Sale | $295,000 | 0.0% | $273 / Sq Ft |
| 04/18/2024 04/18/24 | Rented | $2,150 | 0.0% | -- |
| 04/16/2024 04/16/24 | Under Contract | -- | -- | -- |
| 04/11/2024 04/11/24 | For Rent | $2,150 | -- | -- |
Tax History
| Year | Tax Paid | Tax Assessment Tax Assessment Total Assessment is a certain percentage of the fair market value that is determined by local assessors to be the total taxable value of land and additions on the property. | Land | Improvement |
|---|---|---|---|---|
| 2024 | $2,930 | $252,880 | $51,000 | $201,880 |
| 2023 | $2,772 | $245,660 | $49,000 | $196,660 |
| 2022 | $2,486 | $217,400 | $43,000 | $174,400 |
| 2021 | $2,430 | $207,050 | $41,000 | $166,050 |
| 2020 | $2,334 | $197,190 | $39,000 | $158,190 |
| 2019 | $2,096 | $177,130 | $35,000 | $142,130 |
| 2018 | $1,771 | $154,030 | $31,000 | $123,030 |
| 2017 | $1,788 | $154,030 | $31,000 | $123,030 |
| 2016 | $1,784 | $154,030 | $31,000 | $123,030 |
| 2015 | $1,781 | $159,620 | $32,000 | $127,620 |
| 2014 | -- | $145,020 | $29,000 | $116,020 |
Mortgage History
| Date | Status | Loan Amount | Loan Type |
|---|---|---|---|
| Open | $250,000 | New Conventional | |
| Previous Owner | $123,750 | New Conventional | |
| Previous Owner | $97,350 | No Value Available |
Deed History
| Date | Type | Sale Price | Title Company |
|---|---|---|---|
| Deed | $295,000 | Title Resources Guaranty | |
| Warranty Deed | $165,000 | -- |
Similar Homes in Alexandria, VA
Source: Bright MLS
MLS Number: VAFX2209546
APN: 1013-28-0096
- 4453 Pembrook Village Dr Unit 144
- 8357L Claremont Woods Dr Unit 8357L
- 4254 Buckman Rd Unit 1
- 8382 Brockham Dr Unit E
- 8336 Claremont Woods Dr
- 4300 Buckman Rd Unit D
- 4300H Buckman Rd Unit H
- 8352 Brockham Dr
- 4223 Main St
- 8205 Glyn St
- 8445 Radford Ave
- 8409 Byers Dr
- 8507 Hallie Rose Place Unit 157
- 4405 Jackson Place
- 8432 Richmond Ave
- 8517 Towne Manor Ct
- 4903 Shirley St
- 8643 Gateshead Rd
- 3806 Margay Ct
- 8606 Falkstone Ln
