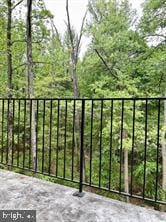
4405 Romlon St Unit 202 Beltsville, MD 20705
Estimated payment $1,619/month
Total Views
2,497
1
Bed
1
Bath
713
Sq Ft
$259
Price per Sq Ft
Highlights
- Colonial Architecture
- Community Pool
- Central Heating and Cooling System
About This Home
This home is located at 4405 Romlon St Unit 202, Beltsville, MD 20705 and is currently priced at $185,000, approximately $259 per square foot. This property was built in 1964. 4405 Romlon St Unit 202 is a home located in Prince George's County with nearby schools including Beltsville Academy, High Point High School, and St. Joseph's Regional Catholic School.
Property Details
Home Type
- Condominium
Est. Annual Taxes
- $1,505
Year Built
- Built in 1964
HOA Fees
- $461 Monthly HOA Fees
Parking
- Driveway
Home Design
- Colonial Architecture
- Brick Exterior Construction
Interior Spaces
- 713 Sq Ft Home
- Property has 1 Level
Bedrooms and Bathrooms
- 1 Main Level Bedroom
- 1 Full Bathroom
Accessible Home Design
- Doors are 32 inches wide or more
Utilities
- Central Heating and Cooling System
- Natural Gas Water Heater
Listing and Financial Details
- Assessor Parcel Number 17010081950
Community Details
Overview
- Association fees include gas, water
- Low-Rise Condominium
- Montpelier Village Subdivision
Recreation
- Community Pool
Pet Policy
- Breed Restrictions
Map
Create a Home Valuation Report for This Property
The Home Valuation Report is an in-depth analysis detailing your home's value as well as a comparison with similar homes in the area
Home Values in the Area
Average Home Value in this Area
Tax History
| Year | Tax Paid | Tax Assessment Tax Assessment Total Assessment is a certain percentage of the fair market value that is determined by local assessors to be the total taxable value of land and additions on the property. | Land | Improvement |
|---|---|---|---|---|
| 2024 | $1,603 | $101,333 | $0 | $0 |
| 2023 | $1,092 | $98,167 | $0 | $0 |
| 2022 | $1,218 | $95,000 | $28,500 | $66,500 |
| 2021 | $1,145 | $81,333 | $0 | $0 |
| 2020 | $2,202 | $67,667 | $0 | $0 |
| 2019 | $773 | $54,000 | $16,200 | $37,800 |
| 2018 | $748 | $50,333 | $0 | $0 |
| 2017 | $735 | $46,667 | $0 | $0 |
| 2016 | -- | $43,000 | $0 | $0 |
| 2015 | $887 | $43,000 | $0 | $0 |
| 2014 | $887 | $43,000 | $0 | $0 |
Source: Public Records
Property History
| Date | Event | Price | Change | Sq Ft Price |
|---|---|---|---|---|
| 04/01/2025 04/01/25 | For Sale | $185,000 | +60.9% | $259 / Sq Ft |
| 09/20/2022 09/20/22 | Sold | $115,000 | -11.4% | $161 / Sq Ft |
| 08/19/2022 08/19/22 | Pending | -- | -- | -- |
| 08/18/2022 08/18/22 | Price Changed | $129,786 | -7.2% | $182 / Sq Ft |
| 07/16/2022 07/16/22 | For Sale | $139,786 | +39.8% | $196 / Sq Ft |
| 02/21/2020 02/21/20 | Sold | $100,000 | 0.0% | $125 / Sq Ft |
| 01/12/2020 01/12/20 | Pending | -- | -- | -- |
| 09/12/2019 09/12/19 | Price Changed | $100,000 | -9.0% | $125 / Sq Ft |
| 07/27/2019 07/27/19 | For Sale | $109,900 | -- | $137 / Sq Ft |
Source: Bright MLS
Deed History
| Date | Type | Sale Price | Title Company |
|---|---|---|---|
| Deed | $115,000 | North American Title | |
| Personal Reps Deed | $100,000 | First American Title Ins Co | |
| Deed | $47,300 | -- |
Source: Public Records
Mortgage History
| Date | Status | Loan Amount | Loan Type |
|---|---|---|---|
| Previous Owner | $97,000 | New Conventional |
Source: Public Records
Similar Homes in Beltsville, MD
Source: Bright MLS
MLS Number: MDPG2146604
APN: 01-0081950
Nearby Homes
- 4413 Romlon St Unit 301
- 4421 Romlon St Unit 204
- 4419 Romlon St Unit 2
- 4513 Romlon St Unit 303
- 4505 Romlon St Unit 101
- 4408 Usange St
- 10705 Home Acres Terrace
- 4614 Blackwood Rd
- 4206 Wicomico Ave
- 4014 Foreston Rd
- 4701 Marie St
- 4218 Brandon Ln
- 10112 51st Ave
- 3701 Green Ash Ct
- 4802 Prince Georges Ave
- 5006 Edgewood Rd
- 4811 Howard Ave
- 4901 Howard Ave
- 11503 Montgomery Rd
- 9907 51st Terrace






