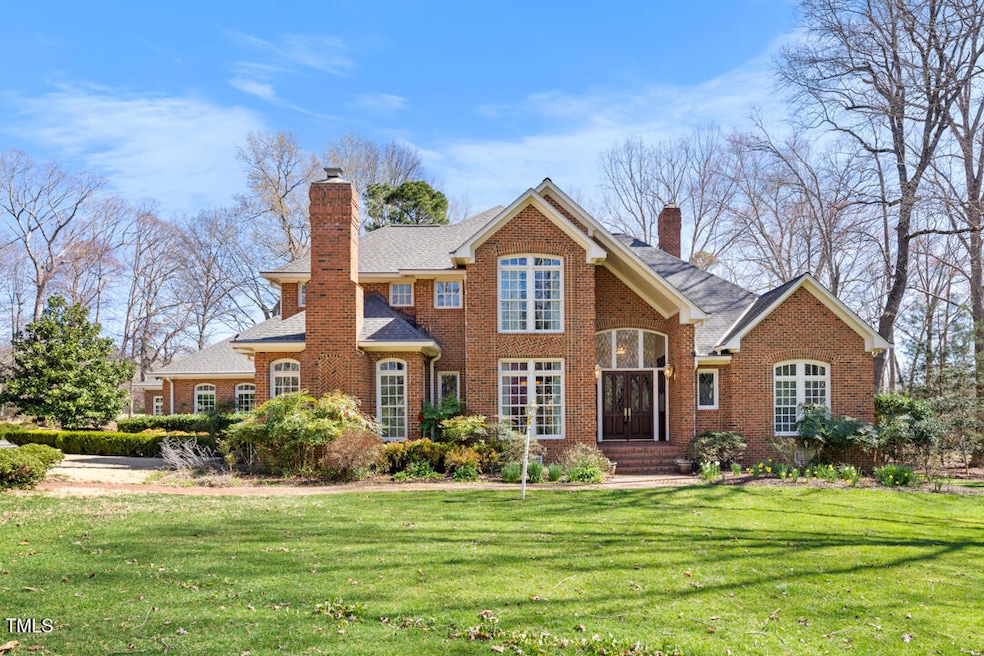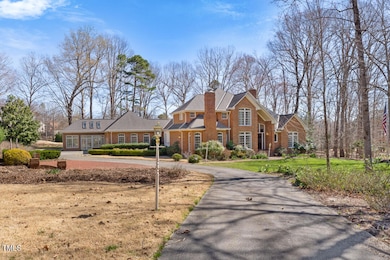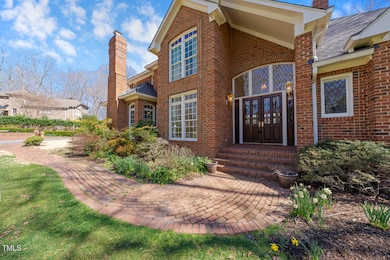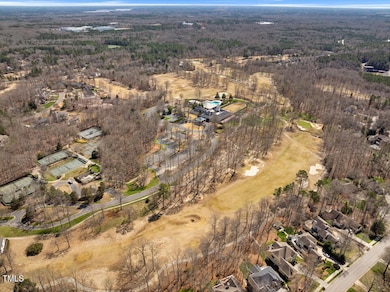
4405 Turnberry Cir Durham, NC 27712
Estimated payment $7,283/month
Highlights
- On Golf Course
- Sauna
- Built-In Refrigerator
- Pool House
- Two Primary Bedrooms
- Colonial Architecture
About This Home
Exquisite Golf Course Living with Unparalleled Luxury! Nestled on the 15th fairway of a prestigious Tom Fazio-designed course in Treyburn, this impeccably maintained two-story brick estate offers the perfect blend of elegance, comfort, and modern sophistication. Set on over an acre of lushly landscaped grounds—curated by a local master gardener—this home is a true sanctuary for those who appreciate a refined, yet cozy lifestyle and breathtaking views.Step inside to discover freshly updated interiors throughout with traditional, yet modern renovations. The spacious primary suite on the main level provides a private retreat complete with fireplace, sitting room and a brand new sauna. Four additional bedrooms plus bonus rooms ensure ample space for everyone to spread out and enjoy. With six bathrooms and three fireplaces, warmth, style and convenience are woven into every detail.Designed for both everyday living and grand entertaining, this home features an expansive sunroom, a gorgeous outdoor kitchen, and a sparkling pool, creating the ultimate backyard oasis. A whole-house Generac generator ensures peace of mind, while the seamless indoor-outdoor flow makes this home as functional as it is stunning.For those who seek comfort and luxury in a world-class golf community, this estate is truly one-of-a-kind. Every inch has been curated to perfection—all that's left to do is move in and enjoy the view. Call me for a private tour of this incredible Treyburn home.
Open House Schedule
-
Saturday, April 26, 20252:00 to 4:00 pm4/26/2025 2:00:00 PM +00:004/26/2025 4:00:00 PM +00:00Add to Calendar
-
Sunday, April 27, 20251:00 to 3:00 pm4/27/2025 1:00:00 PM +00:004/27/2025 3:00:00 PM +00:00Add to Calendar
Home Details
Home Type
- Single Family
Est. Annual Taxes
- $9,755
Year Built
- Built in 1990 | Remodeled
Lot Details
- 1.13 Acre Lot
- On Golf Course
- Property has an invisible fence for dogs
- Wrought Iron Fence
- Irrigation Equipment
- Wooded Lot
- Landscaped with Trees
- Back and Front Yard
HOA Fees
- $51 Monthly HOA Fees
Parking
- 2 Car Attached Garage
- Parking Pad
- Side Facing Garage
- Garage Door Opener
- Private Driveway
- 4 Open Parking Spaces
Property Views
- Golf Course
- Woods
- Pool
Home Design
- Colonial Architecture
- Transitional Architecture
- Traditional Architecture
- Brick Exterior Construction
- Combination Foundation
- Architectural Shingle Roof
Interior Spaces
- 4,770 Sq Ft Home
- 2-Story Property
- Central Vacuum
- Sound System
- Built-In Features
- Bookcases
- Smooth Ceilings
- High Ceiling
- Ceiling Fan
- Skylights
- Recessed Lighting
- Gas Log Fireplace
- Awning
- Blinds
- Drapes & Rods
- Window Screens
- French Doors
- Entrance Foyer
- Family Room with Fireplace
- 3 Fireplaces
- Living Room with Fireplace
- Dining Room
- Recreation Room
- Bonus Room
- Sun or Florida Room
- Screened Porch
- Storage
- Sauna
Kitchen
- Eat-In Kitchen
- Double Oven
- Gas Cooktop
- Microwave
- Built-In Refrigerator
- Dishwasher
- Kitchen Island
- Granite Countertops
- Disposal
Flooring
- Wood
- Carpet
- Ceramic Tile
Bedrooms and Bathrooms
- 5 Bedrooms
- Primary Bedroom on Main
- Fireplace in Primary Bedroom
- Double Master Bedroom
- Walk-In Closet
- Primary bathroom on main floor
- Double Vanity
- Private Water Closet
- Separate Shower in Primary Bathroom
- Bathtub with Shower
- Walk-in Shower
Laundry
- Laundry Room
- Laundry on main level
- Sink Near Laundry
Attic
- Attic Floors
- Unfinished Attic
Basement
- Exterior Basement Entry
- Sump Pump
- Crawl Space
Home Security
- Home Security System
- Fire and Smoke Detector
Accessible Home Design
- Accessible Full Bathroom
- Accessible Bedroom
- Accessible Common Area
- Accessible Hallway
- Accessible Closets
- Handicap Accessible
- Visitable
- Accessible Doors
- Accessible Approach with Ramp
- Accessible Entrance
Eco-Friendly Details
- Gray Water System
Pool
- Pool House
- Filtered Pool
- Heated In Ground Pool
- Outdoor Pool
- Fence Around Pool
- Pool Cover
Outdoor Features
- Deck
- Patio
- Outdoor Kitchen
- Exterior Lighting
- Outdoor Grill
- Rain Gutters
- Rain Barrels or Cisterns
Schools
- Little River Elementary School
- Lucas Middle School
- Northern High School
Utilities
- Dehumidifier
- Multiple cooling system units
- Central Air
- Floor Furnace
- Power Generator
- Tankless Water Heater
Community Details
- Association fees include ground maintenance
- Treyburn HOA, Phone Number (919) 403-1400
- Treyburn Subdivision
Listing and Financial Details
- Property held in a trust
- Assessor Parcel Number 201478
Map
Home Values in the Area
Average Home Value in this Area
Tax History
| Year | Tax Paid | Tax Assessment Tax Assessment Total Assessment is a certain percentage of the fair market value that is determined by local assessors to be the total taxable value of land and additions on the property. | Land | Improvement |
|---|---|---|---|---|
| 2024 | $9,755 | $699,351 | $96,773 | $602,578 |
| 2023 | $9,161 | $699,351 | $96,773 | $602,578 |
| 2022 | $8,951 | $699,351 | $96,773 | $602,578 |
| 2021 | $8,909 | $699,351 | $96,773 | $602,578 |
| 2020 | $8,699 | $699,351 | $96,773 | $602,578 |
| 2019 | $8,699 | $699,351 | $96,773 | $602,578 |
| 2018 | $8,167 | $602,086 | $106,450 | $495,636 |
| 2017 | $8,107 | $602,086 | $106,450 | $495,636 |
| 2016 | $7,834 | $602,086 | $106,450 | $495,636 |
| 2015 | $8,830 | $637,873 | $127,300 | $510,573 |
| 2014 | $8,830 | $637,873 | $127,300 | $510,573 |
Property History
| Date | Event | Price | Change | Sq Ft Price |
|---|---|---|---|---|
| 03/19/2025 03/19/25 | For Sale | $1,150,000 | -- | $241 / Sq Ft |
Deed History
| Date | Type | Sale Price | Title Company |
|---|---|---|---|
| Warranty Deed | -- | None Listed On Document |
Similar Homes in the area
Source: Doorify MLS
MLS Number: 10083238
APN: 201478
- 2602 Vintage Hill Ct
- 1213 Rocky Point Ln
- 201 Johnstone Ct
- 321 Villa Dr
- 1231 Champions Pointe Dr
- 6614 Chantilley Place
- 44 Grandwood Cir
- 48 Grandwood Cir
- 6102 Cabin Branch Dr
- 907 Vintage Hill Pkwy
- 7002 Old Trail Dr
- 3 Moss Spring Ct
- 604 Orange Factory Rd
- 9 Arrowwood Ct
- 801 Snow Hill Rd
- 1122 Snow Hill Rd
- 908 Snow Hill Rd
- 1318 Torredge Rd
- 1617 Torredge Rd
- 5706 Altrada Dr






