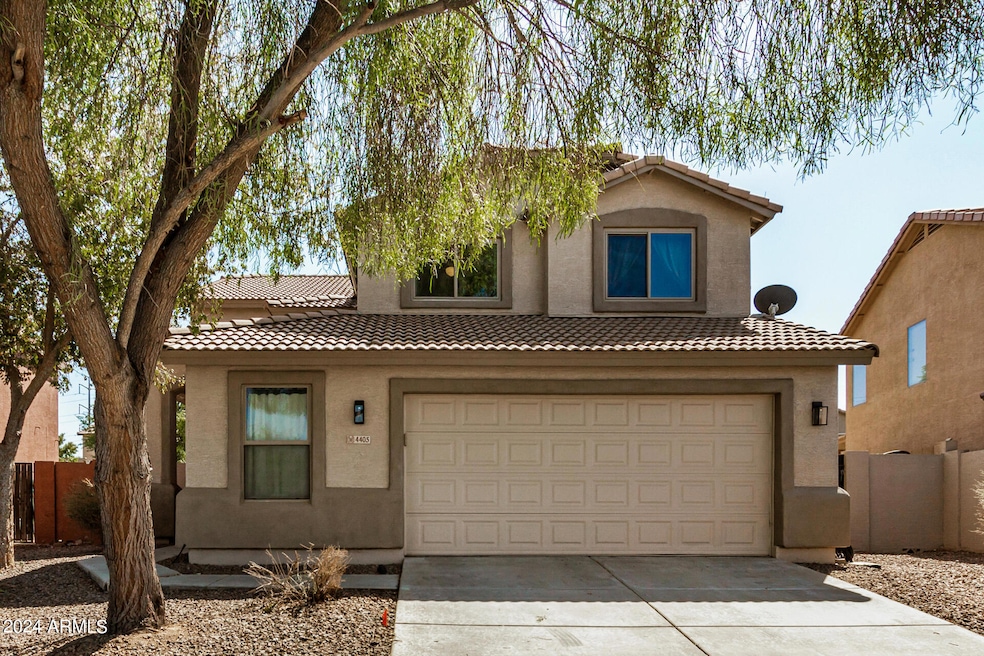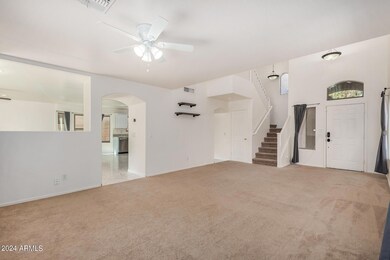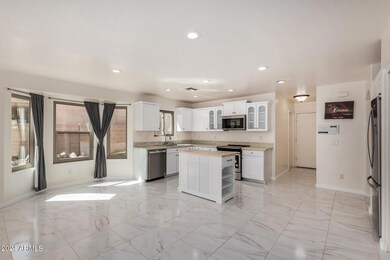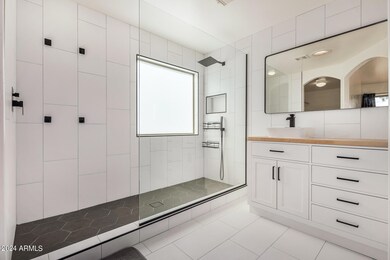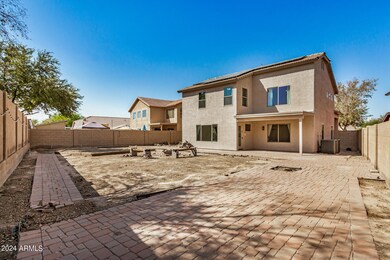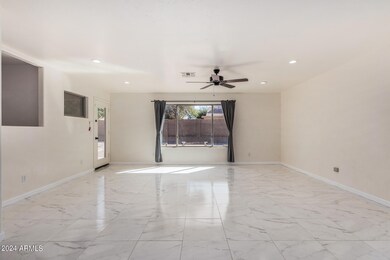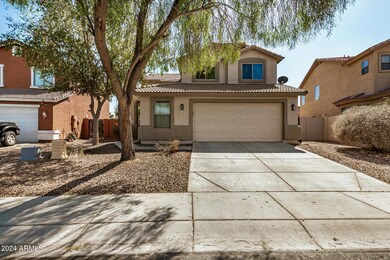
4405 W Dunbar Dr Laveen, AZ 85339
Laveen NeighborhoodHighlights
- Solar Power System
- Mountain View
- 2 Car Direct Access Garage
- Phoenix Coding Academy Rated A
- Granite Countertops
- Eat-In Kitchen
About This Home
As of January 2025Welcome Home! If you are looking for space, you have found what you are looking for plus much more. Upon entering you are greeted by high ceilings, a grand staircase and a formal living/dining area. The remodeled well appointed kitchen has white cabinetry, a center island, gorgeous granite counter tops, newer stainless steel appliances and a nice sized pantry. A bay window area for dining is spacious and the great room provides for plenty of seating. For convenience there is a 1/2 bath downstairs. The upstairs loft provides opportunity for more fun and activity. The back yard provides a covered patio and plenty of space to create your own private oasis. Plenty of pavers have already been set, your landscape design can be whatever you desire. This home provides you with new HVAC 05/22/2024, newer water heater 7/2020, , some newer windows 2023, Our World Energy Solar, Citter Guard around solar panels, newer tile flooring 2020, a newly remodeled primary bath creating a private spa setting2024, plenty of newer recessed lighting, and mountain views. Conveniently located to Loop 202 for travel and commuting and nearby Laveen Town Center with shopping and dining. WELCOME HOME.
Home Details
Home Type
- Single Family
Est. Annual Taxes
- $2,105
Year Built
- Built in 2003
Lot Details
- 7,166 Sq Ft Lot
- Desert faces the front of the property
- Block Wall Fence
- Front Yard Sprinklers
HOA Fees
- $73 Monthly HOA Fees
Parking
- 2 Car Direct Access Garage
- Garage Door Opener
Home Design
- Wood Frame Construction
- Tile Roof
- Built-Up Roof
- Stucco
Interior Spaces
- 2,402 Sq Ft Home
- 2-Story Property
- Ceiling height of 9 feet or more
- Ceiling Fan
- Double Pane Windows
- Mountain Views
Kitchen
- Kitchen Updated in 2024
- Eat-In Kitchen
- Built-In Microwave
- Kitchen Island
- Granite Countertops
Flooring
- Carpet
- Tile
Bedrooms and Bathrooms
- 4 Bedrooms
- Bathroom Updated in 2024
- Primary Bathroom is a Full Bathroom
- 2.5 Bathrooms
- Dual Vanity Sinks in Primary Bathroom
Eco-Friendly Details
- Solar Power System
Schools
- Cheatham Elementary School
- Cesar Chavez High School
Utilities
- Cooling System Updated in 2024
- Refrigerated Cooling System
- Heating Available
- High Speed Internet
- Cable TV Available
Community Details
- Association fees include ground maintenance
- Country Glen Association, Phone Number (623) 691-6500
- Built by Richmond American Homes
- Country Glen Subdivision
Listing and Financial Details
- Tax Lot 89
- Assessor Parcel Number 104-90-095
Map
Home Values in the Area
Average Home Value in this Area
Property History
| Date | Event | Price | Change | Sq Ft Price |
|---|---|---|---|---|
| 01/28/2025 01/28/25 | Sold | $407,000 | +2.0% | $169 / Sq Ft |
| 01/27/2025 01/27/25 | Price Changed | $399,000 | 0.0% | $166 / Sq Ft |
| 01/27/2025 01/27/25 | For Sale | $399,000 | 0.0% | $166 / Sq Ft |
| 12/13/2024 12/13/24 | Price Changed | $399,000 | -5.0% | $166 / Sq Ft |
| 11/26/2024 11/26/24 | Price Changed | $420,000 | -2.1% | $175 / Sq Ft |
| 11/05/2024 11/05/24 | Price Changed | $429,000 | -0.2% | $179 / Sq Ft |
| 10/16/2024 10/16/24 | Price Changed | $430,000 | -2.3% | $179 / Sq Ft |
| 10/01/2024 10/01/24 | For Sale | $440,000 | +63.0% | $183 / Sq Ft |
| 05/21/2020 05/21/20 | Sold | $270,000 | -3.2% | $112 / Sq Ft |
| 04/11/2020 04/11/20 | Pending | -- | -- | -- |
| 03/21/2020 03/21/20 | For Sale | $279,000 | +118.8% | $116 / Sq Ft |
| 09/14/2012 09/14/12 | Sold | $127,500 | 0.0% | $53 / Sq Ft |
| 05/27/2012 05/27/12 | Pending | -- | -- | -- |
| 05/18/2012 05/18/12 | For Sale | $127,500 | 0.0% | $53 / Sq Ft |
| 05/15/2012 05/15/12 | Off Market | $127,500 | -- | -- |
| 05/14/2012 05/14/12 | For Sale | $127,500 | -- | $53 / Sq Ft |
Tax History
| Year | Tax Paid | Tax Assessment Tax Assessment Total Assessment is a certain percentage of the fair market value that is determined by local assessors to be the total taxable value of land and additions on the property. | Land | Improvement |
|---|---|---|---|---|
| 2025 | $2,105 | $15,145 | -- | -- |
| 2024 | $2,066 | $14,424 | -- | -- |
| 2023 | $2,066 | $31,550 | $6,310 | $25,240 |
| 2022 | $2,004 | $23,100 | $4,620 | $18,480 |
| 2021 | $2,020 | $21,600 | $4,320 | $17,280 |
| 2020 | $1,966 | $19,830 | $3,960 | $15,870 |
| 2019 | $2,174 | $18,130 | $3,620 | $14,510 |
| 2018 | $2,075 | $17,020 | $3,400 | $13,620 |
| 2017 | $1,969 | $14,810 | $2,960 | $11,850 |
| 2016 | $1,874 | $13,820 | $2,760 | $11,060 |
| 2015 | $1,691 | $13,200 | $2,640 | $10,560 |
Mortgage History
| Date | Status | Loan Amount | Loan Type |
|---|---|---|---|
| Open | $399,628 | FHA | |
| Previous Owner | $25,000 | Credit Line Revolving | |
| Previous Owner | $261,900 | New Conventional | |
| Previous Owner | $40,000 | Unknown | |
| Previous Owner | $192,650 | New Conventional |
Deed History
| Date | Type | Sale Price | Title Company |
|---|---|---|---|
| Warranty Deed | $407,000 | Driggs Title Agency | |
| Warranty Deed | $270,000 | Network Title Agency | |
| Cash Sale Deed | $127,500 | Sterling Title Agency Llc | |
| Special Warranty Deed | $202,790 | -- |
Similar Homes in the area
Source: Arizona Regional Multiple Listing Service (ARMLS)
MLS Number: 6764846
APN: 104-90-095
- 4415 W Ellis St
- 4405 W Park St
- 7511 S 45th Dr
- 4514 W Ellis St
- 4441 W Valencia Dr
- 4332 W Carson Rd
- 4613 W Ellis St
- 7829 S 45th Ave
- 4528 W Valencia Dr
- 4129 W Park St
- 4347 W Darrel Rd
- XXXX S 41st Dr Unit A
- 4539 W Beautiful Ln
- 4657 W Carson Rd
- 7950 S 45th Ave
- 6927 S 46th Dr
- 6812 S 45th Ave
- 7402 S 40th Ln
- 4122 W Carter Rd
- 6804 S 45th Glen
