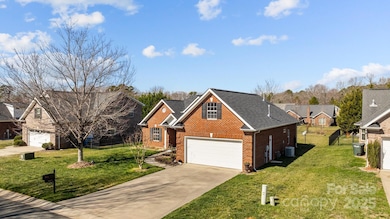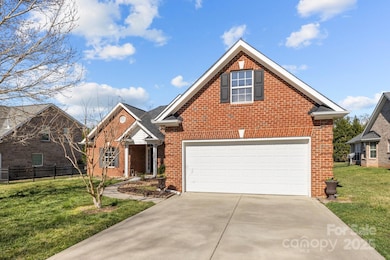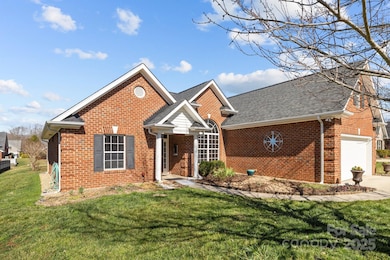
4405 Zee Ct Monroe, NC 28110
Estimated payment $2,774/month
Highlights
- Open Floorplan
- Traditional Architecture
- Screened Porch
- Sardis Elementary School Rated A-
- Wood Flooring
- Cul-De-Sac
About This Home
Charming full-brick home features three bedrooms & two bathrooms in a 1 1/2 story layout, nestled on a quiet cul-de-sac in Crooked Creek Estates. It is conveniently located just minutes from shopping, schools, & commuting. Spanning nearly 1,800 square feet, this luxurious, meticulously maintained residence is move-in ready for its new owners. With Accessibility in mind, the home includes extra-wide door casings for wheelchair access. The split floor plan offers three generously sized bedrooms as a tranquil retreat for relaxation. Two well-appointed bathrooms ensure convenience for all & there is an additional bonus room upstairs for extra living space. The open-concept design creates a seamless flow between the living, dining & kitchen areas, making it ideal for entertaining. The spacious kitchen is a chef's dream, equipped w/modern appliances & ample counter space. Outside, the screened porch & patio provide a serene escape, perfect for outdoor activities or unwinding in nature.
Listing Agent
Coldwell Banker Realty Brokerage Email: dee@AtHomeintheCarolinas.com License #264393

Home Details
Home Type
- Single Family
Est. Annual Taxes
- $1,840
Year Built
- Built in 2007
Lot Details
- Lot Dimensions are 70x160
- Cul-De-Sac
- Property is zoned AG9
HOA Fees
- $25 Monthly HOA Fees
Parking
- 2 Car Attached Garage
- Front Facing Garage
- Garage Door Opener
- Driveway
Home Design
- Traditional Architecture
- Slab Foundation
- Four Sided Brick Exterior Elevation
Interior Spaces
- Open Floorplan
- Ceiling Fan
- Fireplace
- Entrance Foyer
- Screened Porch
- Wood Flooring
- Pull Down Stairs to Attic
- Laundry Room
Kitchen
- Self-Cleaning Oven
- Electric Range
- Microwave
- Dishwasher
- Disposal
Bedrooms and Bathrooms
- 3 Main Level Bedrooms
- Split Bedroom Floorplan
- 2 Full Bathrooms
Accessible Home Design
- Doors are 32 inches wide or more
Schools
- Sardis Elementary School
- Porter Ridge Middle School
- Porter Ridge High School
Utilities
- Forced Air Heating and Cooling System
- Heating System Uses Natural Gas
- Cable TV Available
Community Details
- Cusick Community Management Association, Phone Number (704) 544-7779
- Built by McGee/Huntley
- Crooked Creek Estates Subdivision, New Castle Floorplan
- Mandatory home owners association
Listing and Financial Details
- Assessor Parcel Number 07-048-142
Map
Home Values in the Area
Average Home Value in this Area
Tax History
| Year | Tax Paid | Tax Assessment Tax Assessment Total Assessment is a certain percentage of the fair market value that is determined by local assessors to be the total taxable value of land and additions on the property. | Land | Improvement |
|---|---|---|---|---|
| 2024 | $1,840 | $287,800 | $62,200 | $225,600 |
| 2023 | $1,819 | $287,800 | $62,200 | $225,600 |
| 2022 | $1,819 | $287,800 | $62,200 | $225,600 |
| 2021 | $1,819 | $287,800 | $62,200 | $225,600 |
| 2020 | $1,558 | $199,900 | $39,000 | $160,900 |
| 2019 | $1,559 | $199,900 | $39,000 | $160,900 |
| 2018 | $1,559 | $199,900 | $39,000 | $160,900 |
| 2017 | $1,662 | $199,900 | $39,000 | $160,900 |
| 2016 | $1,629 | $199,900 | $39,000 | $160,900 |
| 2015 | $1,655 | $199,900 | $39,000 | $160,900 |
| 2014 | $1,586 | $222,080 | $34,000 | $188,080 |
Property History
| Date | Event | Price | Change | Sq Ft Price |
|---|---|---|---|---|
| 04/10/2025 04/10/25 | Price Changed | $465,000 | -2.1% | $260 / Sq Ft |
| 02/28/2025 02/28/25 | For Sale | $475,000 | -- | $266 / Sq Ft |
Deed History
| Date | Type | Sale Price | Title Company |
|---|---|---|---|
| Warranty Deed | $225,000 | None Available |
Mortgage History
| Date | Status | Loan Amount | Loan Type |
|---|---|---|---|
| Closed | $0 | New Conventional | |
| Open | $120,000 | Unknown |
Similar Homes in Monroe, NC
Source: Canopy MLS (Canopy Realtor® Association)
MLS Number: 4224337
APN: 07-048-142
- 4302 Ethel Sustar Dr
- 4203 Ethel Sustar Dr
- 5417 Sustar Dr
- 5519 Burning Ridge Dr
- 5702 Burning Ridge Dr
- 4210 Manchester Ln
- 5315 Sustar Dr
- 4210 Runaway Cir
- 4211 Runaway Cir Unit 36
- 3722 Unionville Indian Trail Rd W
- 3904 Crimson Wing Dr
- 3507 Southern Ginger Dr
- 1022 Doughton Ln
- 3002 Paddington Dr
- 3606 White Swan Ct
- 0 W Highway 74
- 1029 Paddington Dr
- 4002 Shadow Pines Cir
- 3701 Arthur St
- 4405 Ashton Ct






