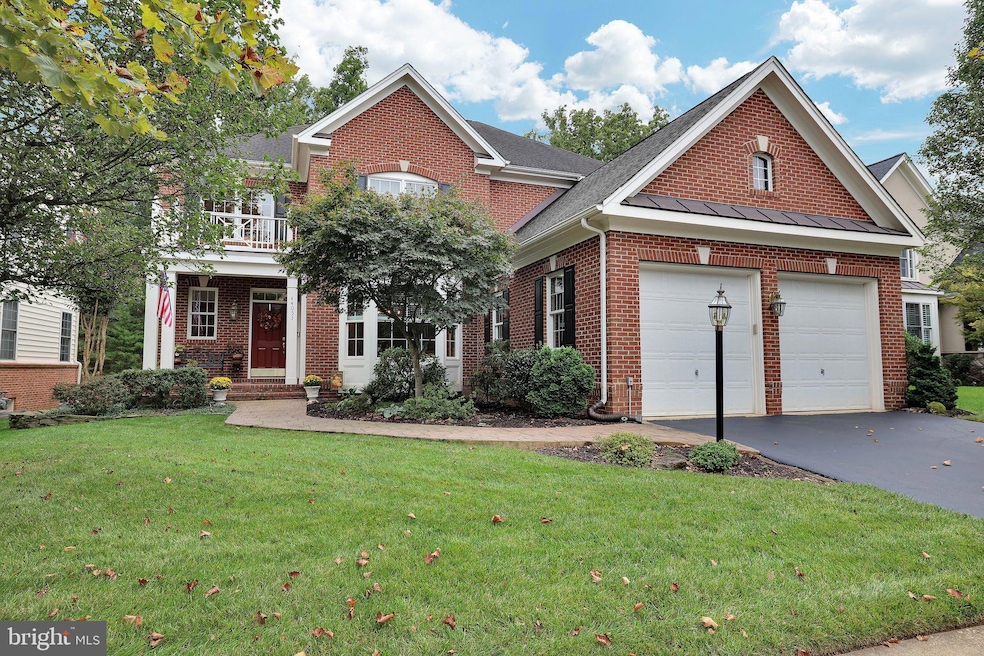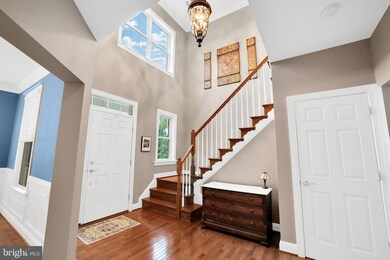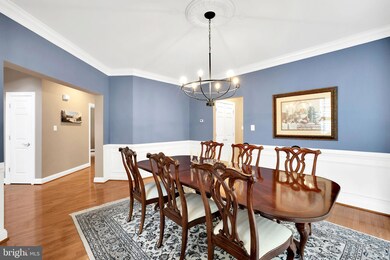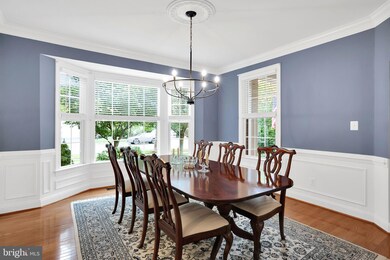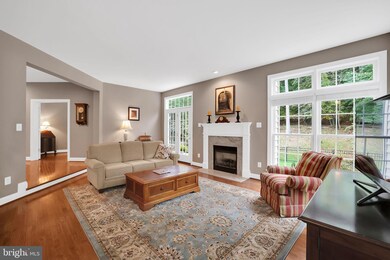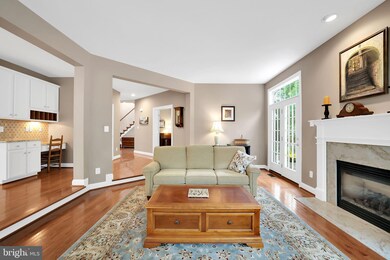
44053 Riverpoint Dr Leesburg, VA 20176
Highlights
- Fitness Center
- Eat-In Gourmet Kitchen
- Open Floorplan
- Seldens Landing Elementary School Rated A-
- View of Trees or Woods
- Colonial Architecture
About This Home
As of March 2025This beautifully designed 4-bedroom, 3.5-bathroom home in Lansdowne on the Potomac offers a perfect blend of space, style, and functionality. Nestled on a premium lot backing to a serene tree preserve, this home provides both privacy and stunning natural views.
Step inside to a welcoming two-story foyer that opens to a formal living room and dining room, ideal for entertaining. A private home office with elegant French doors offers the perfect space for remote work. At the heart of the home, the spacious family room with a cozy gas fireplace flows seamlessly into the gourmet eat-in kitchen, featuring an oversized island, granite countertops, stainless steel appliances, and ample cabinet space. A convenient mudroom area off the garage keeps everything organized.
Upstairs, the primary suite is a true retreat, boasting a large sitting area, two walk-in closets, and a spa-like en-suite bath with dual vanities, a soaking tub, and a separate shower. Three additional generously sized bedrooms, a full bath with dual sinks, and an upper-level laundry room complete this floor.
The finished lower level is an entertainer’s dream, featuring a spacious recreation room, a custom wet bar, a full bath, and a private guest suite. Double doors lead to the walk-out basement patio, creating an easy indoor-outdoor flow.
Outside, enjoy multiple outdoor spaces including a covered front porch, a rear deck, and a patio—all perfect for relaxing or entertaining. Located just minutes from Lansdowne Town Center, top-rated schools, parks, and commuter routes, this home offers the ultimate in luxury and convenience.
Home Details
Home Type
- Single Family
Est. Annual Taxes
- $8,533
Year Built
- Built in 2005
Lot Details
- 7,405 Sq Ft Lot
- Backs To Open Common Area
- Landscaped
- Premium Lot
- Wooded Lot
- Backs to Trees or Woods
- Property is zoned PDH3
HOA Fees
- $241 Monthly HOA Fees
Parking
- 2 Car Attached Garage
- Garage Door Opener
Home Design
- Colonial Architecture
- Asphalt Roof
- Concrete Perimeter Foundation
- Masonry
Interior Spaces
- Property has 3 Levels
- Open Floorplan
- Chair Railings
- Crown Molding
- Tray Ceiling
- Ceiling height of 9 feet or more
- Ceiling Fan
- Recessed Lighting
- Fireplace Mantel
- Gas Fireplace
- Double Pane Windows
- Window Treatments
- Bay Window
- Window Screens
- French Doors
- Insulated Doors
- Entrance Foyer
- Family Room
- Living Room
- Formal Dining Room
- Den
- Library
- Game Room
- Wood Flooring
- Views of Woods
- Finished Basement
- Basement Fills Entire Space Under The House
Kitchen
- Eat-In Gourmet Kitchen
- Breakfast Room
- Built-In Self-Cleaning Double Oven
- Down Draft Cooktop
- Microwave
- Ice Maker
- Dishwasher
- Kitchen Island
- Upgraded Countertops
- Disposal
Bedrooms and Bathrooms
- 4 Bedrooms
- En-Suite Primary Bedroom
- En-Suite Bathroom
Laundry
- Laundry Room
- Laundry on upper level
- Dryer
Outdoor Features
- Patio
- Porch
Schools
- Seldens Landing Elementary School
- Belmont Ridge Middle School
- Riverside High School
Utilities
- Forced Air Heating and Cooling System
- Vented Exhaust Fan
- Natural Gas Water Heater
Listing and Financial Details
- Tax Lot 50
- Assessor Parcel Number 080158743000
Community Details
Overview
- $2,500 Capital Contribution Fee
- Association fees include cable TV, broadband, common area maintenance, high speed internet, management, insurance, pool(s), recreation facility, reserve funds, snow removal, standard phone service, trash
- Camp HOA
- Built by BEAZER
- Lansdowne On The Potomac Subdivision, Essex Floorplan
Amenities
- Picnic Area
- Common Area
- Clubhouse
- Billiard Room
- Community Center
- Meeting Room
- Party Room
- Recreation Room
Recreation
- Golf Course Membership Available
- Tennis Courts
- Community Basketball Court
- Volleyball Courts
- Community Playground
- Fitness Center
- Community Indoor Pool
- Jogging Path
- Bike Trail
Map
Home Values in the Area
Average Home Value in this Area
Property History
| Date | Event | Price | Change | Sq Ft Price |
|---|---|---|---|---|
| 03/07/2025 03/07/25 | Sold | $1,200,000 | +0.9% | $288 / Sq Ft |
| 02/22/2025 02/22/25 | Pending | -- | -- | -- |
| 02/20/2025 02/20/25 | For Sale | $1,189,000 | +112.3% | $285 / Sq Ft |
| 01/06/2012 01/06/12 | Sold | $560,000 | -3.4% | $134 / Sq Ft |
| 11/21/2011 11/21/11 | Pending | -- | -- | -- |
| 11/04/2011 11/04/11 | For Sale | $579,900 | -- | $139 / Sq Ft |
Tax History
| Year | Tax Paid | Tax Assessment Tax Assessment Total Assessment is a certain percentage of the fair market value that is determined by local assessors to be the total taxable value of land and additions on the property. | Land | Improvement |
|---|---|---|---|---|
| 2024 | $8,534 | $986,580 | $357,600 | $628,980 |
| 2023 | $8,133 | $929,520 | $357,600 | $571,920 |
| 2022 | $7,693 | $864,380 | $277,600 | $586,780 |
| 2021 | $7,239 | $738,640 | $237,600 | $501,040 |
| 2020 | $7,189 | $694,620 | $237,600 | $457,020 |
| 2019 | $7,104 | $679,800 | $237,600 | $442,200 |
| 2018 | $7,054 | $650,150 | $227,600 | $422,550 |
| 2017 | $7,073 | $628,730 | $227,600 | $401,130 |
| 2016 | $7,121 | $621,930 | $0 | $0 |
| 2015 | $7,303 | $415,820 | $0 | $415,820 |
| 2014 | $7,199 | $415,680 | $0 | $415,680 |
Mortgage History
| Date | Status | Loan Amount | Loan Type |
|---|---|---|---|
| Open | $960,000 | New Conventional | |
| Previous Owner | $314,000 | Stand Alone Refi Refinance Of Original Loan | |
| Previous Owner | $394,000 | New Conventional | |
| Previous Owner | $390,000 | New Conventional | |
| Previous Owner | $416,000 | New Conventional | |
| Previous Owner | $417,000 | New Conventional | |
| Previous Owner | $602,500 | New Conventional |
Deed History
| Date | Type | Sale Price | Title Company |
|---|---|---|---|
| Deed | $1,200,000 | Commonwealth Land Title | |
| Warranty Deed | $560,000 | -- | |
| Special Warranty Deed | $531,000 | -- | |
| Special Warranty Deed | $753,202 | -- |
Similar Homes in Leesburg, VA
Source: Bright MLS
MLS Number: VALO2089004
APN: 080-15-8743
- 44136 Riverpoint Dr
- 43587 Catchfly Terrace
- 43961 Riverpoint Dr
- 18843 Accokeek Terrace
- 43488 Calphams Mill Ct
- 43489 Calphams Mill Ct
- 43800 Ballybunion Terrace
- 43781 Apache Wells Terrace
- 18545 Sandpiper Place
- 43294 Creekbank Ct
- 18448 Silverado Terrace
- 18459 Buena Vista Square
- 18972 Day Sailor Terrace
- 43899 Siren Song Terrace
- 18435 Jupiter Hills Terrace
- 19070 Arroyo Terrace
- 19111 Chartier Dr
- 43497 Monarch Beach Square
- 43412 Westchester Square
- 43981 Indian Fields Ct
