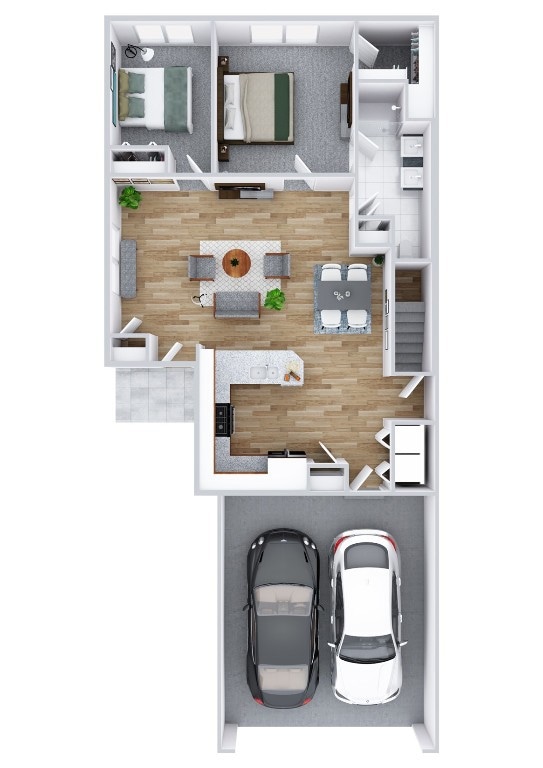
PENDING
NEW CONSTRUCTION
$10K PRICE DROP
4406 Banar Ave SW Cedar Rapids, IA 52404
Estimated payment $1,181/month
Total Views
12,305
2
Beds
1
Bath
1,091
Sq Ft
$183
Price per Sq Ft
Highlights
- New Construction
- Ranch Style House
- Forced Air Heating and Cooling System
- Prairie Ridge Elementary School Rated A-
- 2 Car Attached Garage
About This Home
The Remington was created for the buyer who appreciates efficiency, the ease of new construction and condo living. Unlike our other floor plans this one includes a standard refrigerator. Floor plan has large kitchen with pantry and breakfast bar. Listing agent is related to Seller and part owner of TW Homes, Inc., the developer and builder. HOA Start Up Fee is $750 and $175/mo.
Property Details
Home Type
- Condominium
Est. Annual Taxes
- $806
Year Built
- Built in 2023 | New Construction
Parking
- 2 Car Attached Garage
- Garage Door Opener
- On-Street Parking
Home Design
- Ranch Style House
- Poured Concrete
- Frame Construction
- Vinyl Siding
- Stone
Interior Spaces
- 1,091 Sq Ft Home
- Basement Fills Entire Space Under The House
Kitchen
- Range
- Microwave
- Dishwasher
- Disposal
Bedrooms and Bathrooms
- 2 Bedrooms
- 1 Full Bathroom
Schools
- College Comm Elementary And Middle School
- College Comm High School
Utilities
- Forced Air Heating and Cooling System
- Heating System Uses Gas
- Electric Water Heater
Community Details
- Property has a Home Owners Association
- Built by TW Homes, Inc
Listing and Financial Details
- Assessor Parcel Number 20012760170104
Map
Create a Home Valuation Report for This Property
The Home Valuation Report is an in-depth analysis detailing your home's value as well as a comparison with similar homes in the area
Home Values in the Area
Average Home Value in this Area
Tax History
| Year | Tax Paid | Tax Assessment Tax Assessment Total Assessment is a certain percentage of the fair market value that is determined by local assessors to be the total taxable value of land and additions on the property. | Land | Improvement |
|---|---|---|---|---|
| 2024 | -- | -- | -- | -- |
| 2023 | -- | $0 | $0 | $0 |
Source: Public Records
Property History
| Date | Event | Price | Change | Sq Ft Price |
|---|---|---|---|---|
| 04/17/2025 04/17/25 | Pending | -- | -- | -- |
| 12/13/2024 12/13/24 | Price Changed | $199,900 | -2.4% | $183 / Sq Ft |
| 11/18/2024 11/18/24 | Price Changed | $204,900 | -2.4% | $188 / Sq Ft |
| 08/23/2024 08/23/24 | For Sale | $209,900 | -- | $192 / Sq Ft |
Source: Cedar Rapids Area Association of REALTORS®
Similar Homes in Cedar Rapids, IA
Source: Cedar Rapids Area Association of REALTORS®
MLS Number: 2405966
APN: 20012-76017-01014
Nearby Homes
- 4406 Banar Ave SW
- 4326 Banar Ave SW
- 3506 Goldfinch Ct SW
- 3804 Bluebird Dr SW
- 3233 Riviera St SW Unit B
- 3202 Sequoia Dr SW
- 3502 Banar Dr SW Unit A
- 3108 Teton St SW
- 3110 Teton St SW
- 3116 Teton St SW
- 3013 Sequoia Dr SW
- 3011 Sequoia Dr SW
- 3030 Samuel Ct SW Unit D
- 2965 Samuel Ct SW Unit C
- 4021 37th Ave SW Unit D
- 4833 Dostal Ct SW
- 3715 33rd Ave SW Unit 5.8 AC
- 3715 33rd Ave SW Unit 1 AC
- 3715 33rd Ave SW Unit 4.8 AC
- 4215 Beverly Rd SW
