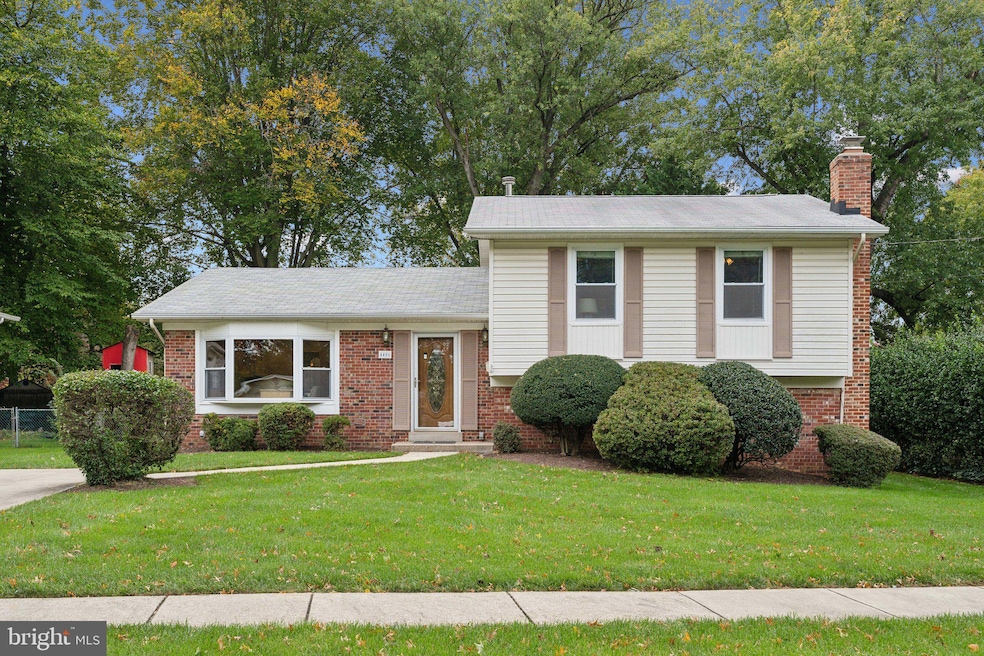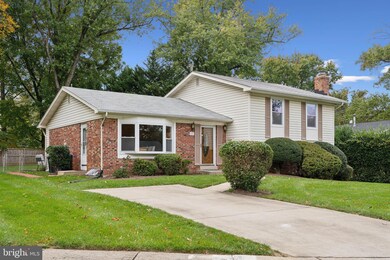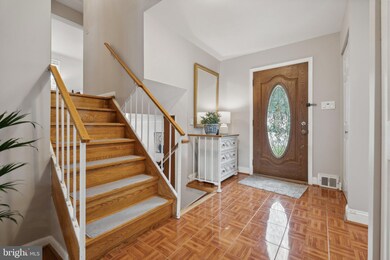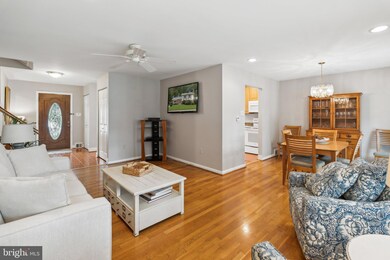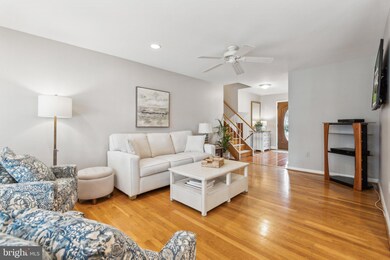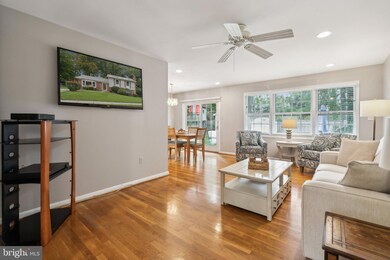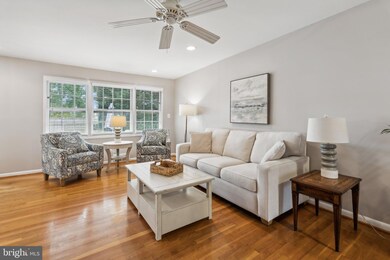
4406 Bestor Dr Rockville, MD 20853
Highlights
- Gourmet Kitchen
- View of Trees or Woods
- No HOA
- Lucy V. Barnsley Elementary School Rated A
- Wood Flooring
- Upgraded Countertops
About This Home
As of December 2024Stunning Split-Level Home in Bel Pre Woods
Welcome to this charming 4-level brick split-level home, perfectly situated in the desirable Bel Pre Woods neighborhood. This residence combines style, comfort, and modern updates throughout.
Key Features:
Elegant Hardwood Floors: Gleaming hardwood floors extend across the main and upper levels, enhancing the home's inviting ambiance.
Bright Living & Dining Area: Enjoy a bright and open living/dining room combination, featuring a sliding door that leads to your spacious, fenced backyard on approximately 1/4 acre lot. The outdoor space includes a brick patio and multiple storage sheds, ideal for entertaining and storage.
Updated Island Kitchen: The contemporary island kitchen boasts a front bay window with a view of the cul-de-sac, beautiful cabinetry with modern pulls, and wood and glass accents. Cook with ease on the granite countertops, complemented by a suite of white appliances, including an electric range, over-the-range microwave, dishwasher, and side-by-side refrigerator with ice and water dispenser.
Upper Level Comfort: The upper level features three oversized bedrooms and an updated full bath, providing ample space for family living.
Lower Level Retreat: The lower level includes an additional bedroom, a full bath, and a spacious recreation room with a cozy gas fireplace and ceramic tile flooring. A ground-level door offers direct access to the backyard.
Versatile 4th Level: The recently upgraded fourth level features luxury vinyl plank flooring, making it perfect for a hobby room, office, or private retreat. This level also includes a laundry room and utility room with gas forced air heating.
Community and Location:
Bel Pre Woods is a fantastic neighborhood for walking, complete with sidewalks and paths throughout. Additionally, the nearby Manor Woods Swim Club offers an excellent opportunity for membership and recreation. This house has a Manor Woods swim club membership which conveys!
This home seamlessly blends comfort, style, and community living. Don’t miss the chance to make it yours!
Home Details
Home Type
- Single Family
Est. Annual Taxes
- $6,135
Year Built
- Built in 1962
Lot Details
- 9,820 Sq Ft Lot
- Back Yard Fenced
- Chain Link Fence
- Property is in excellent condition
- Property is zoned R90
Property Views
- Woods
- Garden
Home Design
- Split Level Home
- Brick Exterior Construction
- Block Foundation
- Frame Construction
- Architectural Shingle Roof
Interior Spaces
- 1,922 Sq Ft Home
- Property has 4 Levels
- Recessed Lighting
- Non-Functioning Fireplace
- Fireplace With Glass Doors
- Fireplace Mantel
- Gas Fireplace
- Double Pane Windows
- Vinyl Clad Windows
- Sliding Doors
- Six Panel Doors
- Combination Dining and Living Room
Kitchen
- Gourmet Kitchen
- Electric Oven or Range
- Built-In Microwave
- Extra Refrigerator or Freezer
- Dishwasher
- Kitchen Island
- Upgraded Countertops
- Disposal
Flooring
- Wood
- Ceramic Tile
- Luxury Vinyl Plank Tile
Bedrooms and Bathrooms
Laundry
- Electric Dryer
- Washer
Finished Basement
- Heated Basement
- Walk-Out Basement
- Interior and Exterior Basement Entry
- Laundry in Basement
- Basement Windows
Parking
- Driveway
- On-Street Parking
Schools
- Lucy V. Barnsley Elementary School
- Earle B. Wood Middle School
- Rockville High School
Utilities
- Forced Air Heating and Cooling System
- Vented Exhaust Fan
- Natural Gas Water Heater
Listing and Financial Details
- Tax Lot 30
- Assessor Parcel Number 161301385811
Community Details
Overview
- No Home Owners Association
- Bel Pre Woods Subdivision
Recreation
- Community Pool
Map
Home Values in the Area
Average Home Value in this Area
Property History
| Date | Event | Price | Change | Sq Ft Price |
|---|---|---|---|---|
| 12/02/2024 12/02/24 | Sold | $668,750 | -0.9% | $348 / Sq Ft |
| 11/03/2024 11/03/24 | Pending | -- | -- | -- |
| 10/29/2024 10/29/24 | Price Changed | $675,000 | -3.5% | $351 / Sq Ft |
| 10/16/2024 10/16/24 | For Sale | $699,500 | -- | $364 / Sq Ft |
Tax History
| Year | Tax Paid | Tax Assessment Tax Assessment Total Assessment is a certain percentage of the fair market value that is determined by local assessors to be the total taxable value of land and additions on the property. | Land | Improvement |
|---|---|---|---|---|
| 2024 | $6,135 | $469,433 | $0 | $0 |
| 2023 | $6,471 | $440,567 | $0 | $0 |
| 2022 | $4,504 | $411,700 | $238,600 | $173,100 |
| 2021 | $4,082 | $397,100 | $0 | $0 |
| 2020 | $4,082 | $382,500 | $0 | $0 |
| 2019 | $3,886 | $367,900 | $238,600 | $129,300 |
| 2018 | $3,860 | $367,767 | $0 | $0 |
| 2017 | $3,921 | $367,633 | $0 | $0 |
| 2016 | -- | $367,500 | $0 | $0 |
| 2015 | $3,168 | $351,333 | $0 | $0 |
| 2014 | $3,168 | $335,167 | $0 | $0 |
Mortgage History
| Date | Status | Loan Amount | Loan Type |
|---|---|---|---|
| Open | $601,875 | New Conventional |
Deed History
| Date | Type | Sale Price | Title Company |
|---|---|---|---|
| Deed | $668,750 | Classic Settlements | |
| Interfamily Deed Transfer | -- | None Available | |
| Interfamily Deed Transfer | -- | None Available |
About the Listing Agent

Gary is a lifelong resident of Montgomery County, who graduated from Walter Johnson High School in 1982 and from the University of Maryland in 1986. Gary is highly experienced and provides Broker Market Expertise, with a strong ability to understand the financial aspects to all of his client’s real estate interests. Gary provides guidance and assists his Buyers and Sellers when purchasing property to ensure the right price under the best terms in their real estate transactions. Gary was raised
Gary's Other Listings
Source: Bright MLS
MLS Number: MDMC2152268
APN: 13-01385811
- 14303 Merton Ct
- 14208 Arctic Ave
- 4300 Crossway Ct
- 13907 Marianna Dr
- 4305 Crossway Ct
- 13919 Parkland Dr
- 14200 London Ln
- 14013 Congress Dr
- 4800 Rim Rock Rd
- 4110 Southend Rd
- 14217 Briarwood Terrace
- 14112 Flint Rock Rd
- 4116 Beverly Rd
- 3936 Bel Pre Rd Unit 2
- 3 Castaway Ct
- 3904 Bel Pre Rd Unit 6
- 3906 Bel Pre Rd Unit 3
- 3960 Bel Pre Rd Unit 4
- 3902 Bel Pre Rd Unit 8
- 3960 Bel Pre Rd Unit 7
