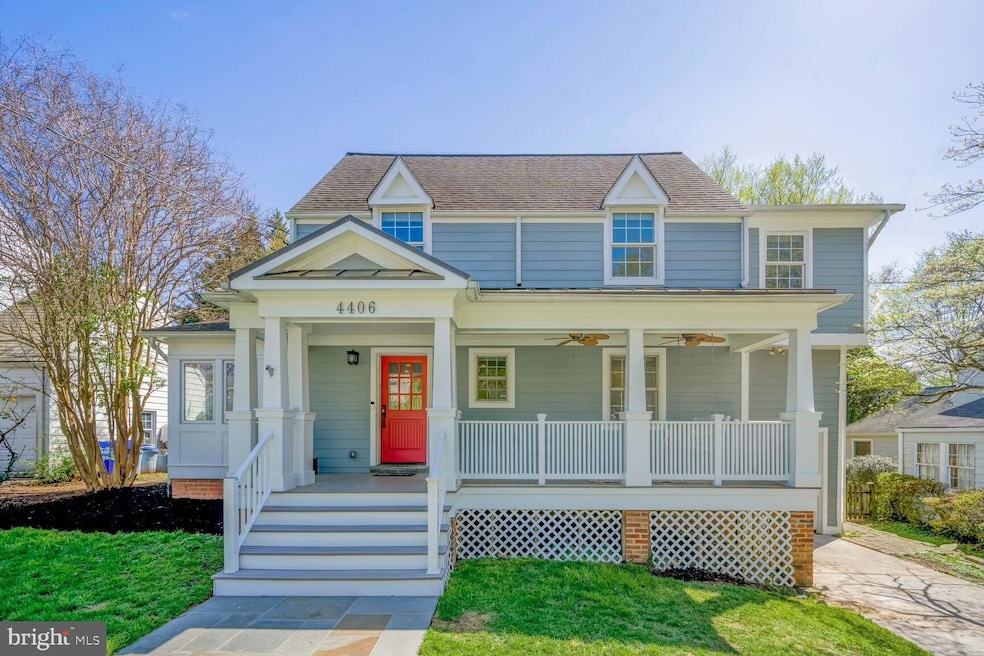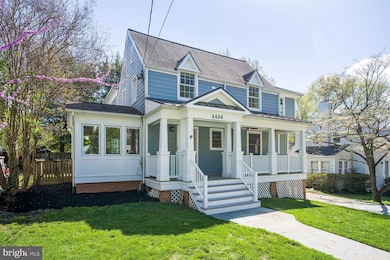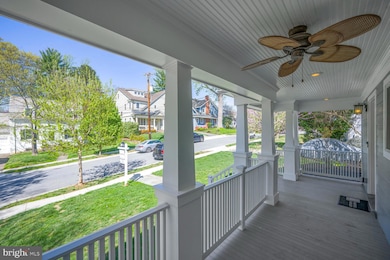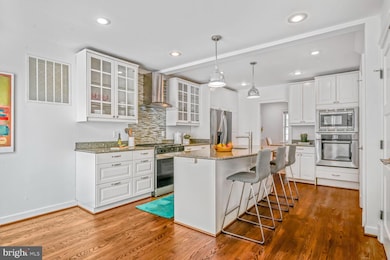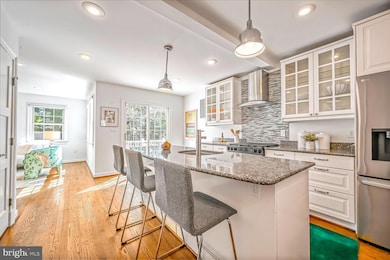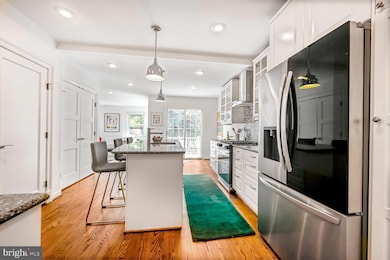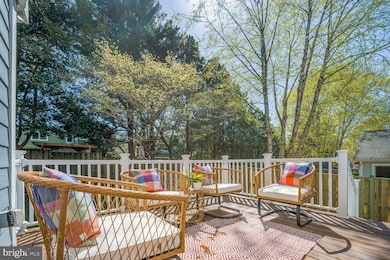
4406 Highland Ave Bethesda, MD 20814
West Chevy Chase Heights NeighborhoodEstimated payment $9,957/month
Highlights
- Colonial Architecture
- Deck
- Wood Flooring
- Bethesda Elementary School Rated A
- Traditional Floor Plan
- 5-minute walk to Lynbrook Park
About This Home
This bright East Bethesda home is a close-in suburban oasis! Step from the raised front porch with its romantic swing into a thoughtfully expanded 1936 colonial with 4 bright upstairs bedrooms and 3.5 baths. The formal dining room has a built-in credenza and leads to a renovated kitchen with granite counters, abundant cabinetry, recessed lighting, a large pantry and more. The kitchen opens to a back deck and is connected to a cheerful family room with three exposures. The first floor also has a powder room, a sun-filled office that leads to a small patio and living room/reception area with a decorative fireplace.
Upstairs, the primary bedroom suite features a walk-in closet and a serene bath. There are three additional - all generously sized - bedrooms and a renovated hall bath. On the lower level, you will find a rec room, a laundry room, a full bathroom and a separate utility room. The backyard is fully fenced-in, and there’s an attached 1-car garage. Walk or ride your bike to two Metro stations, to Harris Teeter, Trader Joe's, B-CC High School, restaurants and all the action downtown Bethesda has to offer! The home is just four houses away from Lynbrook Park. Bethesda-Chevy Chase High School cluster.
Home Details
Home Type
- Single Family
Est. Annual Taxes
- $12,661
Year Built
- Built in 1936 | Remodeled in 2011
Lot Details
- 6,000 Sq Ft Lot
- North Facing Home
- Back Yard Fenced
- Property is zoned R60
Parking
- 1 Car Attached Garage
- 1 Driveway Space
- Rear-Facing Garage
- Garage Door Opener
Home Design
- Colonial Architecture
- Brick Exterior Construction
- HardiePlank Type
Interior Spaces
- Property has 3 Levels
- Traditional Floor Plan
- Ceiling Fan
- Window Treatments
- Family Room Off Kitchen
- Formal Dining Room
Kitchen
- Gas Oven or Range
- Range Hood
- Built-In Microwave
- Ice Maker
- Dishwasher
- Stainless Steel Appliances
- Kitchen Island
- Disposal
Flooring
- Wood
- Tile or Brick
Bedrooms and Bathrooms
- 4 Bedrooms
- En-Suite Bathroom
- Bathtub with Shower
- Walk-in Shower
Laundry
- Dryer
- Washer
Partially Finished Basement
- Laundry in Basement
- Crawl Space
Outdoor Features
- Deck
- Patio
- Porch
Schools
- Bethesda Elementary School
- Westland Middle School
- Bethesda-Chevy Chase High School
Utilities
- Air Source Heat Pump
- Vented Exhaust Fan
- Electric Water Heater
- Municipal Trash
Community Details
- No Home Owners Association
- West Chevy Chase Heights Subdivision
Listing and Financial Details
- Tax Lot 9
- Assessor Parcel Number 160700543760
Map
Home Values in the Area
Average Home Value in this Area
Tax History
| Year | Tax Paid | Tax Assessment Tax Assessment Total Assessment is a certain percentage of the fair market value that is determined by local assessors to be the total taxable value of land and additions on the property. | Land | Improvement |
|---|---|---|---|---|
| 2024 | $12,661 | $1,036,333 | $0 | $0 |
| 2023 | $6,217 | $958,167 | $0 | $0 |
| 2022 | $7,093 | $880,000 | $540,900 | $339,100 |
| 2021 | $8,066 | $816,733 | $0 | $0 |
| 2020 | $8,174 | $753,467 | $0 | $0 |
| 2019 | $7,439 | $690,200 | $491,700 | $198,500 |
| 2018 | $7,223 | $672,167 | $0 | $0 |
| 2017 | $7,093 | $654,133 | $0 | $0 |
| 2016 | -- | $636,100 | $0 | $0 |
| 2015 | $6,029 | $619,467 | $0 | $0 |
| 2014 | $6,029 | $602,833 | $0 | $0 |
Property History
| Date | Event | Price | Change | Sq Ft Price |
|---|---|---|---|---|
| 04/10/2025 04/10/25 | For Sale | $1,595,000 | -- | $635 / Sq Ft |
Deed History
| Date | Type | Sale Price | Title Company |
|---|---|---|---|
| Interfamily Deed Transfer | -- | None Available | |
| Deed | $745,000 | -- | |
| Deed | $711,000 | -- | |
| Deed | $439,000 | -- | |
| Deed | $289,000 | -- | |
| Deed | $255,500 | -- |
Mortgage History
| Date | Status | Loan Amount | Loan Type |
|---|---|---|---|
| Open | $400,000 | New Conventional | |
| Closed | $560,000 | New Conventional | |
| Closed | $422,000 | New Conventional | |
| Closed | $417,000 | Purchase Money Mortgage | |
| Previous Owner | $568,800 | Adjustable Rate Mortgage/ARM |
Similar Homes in the area
Source: Bright MLS
MLS Number: MDMC2173786
APN: 07-00543760
- 7923 Chelton Rd
- 4502 Maple Ave
- 4317 Maple Ave
- 4612 Highland Ave
- 4613 Chase Ave
- 4706 Rosedale Ave
- 7102 Edgevale St
- 4242 E East Hwy W Unit 412
- 4242 E East Hwy W Unit 719
- 4242 E West Hwy Unit 514
- 4242 E West Hwy Unit 716
- 4242 E West Hwy Unit 814
- 4242 E West Hwy Unit 910
- 4242 E West Hwy Unit 501
- 4534 Middleton Ln
- 7809 Woodmont Ave
- 4535 Avondale St
- 8302 Woodmont Ave Unit 305
- 8302 Woodmont Ave Unit 306
- 7710 Woodmont Ave Unit 513
