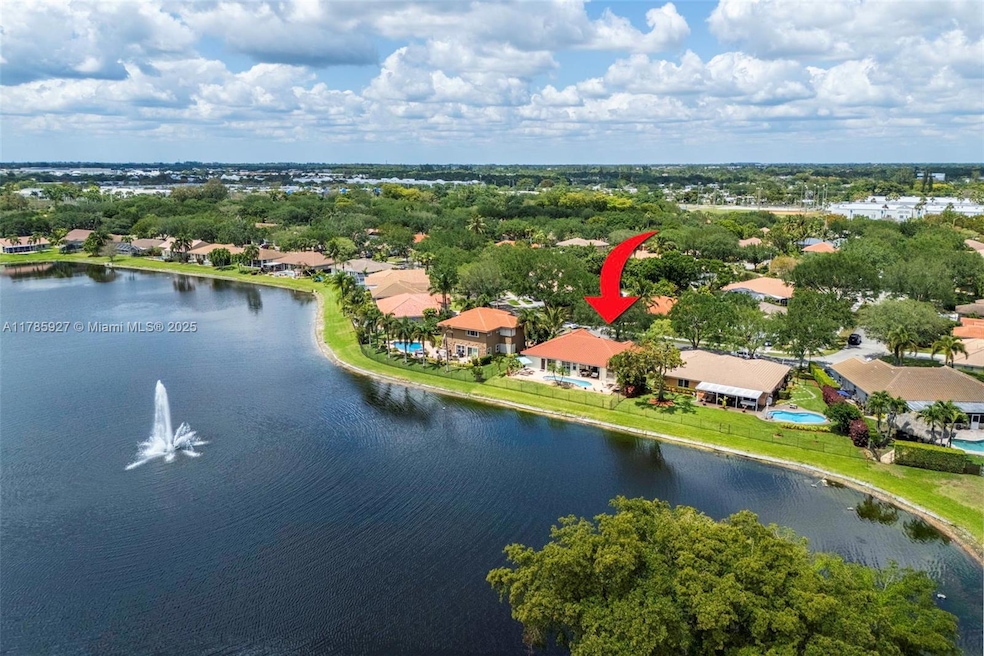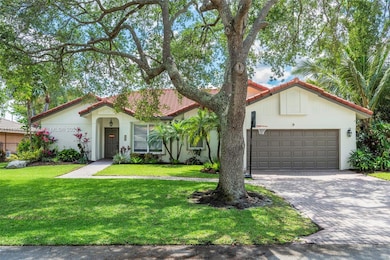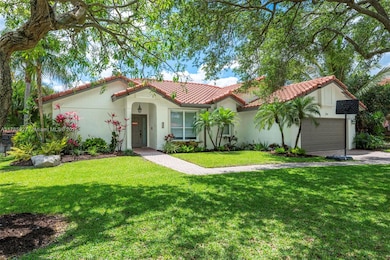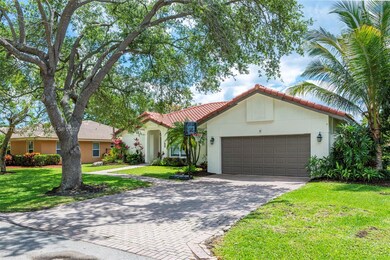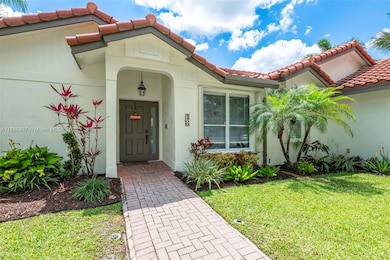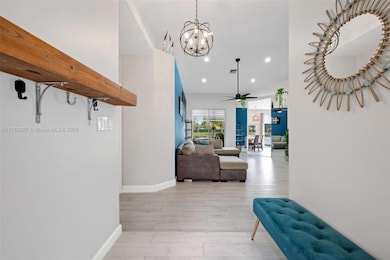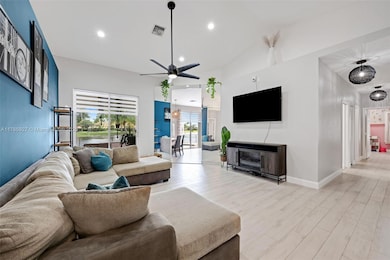
4406 NW 63rd Dr Coconut Creek, FL 33073
Winston Park NeighborhoodEstimated payment $4,888/month
Highlights
- Lake Front
- Maid or Guest Quarters
- Den
- In Ground Pool
- Tennis Courts
- Breakfast Area or Nook
About This Home
Welcome to 4406 NW 63rd Drive, a rarely available 4-bedroom, 3-bathroom waterfront pool home nestled in the desirable Winston Park community of Coconut Creek. The home offers a separate 1/1 connected to the cabana bath that can be utilized as an in-law suite or guest quarters. Built in 1994, this 2,674 sq ft residence offers a harmonious blend of comfort and style. It has a 7,840 sq ft lot with serene waterfront views. The private pool is perfect for relaxation and entertainment. Attached 2-car garage. Situated in Winston Park, close to The Promenade’s shopping, dining, and entertainment options. This home is ideally located near top-rated schools and offers easy access to major highways, making commuting a breeze.
Home Details
Home Type
- Single Family
Est. Annual Taxes
- $10,425
Year Built
- Built in 1994
Lot Details
- 7,900 Sq Ft Lot
- 50 Ft Wide Lot
- Lake Front
- North Facing Home
- Fenced
- Property is zoned PUD
HOA Fees
- $29 Monthly HOA Fees
Parking
- 2 Car Attached Garage
- Driveway
- Open Parking
Home Design
- Barrel Roof Shape
- Concrete Block And Stucco Construction
Interior Spaces
- 2,122 Sq Ft Home
- 1-Story Property
- Combination Kitchen and Dining Room
- Den
- Lake Views
- Complete Accordion Shutters
Kitchen
- Breakfast Area or Nook
- Eat-In Kitchen
- Electric Range
- Microwave
- Dishwasher
- Disposal
Bedrooms and Bathrooms
- 4 Bedrooms
- Maid or Guest Quarters
- 3 Full Bathrooms
Laundry
- Dryer
- Washer
Outdoor Features
- In Ground Pool
- Exterior Lighting
- Porch
Schools
- Winston Park Elementary School
- Lyons Creek Middle School
- Monarch High School
Additional Features
- One Bathroom Guest House
- Central Heating and Cooling System
Listing and Financial Details
- Assessor Parcel Number 484205151400
Community Details
Overview
- Winston Park Section Thre Subdivision
Recreation
- Tennis Courts
Map
Home Values in the Area
Average Home Value in this Area
Tax History
| Year | Tax Paid | Tax Assessment Tax Assessment Total Assessment is a certain percentage of the fair market value that is determined by local assessors to be the total taxable value of land and additions on the property. | Land | Improvement |
|---|---|---|---|---|
| 2025 | $10,425 | $519,620 | -- | -- |
| 2024 | $10,040 | $504,980 | -- | -- |
| 2023 | $10,040 | $490,280 | $0 | $0 |
| 2022 | $9,564 | $476,000 | $0 | $0 |
| 2021 | $9,268 | $462,140 | $79,000 | $383,140 |
| 2020 | $4,566 | $236,740 | $0 | $0 |
| 2019 | $4,435 | $231,420 | $0 | $0 |
| 2018 | $4,204 | $227,110 | $0 | $0 |
| 2017 | $4,156 | $222,440 | $0 | $0 |
| 2016 | $4,078 | $217,870 | $0 | $0 |
| 2015 | $4,132 | $216,360 | $0 | $0 |
| 2014 | $4,145 | $214,650 | $0 | $0 |
| 2013 | -- | $322,180 | $79,000 | $243,180 |
Property History
| Date | Event | Price | Change | Sq Ft Price |
|---|---|---|---|---|
| 04/17/2025 04/17/25 | For Sale | $714,900 | +44.4% | $337 / Sq Ft |
| 11/02/2020 11/02/20 | Sold | $495,000 | -1.0% | $233 / Sq Ft |
| 10/03/2020 10/03/20 | Pending | -- | -- | -- |
| 08/06/2020 08/06/20 | For Sale | $499,999 | -- | $236 / Sq Ft |
Deed History
| Date | Type | Sale Price | Title Company |
|---|---|---|---|
| Quit Claim Deed | -- | Steszewski Medina Pa | |
| Warranty Deed | $495,000 | Complete Choice Ttl Svcs Inc | |
| Warranty Deed | $370,000 | First Priority Title Co | |
| Quit Claim Deed | $100 | -- | |
| Trustee Deed | $213,000 | -- | |
| Trustee Deed | $105,000 | -- |
Mortgage History
| Date | Status | Loan Amount | Loan Type |
|---|---|---|---|
| Open | $80,000 | New Conventional | |
| Previous Owner | $255,000 | New Conventional | |
| Previous Owner | $334,330 | New Conventional | |
| Previous Owner | $333,000 | Purchase Money Mortgage | |
| Previous Owner | $168,000 | Unknown | |
| Previous Owner | $170,000 | New Conventional |
Similar Homes in Coconut Creek, FL
Source: MIAMI REALTORS® MLS
MLS Number: A11785927
APN: 48-42-05-15-1400
- 6171 NW 42nd Ave
- 6384 NW 43rd Terrace
- 4467 NW 63rd Dr
- 6021 NW 44th Way
- 6011 NW 44th Ln
- 6051 NW 44th Ln
- 6033 NW 45th Ave
- 6520 NW 41st Terrace
- 4470 NW 67th Ct Unit O-35
- 6700 NW 45th Ave Unit S-7
- 6721 NW 44th Terrace Unit S09
- 6740 NW 44th Terrace Unit T03
- 6422 Egret Ave
- 6760 NW 44th Ave Unit U10
- 4570 NW 67th Ct
- 6720 NW 45th Way Unit R-05
- 322 Silverstream Ln
- 4919 Egret Ct
- 6760 NW 44th Way Unit T21
- 4013 NW 63rd St
