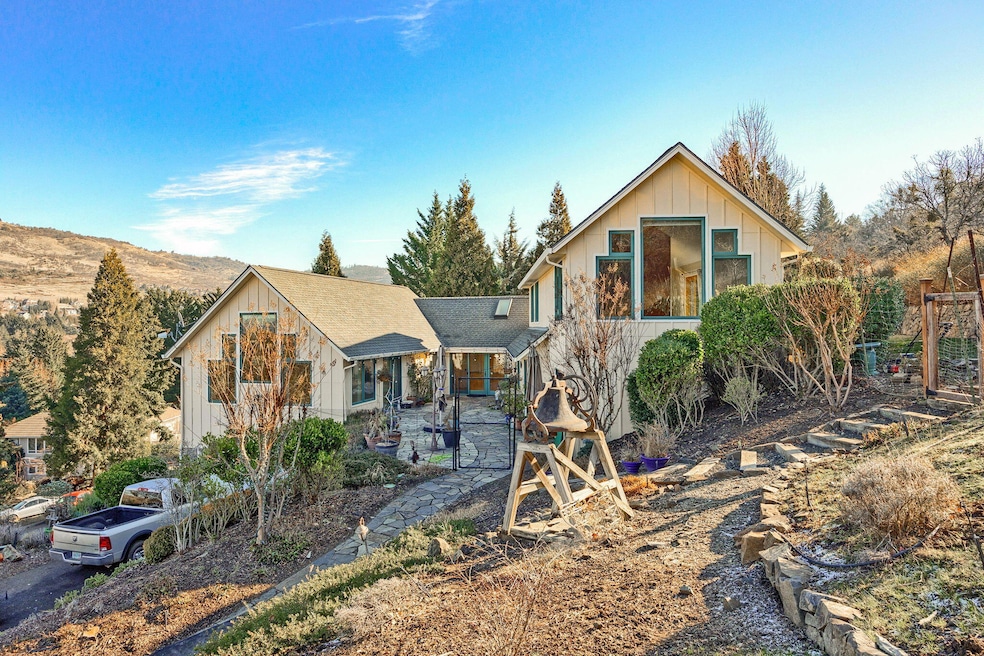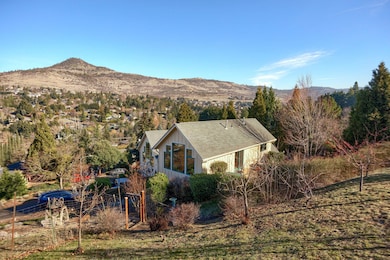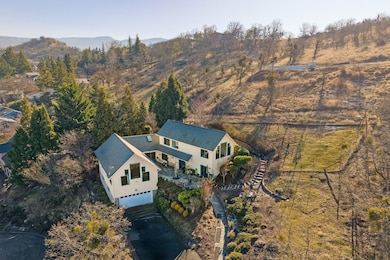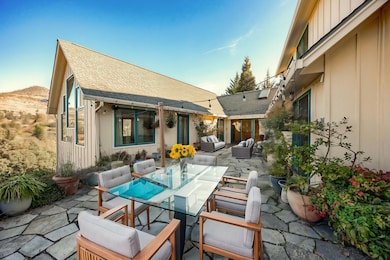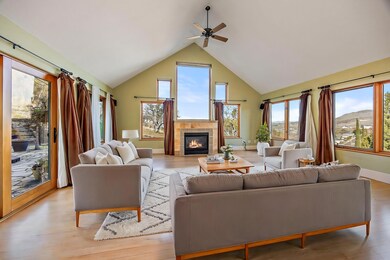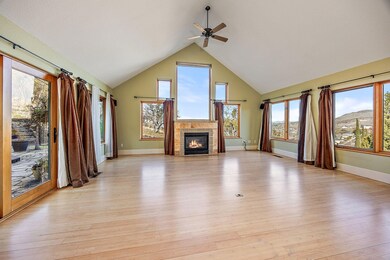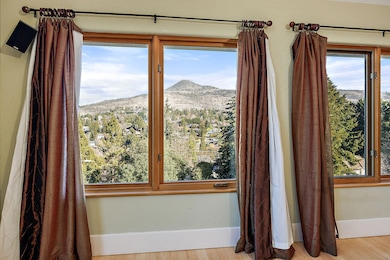
4406 San Juan Dr Medford, OR 97504
Estimated payment $4,535/month
Highlights
- Panoramic View
- Open Floorplan
- Traditional Architecture
- Hoover Elementary School Rated 10
- Vaulted Ceiling
- Wood Flooring
About This Home
Step inside and immediately feel at home in this 3,000 sq ft architect's personal residence, where every detail blends location, views, and privacy. Tucked just off the beaten path close to town but removed from the bustle, this home offers a peaceful connection to nature. The owner described it as ''like living in a treehouse''—and it's easy to see why. Expansive windows fill the space with natural light, while six sliding glass doors provide a seamless flow from indoors to outdoors. Unobstructed views, updated appliances, and high-end finishes complete the package. Features include bamboo floors, gas fireplace, granite counters and a Jacuzzi soaking tub inside, with roses, fig, cherry and apple trees outside. The private courtyard offers a quiet retreat, while vaulted ceilings and thoughtful upgrades throughout elevate every room. With nearly 10 months of outdoor living, surrounded by stunning views and tranquil landscapes, this isn't just a house—it's a place to truly live.
Home Details
Home Type
- Single Family
Est. Annual Taxes
- $5,958
Year Built
- Built in 2003
Lot Details
- 0.53 Acre Lot
- Fenced
- Landscaped
- Sloped Lot
- Garden
- Property is zoned SFR-4, SFR-4
Parking
- 2 Car Garage
- Workshop in Garage
- Garage Door Opener
- Driveway
Property Views
- Panoramic
- City
- Mountain
- Valley
- Neighborhood
Home Design
- Traditional Architecture
- Frame Construction
- Composition Roof
- Concrete Perimeter Foundation
Interior Spaces
- 3,000 Sq Ft Home
- 3-Story Property
- Open Floorplan
- Built-In Features
- Vaulted Ceiling
- Gas Fireplace
- Double Pane Windows
- Low Emissivity Windows
- Vinyl Clad Windows
- Family Room with Fireplace
- Great Room
- Living Room
- Dining Room
- Home Office
- Loft
- Bonus Room
- Laundry Room
- Finished Basement
Kitchen
- Breakfast Bar
- Double Oven
- Cooktop
- Microwave
- Dishwasher
- Kitchen Island
- Granite Countertops
- Tile Countertops
- Disposal
Flooring
- Wood
- Carpet
- Tile
Bedrooms and Bathrooms
- 3 Bedrooms
- Linen Closet
- Walk-In Closet
- 2 Full Bathrooms
- Hydromassage or Jetted Bathtub
- Bathtub Includes Tile Surround
Home Security
- Carbon Monoxide Detectors
- Fire and Smoke Detector
Schools
- Hoover Elementary School
- Oakdale Middle School
- South Medford High School
Utilities
- Forced Air Heating and Cooling System
- Natural Gas Connected
- Fiber Optics Available
- Phone Available
- Cable TV Available
Community Details
- No Home Owners Association
- Via Loma Linda Subdivision
Listing and Financial Details
- Exclusions: Large bell in front yard.
- Tax Lot 2600
- Assessor Parcel Number 10563847
Map
Home Values in the Area
Average Home Value in this Area
Tax History
| Year | Tax Paid | Tax Assessment Tax Assessment Total Assessment is a certain percentage of the fair market value that is determined by local assessors to be the total taxable value of land and additions on the property. | Land | Improvement |
|---|---|---|---|---|
| 2024 | $5,958 | $398,830 | $152,430 | $246,400 |
| 2023 | $5,775 | $387,220 | $147,980 | $239,240 |
| 2022 | $5,634 | $387,220 | $147,980 | $239,240 |
| 2021 | $5,489 | $375,950 | $143,660 | $232,290 |
| 2020 | $5,372 | $365,000 | $139,480 | $225,520 |
| 2019 | $5,245 | $344,050 | $131,480 | $212,570 |
| 2018 | $5,111 | $334,030 | $127,660 | $206,370 |
| 2017 | $5,019 | $334,030 | $127,660 | $206,370 |
| 2016 | $5,052 | $314,870 | $120,340 | $194,530 |
| 2015 | $4,856 | $314,870 | $120,340 | $194,530 |
| 2014 | $4,770 | $296,800 | $113,420 | $183,380 |
Property History
| Date | Event | Price | Change | Sq Ft Price |
|---|---|---|---|---|
| 04/21/2025 04/21/25 | Price Changed | $725,000 | -3.3% | $242 / Sq Ft |
| 01/30/2025 01/30/25 | For Sale | $750,000 | -- | $250 / Sq Ft |
Deed History
| Date | Type | Sale Price | Title Company |
|---|---|---|---|
| Warranty Deed | $75,000 | Lawyers Title Insurance Corp |
Mortgage History
| Date | Status | Loan Amount | Loan Type |
|---|---|---|---|
| Open | $100,000 | Credit Line Revolving | |
| Open | $425,850 | New Conventional | |
| Closed | $100,000 | Stand Alone Second | |
| Closed | $50,754 | Credit Line Revolving | |
| Closed | $37,500 | Seller Take Back |
Similar Homes in Medford, OR
Source: Southern Oregon MLS
MLS Number: 220195223
APN: 10563847
- 4427 San Juan Dr
- 0 San Marcos Dr Unit Tax Lot 3300
- 4155 Barbara Jean Way
- 1373 Highcrest Dr
- 107 Monterey Dr
- 4542 Aerial Heights Dr
- 4101 Piedmont Terrace
- 4112 Piedmont Terrace
- 130 Candice Ct
- 1409 Highcrest Dr
- 4386 Murryhill Terrace
- 3913 Monte Vista Dr
- 1516 Stardust Way
- 138 Monterey Dr
- 4608 Eagle Trace Dr
- 4396 Murryhill Terrace
- 0 Cherry Ln Unit 220193290
- 0 Cherry Ln Unit 220179075
- 3919 Piedmont Terrace
- 1099 Fawnhills Cir
