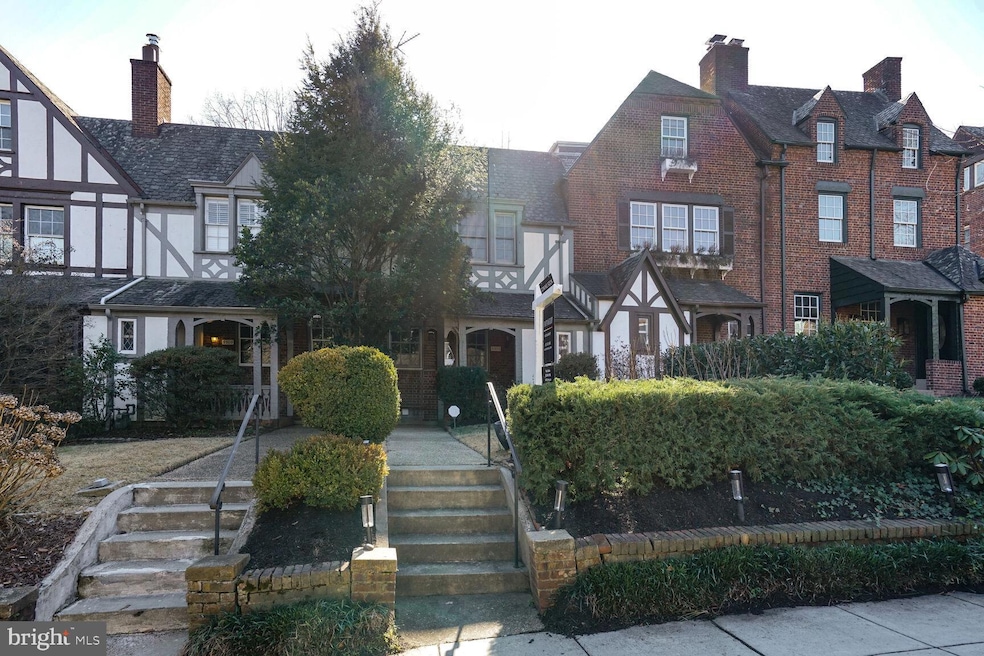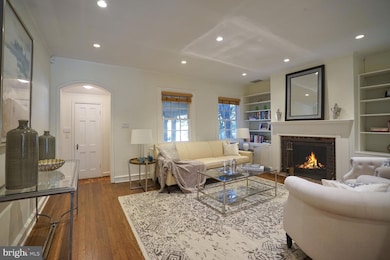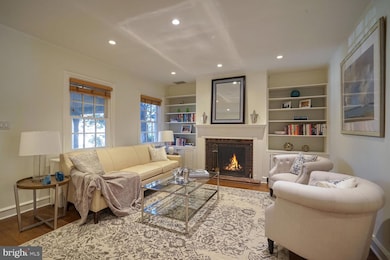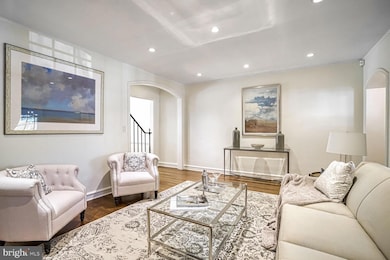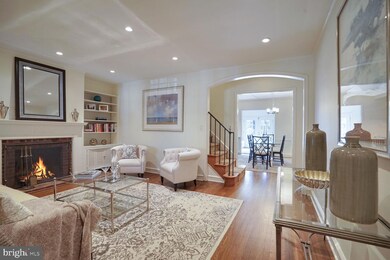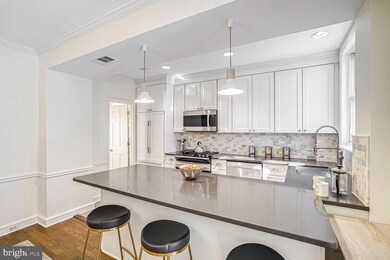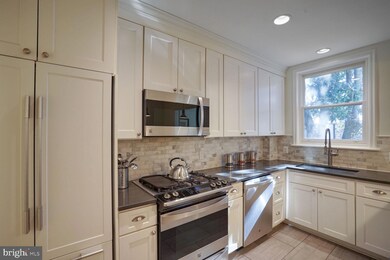
4406 Volta Place NW Washington, DC 20007
Foxhall NeighborhoodHighlights
- Open Floorplan
- Deck
- Tudor Architecture
- Key Elementary School Rated A
- Wood Flooring
- 2-minute walk to Foundry Branch Valley Park
About This Home
As of March 2025**Open House Sunday, 02/16 from 1pm to 3pm** Welcome to this charming Tudor-style townhouse in the sought-after Foxhall Village neighborhood. Upon entering, you are greeted by a bright entry foyer with a convenient coat closet, leading into the spacious living room. This inviting space features a beautiful wood-burning fireplace, flanked by custom-built-ins on both sides, creating a perfect place to relax or entertain.
The thoughtfully updated kitchen offers ample cabinet space, a five-burner gas stove, and stunning Quartz counters, ideal for preparing meals and gathering with loved ones. Open to the dining room, the kitchen is a seamless extension of the home’s living space.
Adjoining the dining room is a cozy family room, complete with French doors that open to a private deck, overlooking the tranquil yard—perfect for outdoor dining or enjoying a peaceful moment.
The second level features a serene primary bedroom, complete with two closets, each with custom organizers for maximum efficiency. The newly renovated en-suite bath boasts heated tile floors and luxurious high-end tiles, offering both comfort and sophistication.
Two additional bedrooms on this level share access to a fully enclosed sunroom, an ideal space for playtime or story time, with plenty of natural light creating a warm and inviting atmosphere. The hall bath has been beautifully renovated, maximizing both space and storage while maintaining a sense of comfort and style.
The lower level was completely renovated by the current owners, creating a versatile and functional space. It includes a home office area, a kitchenette, a guest bedroom/den, and a full bath, making it perfect for hosting guests or enjoying privacy. South-facing windows and sliding doors bring ample natural light into this space, and a charming patio outside the guest room allows visitors to enjoy their morning coffee or read the paper in peace.
The backyard is deep and beautifully landscaped, offering a private oasis for outdoor activities or relaxation. Beyond the fencing, you’ll find off-street parking, adding an extra layer of convenience.
With its timeless design, thoughtful updates, and exceptional location, this home offers a rare opportunity to experience the perfect blend of classic charm and modern convenience in one of the city’s most coveted neighborhoods.
Townhouse Details
Home Type
- Townhome
Est. Annual Taxes
- $8,516
Year Built
- Built in 1937 | Remodeled in 2015
Lot Details
- 2,463 Sq Ft Lot
- North Facing Home
- Back Yard Fenced
- Historic Home
- Property is in excellent condition
Home Design
- Tudor Architecture
- Brick Exterior Construction
- Slab Foundation
- Plaster Walls
- Slate Roof
Interior Spaces
- Property has 3 Levels
- Open Floorplan
- Built-In Features
- Chair Railings
- Crown Molding
- 1 Fireplace
- Double Pane Windows
- Family Room Off Kitchen
- Combination Kitchen and Dining Room
Kitchen
- Kitchenette
- Gas Oven or Range
- Microwave
- Dishwasher
- Upgraded Countertops
- Disposal
Flooring
- Wood
- Ceramic Tile
Bedrooms and Bathrooms
Laundry
- Dryer
- Washer
Partially Finished Basement
- Walk-Out Basement
- Basement Fills Entire Space Under The House
- Connecting Stairway
- Rear Basement Entry
Parking
- 1 Parking Space
- 1 Driveway Space
- Off-Street Parking
Outdoor Features
- Deck
Schools
- Key Elementary School
- Hardy Middle School
- Macarthur High School
Utilities
- Central Air
- Radiator
- Hot Water Heating System
- Electric Baseboard Heater
- Natural Gas Water Heater
Listing and Financial Details
- Tax Lot 53
- Assessor Parcel Number 1353//0053
Community Details
Overview
- No Home Owners Association
- Foxhall Village Subdivision
Amenities
- Recreation Room
Recreation
- Tennis Courts
- Community Playground
- Bike Trail
Map
Home Values in the Area
Average Home Value in this Area
Property History
| Date | Event | Price | Change | Sq Ft Price |
|---|---|---|---|---|
| 03/14/2025 03/14/25 | Sold | $1,437,500 | 0.0% | $679 / Sq Ft |
| 02/12/2025 02/12/25 | For Sale | $1,437,500 | +19.8% | $679 / Sq Ft |
| 05/26/2021 05/26/21 | For Sale | $1,200,000 | 0.0% | $624 / Sq Ft |
| 05/25/2021 05/25/21 | Sold | $1,200,000 | +30.9% | $624 / Sq Ft |
| 04/29/2021 04/29/21 | Pending | -- | -- | -- |
| 06/29/2018 06/29/18 | Sold | $917,000 | -1.3% | $645 / Sq Ft |
| 05/29/2018 05/29/18 | Pending | -- | -- | -- |
| 05/14/2018 05/14/18 | For Sale | $929,000 | -- | $653 / Sq Ft |
Tax History
| Year | Tax Paid | Tax Assessment Tax Assessment Total Assessment is a certain percentage of the fair market value that is determined by local assessors to be the total taxable value of land and additions on the property. | Land | Improvement |
|---|---|---|---|---|
| 2024 | $8,516 | $1,221,180 | $562,650 | $658,530 |
| 2023 | $7,765 | $1,192,090 | $548,980 | $643,110 |
| 2022 | $7,104 | $914,500 | $504,940 | $409,560 |
| 2021 | $6,995 | $899,340 | $502,430 | $396,910 |
| 2020 | $6,917 | $889,420 | $493,980 | $395,440 |
| 2019 | $6,462 | $835,040 | $484,050 | $350,990 |
| 2018 | $6,399 | $789,450 | $0 | $0 |
| 2017 | $6,506 | $765,370 | $0 | $0 |
| 2016 | $6,301 | $741,330 | $0 | $0 |
| 2015 | $5,354 | $701,340 | $0 | $0 |
| 2014 | $5,115 | $671,970 | $0 | $0 |
Mortgage History
| Date | Status | Loan Amount | Loan Type |
|---|---|---|---|
| Previous Owner | $822,375 | Purchase Money Mortgage | |
| Previous Owner | $444,500 | New Conventional | |
| Previous Owner | $450,000 | New Conventional | |
| Previous Owner | $100,000 | Credit Line Revolving | |
| Previous Owner | $278,000 | New Conventional | |
| Previous Owner | $300,000 | New Conventional |
Deed History
| Date | Type | Sale Price | Title Company |
|---|---|---|---|
| Deed | $1,437,500 | Fidelity National Title | |
| Special Warranty Deed | $1,200,000 | Federal Title & Escrow Co | |
| Special Warranty Deed | $917,000 | None Available | |
| Warranty Deed | $695,000 | -- |
Similar Homes in Washington, DC
Source: Bright MLS
MLS Number: DCDC2183584
APN: 1353-0053
- 4423 P St NW
- 4423 Volta Place NW
- 1511 44th St NW
- 4449 Q St NW
- 4491 Macarthur Blvd NW Unit 303
- 1411 Ridgeview Way NW
- 1610 Foxhall Rd NW
- 4545 Macarthur Blvd NW Unit G2
- 4509 Clark Place NW
- 4564 Indian Rock Terrace NW
- 4521 Clark Place NW
- 4565 Indian Rock Terrace NW
- 4012 Chancery Ct NW
- 3703 Reservoir Rd NW
- 1600 37th St NW
- 1935 Foxview Cir NW
- 3724 S St NW
- 3722 S St NW
- 3710 S St NW
- 4625 Macarthur Blvd NW Unit A
