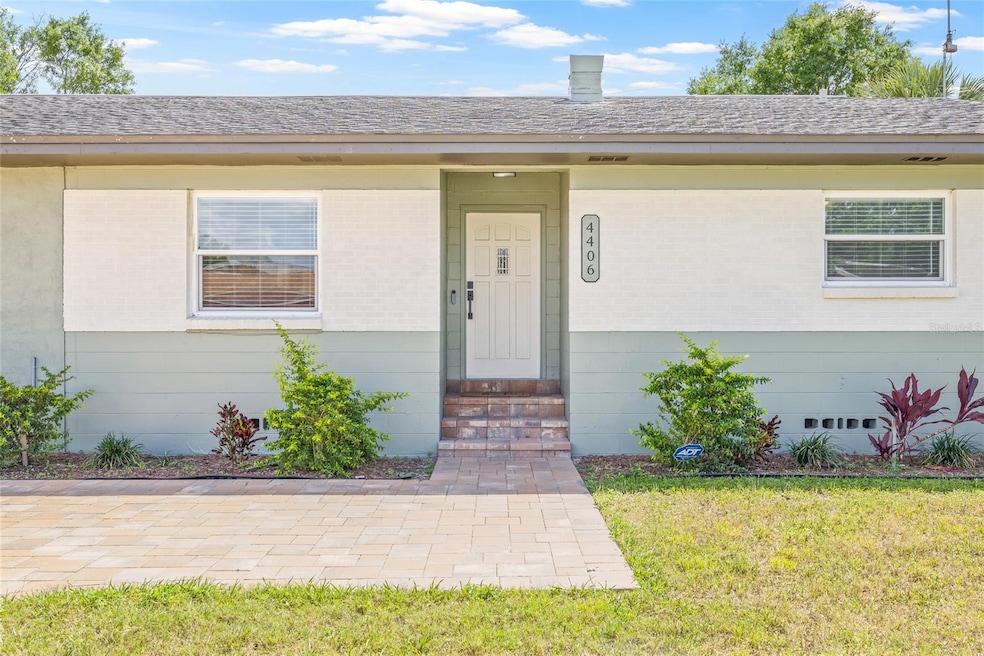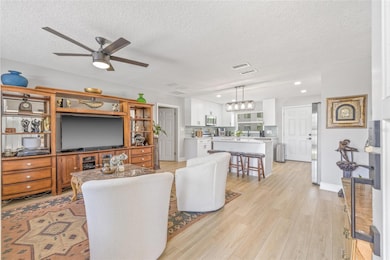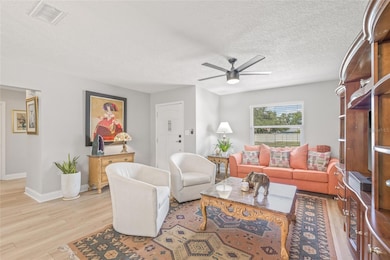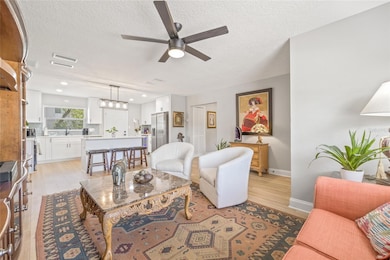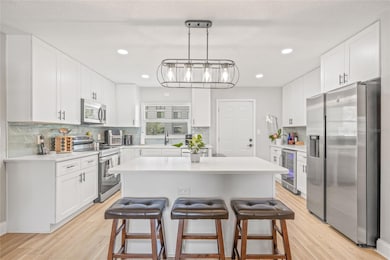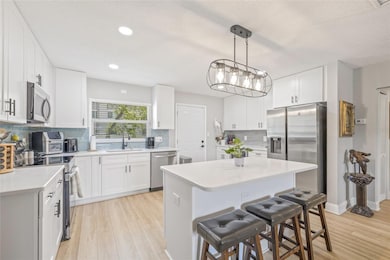
4406 W Bay Court Ave Tampa, FL 33611
Bayside West NeighborhoodEstimated payment $3,052/month
Highlights
- Open Floorplan
- Stone Countertops
- No HOA
- Robinson High School Rated A
- Wine Refrigerator
- Eat-In Kitchen
About This Home
Welcome to your South Tampa dream home! This beautifully updated property offers modern elegance and comfort in a prime location. The open-concept design seamlessly connects the living and dining areas, creating a spacious and inviting atmosphere perfect for entertaining. The kitchen is a chef’s delight, featuring sleek soft-close cabinetry, durable quartz countertops, newer stainless steel appliances, and a wine fridge to keep your favorite beverages perfectly chilled. The home features two generously sized guest bedrooms, while the expansive primary suite is the true gem, complete with an ensuite bathroom, a walk-in closet, and a convenient laundry closet. Step outside to a large fenced-in backyard—perfect for adding a pool, hosting gatherings, or simply enjoying the Florida sunshine. Unbeatable location! Nestled just minutes from the exciting new developments in the Westshore Marina District, this South Tampa jewel offers easy access to the city’s best restaurants, shopping, and entertainment. You’re also conveniently close to top-rated schools, transportation, the airport, downtown Tampa, Ybor City, and just a bridge away from Florida’s stunning beaches. This home seamlessly blends **convenience and luxury—**don’t miss this incredible opportunity! Schedule your private showing today and step into the lifestyle you’ve been dreaming of!
Listing Agent
NETWORTH REALTY OF TAMPA, LLC Brokerage Phone: 813-282-7444 License #3566395
Home Details
Home Type
- Single Family
Est. Annual Taxes
- $3,202
Year Built
- Built in 1959
Lot Details
- 7,280 Sq Ft Lot
- Lot Dimensions are 70x104
- North Facing Home
- Fenced
- Property is zoned RS-60
Parking
- Driveway
Home Design
- Brick Exterior Construction
- Block Foundation
- Shingle Roof
- Block Exterior
Interior Spaces
- 1,510 Sq Ft Home
- 1-Story Property
- Open Floorplan
- Ceiling Fan
- Living Room
- Crawl Space
- Laundry closet
Kitchen
- Eat-In Kitchen
- Range
- Microwave
- Dishwasher
- Wine Refrigerator
- Stone Countertops
- Solid Wood Cabinet
Flooring
- Tile
- Luxury Vinyl Tile
- Vinyl
Bedrooms and Bathrooms
- 3 Bedrooms
- Split Bedroom Floorplan
- En-Suite Bathroom
- Walk-In Closet
- 2 Full Bathrooms
Outdoor Features
- Exterior Lighting
- Private Mailbox
Schools
- Anderson Elementary School
- Madison Middle School
- Robinson High School
Utilities
- Central Heating and Cooling System
- Thermostat
- High Speed Internet
- Cable TV Available
Community Details
- No Home Owners Association
- Margaret Anne Sub Revi Subdivision
Listing and Financial Details
- Visit Down Payment Resource Website
- Legal Lot and Block 15 / 8
- Assessor Parcel Number A-05-30-18-3X4-000008-00015.0
Map
Home Values in the Area
Average Home Value in this Area
Tax History
| Year | Tax Paid | Tax Assessment Tax Assessment Total Assessment is a certain percentage of the fair market value that is determined by local assessors to be the total taxable value of land and additions on the property. | Land | Improvement |
|---|---|---|---|---|
| 2024 | $5,573 | $202,038 | -- | -- |
| 2023 | $5,573 | $281,362 | $147,056 | $134,306 |
| 2022 | $1,054 | $88,602 | $0 | $0 |
| 2021 | $1,028 | $86,021 | $0 | $0 |
| 2020 | $1,005 | $84,833 | $0 | $0 |
| 2019 | $966 | $82,926 | $0 | $0 |
| 2018 | $942 | $81,380 | $0 | $0 |
| 2017 | $910 | $158,128 | $0 | $0 |
| 2016 | $873 | $78,067 | $0 | $0 |
| 2015 | $835 | $77,524 | $0 | $0 |
| 2014 | $783 | $76,909 | $0 | $0 |
| 2013 | -- | $75,772 | $0 | $0 |
Property History
| Date | Event | Price | Change | Sq Ft Price |
|---|---|---|---|---|
| 04/03/2025 04/03/25 | For Sale | $499,900 | +3.1% | $331 / Sq Ft |
| 12/04/2023 12/04/23 | Sold | $485,000 | -4.9% | $321 / Sq Ft |
| 11/16/2023 11/16/23 | Pending | -- | -- | -- |
| 10/26/2023 10/26/23 | For Sale | $510,000 | +59.4% | $338 / Sq Ft |
| 03/21/2022 03/21/22 | Sold | $320,000 | 0.0% | $311 / Sq Ft |
| 02/14/2022 02/14/22 | Off Market | $320,000 | -- | -- |
| 02/14/2022 02/14/22 | Pending | -- | -- | -- |
| 02/05/2022 02/05/22 | For Sale | $349,900 | -- | $340 / Sq Ft |
Deed History
| Date | Type | Sale Price | Title Company |
|---|---|---|---|
| Warranty Deed | $340,000 | Bay National Title | |
| Warranty Deed | $320,000 | Majesty Title Services | |
| Interfamily Deed Transfer | -- | None Available |
Mortgage History
| Date | Status | Loan Amount | Loan Type |
|---|---|---|---|
| Open | $350,000 | Construction | |
| Closed | $346,900 | Construction |
Similar Homes in Tampa, FL
Source: Stellar MLS
MLS Number: TB8366827
APN: A-05-30-18-3X4-000008-00015.0
- 4406 W Euclid Ave
- 4422 W Euclid Ave
- 4405 W Euclid Ave
- 4436 W Bay Villa Ave
- 3618 W Royal Palm Cir
- 3607 S Hubert Ave
- 4220 W Bay View Ave
- 4611 W Bay Court Ave
- 4414 W El Prado Blvd
- 4307 W Kensington Ave
- 4618 W Kensington Ave
- 4224 W Kensington Ave
- 4208 W Bay Vista Ave
- 3602 E Renellie Cir
- 4623 W Bay Villa Ave
- 3633 S Renellie Dr
- 3614 S Lois Ave
- 4308 S Trask St
- 4314 W Vasconia St
- 4510 W Vasconia St
