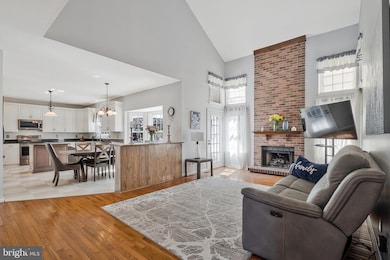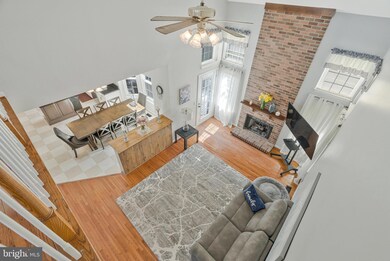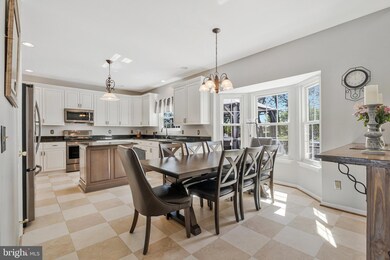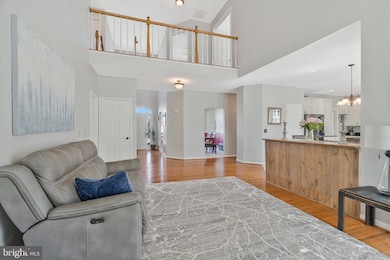
44064 Chadds Ford Ct Ashburn, VA 20147
Estimated payment $6,859/month
Highlights
- Colonial Architecture
- Backs to Trees or Woods
- 1 Fireplace
- Discovery Elementary School Rated A-
- Community Indoor Pool
- 2 Car Direct Access Garage
About This Home
** Offer deadline Tuesday April 22.** Nestled in a peaceful cul-de-sac within the sought-after Ashburn Village community, this charming home offers three finished levels and over 4000 sqft of modern living. The renovated kitchen features sleek white cabinetry, stunning granite countertops, and high-end black stainless steel appliances. It seamlessly flows into a spacious two-story family room, complete with a cozy gas fireplace and access to a custom deck that overlooks a private backyard.
Upstairs, you'll find four generously-sized bedrooms and three full baths, including a luxurious primary suite with an en-suite bath and massive walk-in closet. The finished basement provides even more space, with a rec room, office/study, additional storage, and a convenient walkout to the backyard.
Recent updates include updated windows (2017), renovated kitchen and appliances (2019), new roof (2023), fresh paint on the main level (2024), new driveway (2024), hardwood flooring, new carpeting, HVAC, water heater, and more!
As a resident of Ashburn Village, you'll enjoy access to fantastic community amenities, including the Sports Pavilion, walking trails, indoor and outdoor pools, tennis courts, trash/recycling services, and more. Plus, it's ideally located near major roads, shopping, recreation centers, and the future metro station. FIOS Internet is also available for high-speed connectivity!
Home Details
Home Type
- Single Family
Est. Annual Taxes
- $7,192
Year Built
- Built in 1993
Lot Details
- 10,454 Sq Ft Lot
- Cul-De-Sac
- Northeast Facing Home
- Landscaped
- Backs to Trees or Woods
- Property is in excellent condition
- Property is zoned PDH4
HOA Fees
- $120 Monthly HOA Fees
Parking
- 2 Car Direct Access Garage
- 4 Driveway Spaces
- Side Facing Garage
- Garage Door Opener
Home Design
- Colonial Architecture
- Slab Foundation
- Architectural Shingle Roof
- Masonry
Interior Spaces
- Property has 3 Levels
- 1 Fireplace
- Finished Basement
- Walk-Up Access
- Laundry on main level
Bedrooms and Bathrooms
Utilities
- Forced Air Heating and Cooling System
- Natural Gas Water Heater
Listing and Financial Details
- Tax Lot 7
- Assessor Parcel Number 087295091000
Community Details
Overview
- Broad Run Subdivision
Recreation
- Community Indoor Pool
Map
Home Values in the Area
Average Home Value in this Area
Tax History
| Year | Tax Paid | Tax Assessment Tax Assessment Total Assessment is a certain percentage of the fair market value that is determined by local assessors to be the total taxable value of land and additions on the property. | Land | Improvement |
|---|---|---|---|---|
| 2024 | $7,192 | $831,470 | $294,900 | $536,570 |
| 2023 | $7,049 | $805,580 | $294,900 | $510,680 |
| 2022 | $6,765 | $760,160 | $269,900 | $490,260 |
| 2021 | $6,242 | $636,920 | $219,900 | $417,020 |
| 2020 | $6,167 | $595,820 | $199,700 | $396,120 |
| 2019 | $6,104 | $584,070 | $199,700 | $384,370 |
| 2018 | $5,776 | $532,310 | $179,700 | $352,610 |
| 2017 | $5,850 | $520,000 | $179,700 | $340,300 |
| 2016 | $6,001 | $524,100 | $0 | $0 |
| 2015 | $5,891 | $339,360 | $0 | $339,360 |
| 2014 | $5,847 | $326,530 | $0 | $326,530 |
Property History
| Date | Event | Price | Change | Sq Ft Price |
|---|---|---|---|---|
| 04/11/2025 04/11/25 | For Sale | $1,099,999 | 0.0% | $275 / Sq Ft |
| 04/10/2025 04/10/25 | Price Changed | $1,099,999 | +46.7% | $275 / Sq Ft |
| 03/30/2021 03/30/21 | Sold | $750,000 | +7.1% | $190 / Sq Ft |
| 01/05/2021 01/05/21 | Pending | -- | -- | -- |
| 01/05/2021 01/05/21 | For Sale | $700,000 | -- | $177 / Sq Ft |
Deed History
| Date | Type | Sale Price | Title Company |
|---|---|---|---|
| Warranty Deed | $750,000 | Smart Settlements Llc | |
| Deed | $271,566 | -- |
Mortgage History
| Date | Status | Loan Amount | Loan Type |
|---|---|---|---|
| Open | $707,315 | New Conventional | |
| Previous Owner | $302,600 | New Conventional | |
| Previous Owner | $346,880 | Stand Alone Refi Refinance Of Original Loan | |
| Previous Owner | $225,000 | Credit Line Revolving | |
| Previous Owner | $243,950 | No Value Available |
Similar Homes in Ashburn, VA
Source: Bright MLS
MLS Number: VALO2092656
APN: 087-29-5091
- 21543 Trowbridge Square
- 21272 Rosetta Place
- 21428 Estate Place
- 21254 Dubois Ct
- 21262 Dubois Ct
- 44211 Palladian Ct
- 21552 Romans Dr
- 21570 Romans Dr
- 43785 Haley Ct
- 21623 Romans Dr
- 44011 Cheltenham Cir
- 21708 Pattyjean Terrace
- 21174 Wildflower Square
- 21731 Dovekie Terrace Unit 406
- 21731 Dovekie Terrace Unit 404
- 21731 Dovekie Terrace Unit 204
- 21731 Dovekie Terrace Unit 306
- 21731 Dovekie Terrace Unit 303
- 21731 Dovekie Terrace Unit 305
- 21731 Dovekie Terrace Unit 209






