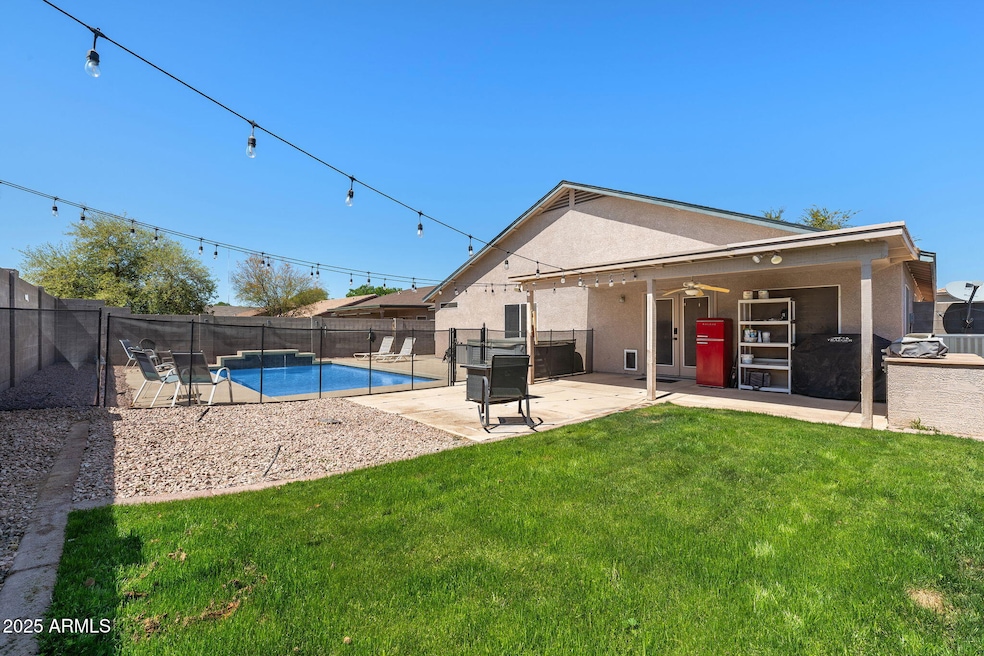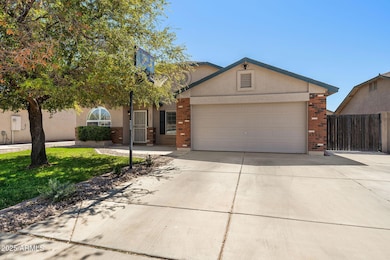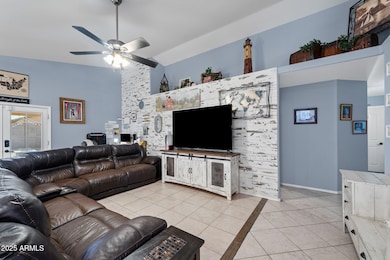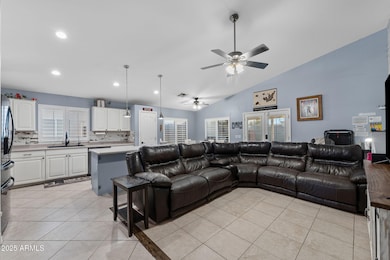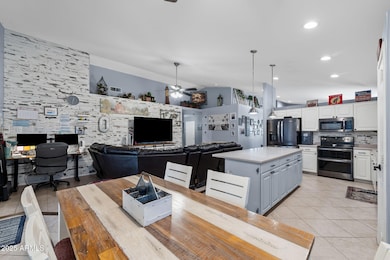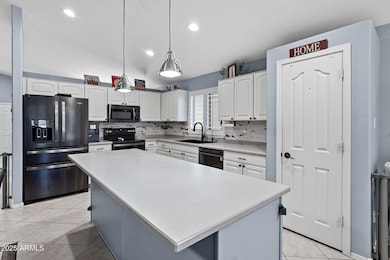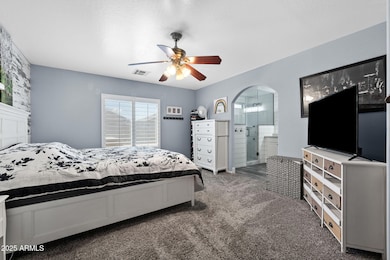
4407 E Meadow Ln W Queen Creek, AZ 85140
Estimated payment $2,511/month
Highlights
- Private Pool
- Cooling Available
- Kitchen Island
- Vaulted Ceiling
- Tile Flooring
- Ceiling Fan
About This Home
Welcome to your dream home—where charm meets modern convenience! This beautifully maintained home boasts an inviting security door entry, leading you into a space filled with thoughtful upgrades and stylish details. Vaulted ceilings create an airy ambiance, while tile flooring throughout ensures easy maintenance and timeless appeal.The heart of the home features a striking distressed shiplap accent wall behind the entertainment center, adding warmth and character. The kitchen is both functional and stylish, with Corian countertops, sleek white cabinetry, and stainless black appliances, including an oven with a built-in air fryer. A large single-basin sink adds to the kitchen's modern efficiency. Step outside into your own private backyard oasisa sparkling pool with a waterfall feature, surrounded by a secure pool fence, lush grass area, and a covered patio with a built-in gas BBQperfect for entertaining!The master bathroom is a true retreat, featuring tile plank flooring, dual rain showerheads, and updated cosmetics for a spa-like experience. The guest bathroom is equally impressive, boasting a glass-enclosed shower with dual showerheads and a seating area.Additional features include shutter blinds throughout, a dedicated laundry room with extra shelving, an RV gate with a concrete pad extending to the back, and a bonus room off the frontcurrently used as a gym with specialty flooring and extra storage.For the active lifestyle, enjoy the permanent basketball hoop in the driveway, while pool maintenance is a breeze with a professional service scheduled weekly or bi-weekly. Plus, the pool filter was just replaced last week!
Home Details
Home Type
- Single Family
Est. Annual Taxes
- $1,130
Year Built
- Built in 2005
Lot Details
- 6,691 Sq Ft Lot
- Block Wall Fence
- Front and Back Yard Sprinklers
HOA Fees
- $78 Monthly HOA Fees
Parking
- 2 Car Garage
Home Design
- Wood Frame Construction
- Composition Roof
- Stucco
Interior Spaces
- 1,820 Sq Ft Home
- 1-Story Property
- Vaulted Ceiling
- Ceiling Fan
Kitchen
- Built-In Microwave
- Kitchen Island
Flooring
- Carpet
- Tile
Bedrooms and Bathrooms
- 4 Bedrooms
- Primary Bathroom is a Full Bathroom
- 2 Bathrooms
- Bathtub With Separate Shower Stall
Pool
- Private Pool
- Above Ground Spa
Schools
- Kathryn Sue Simonton Elementary School
- J. O. Combs Middle School
- Combs High School
Utilities
- Cooling Available
- Heating Available
- High Speed Internet
- Cable TV Available
Community Details
- Association fees include ground maintenance
- Castlegate Association, Phone Number (602) 957-9191
- Built by PROVIDENCE HOMES INC
- Castlegate Subdivision
Listing and Financial Details
- Tax Lot 124
- Assessor Parcel Number 109-30-231
Map
Home Values in the Area
Average Home Value in this Area
Tax History
| Year | Tax Paid | Tax Assessment Tax Assessment Total Assessment is a certain percentage of the fair market value that is determined by local assessors to be the total taxable value of land and additions on the property. | Land | Improvement |
|---|---|---|---|---|
| 2025 | $1,130 | $34,741 | -- | -- |
| 2024 | $1,135 | $33,683 | -- | -- |
| 2023 | $1,137 | $27,290 | $6,021 | $21,269 |
| 2022 | $1,135 | $18,609 | $4,014 | $14,595 |
| 2021 | $1,166 | $16,877 | $0 | $0 |
| 2020 | $1,158 | $16,799 | $0 | $0 |
| 2019 | $1,132 | $15,335 | $0 | $0 |
| 2018 | $1,075 | $13,142 | $0 | $0 |
| 2017 | $1,047 | $12,736 | $0 | $0 |
| 2016 | $923 | $12,069 | $1,800 | $10,269 |
| 2014 | $1,023 | $8,054 | $1,000 | $7,054 |
Property History
| Date | Event | Price | Change | Sq Ft Price |
|---|---|---|---|---|
| 04/25/2025 04/25/25 | Pending | -- | -- | -- |
| 04/03/2025 04/03/25 | For Sale | $419,000 | -- | $230 / Sq Ft |
Deed History
| Date | Type | Sale Price | Title Company |
|---|---|---|---|
| Warranty Deed | -- | None Available | |
| Warranty Deed | -- | None Available | |
| Warranty Deed | $184,027 | Security Title Agency Inc | |
| Cash Sale Deed | $161,023 | Security Title Agency Inc |
Mortgage History
| Date | Status | Loan Amount | Loan Type |
|---|---|---|---|
| Open | $384,000 | New Conventional | |
| Closed | $212,000 | New Conventional | |
| Closed | $175,000 | New Conventional | |
| Previous Owner | $80,000 | Credit Line Revolving | |
| Previous Owner | $145,624 | New Conventional | |
| Closed | $20,000 | No Value Available |
Similar Homes in the area
Source: Arizona Regional Multiple Listing Service (ARMLS)
MLS Number: 6840828
APN: 109-30-231
- 4494 E Brae Voe Way
- 40161 N Westray Way
- 4322 E Whitehall Dr
- 4304 E Whitehall Dr
- 4213 E Shapinsay Dr
- 40161 N Scott Way
- 4473 E Whitehall Dr
- 4715 E Meadow Land Dr
- 40144 N Lerwick Dr
- 4030 E Meadow Creek Way
- 4785 E Meadow Land Dr
- 4873 E Magnus Dr
- 4872 E Sandwick Dr
- 40613 N Jerlyn Place
- 4933 E Meadow Mist Ln
- 4945 E Shapinsay Dr
- 40551 N Jodi Dr
- 4110 E Brighton Way
- 4149 E Brighton Way
- 3700 E Sandwick Dr
