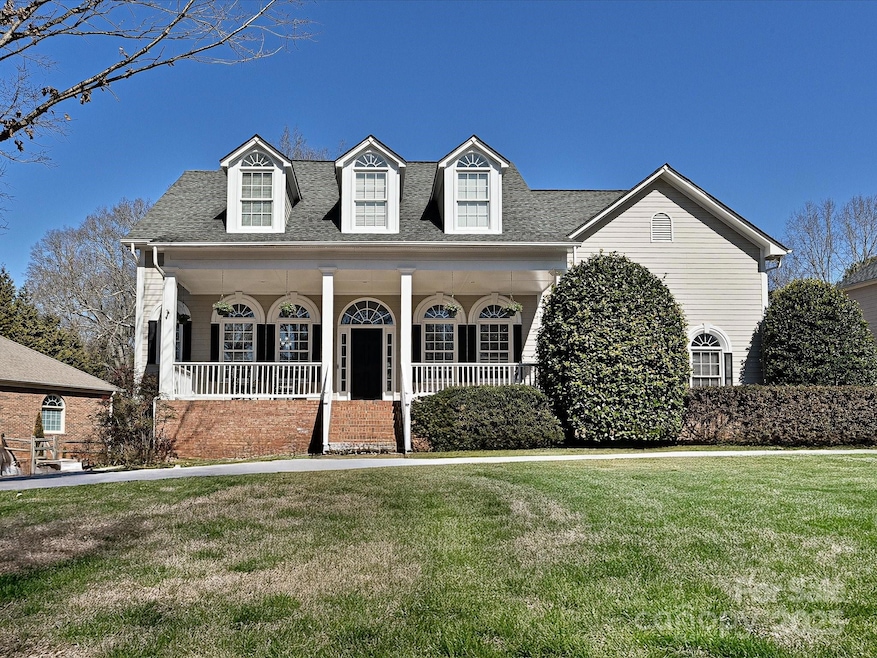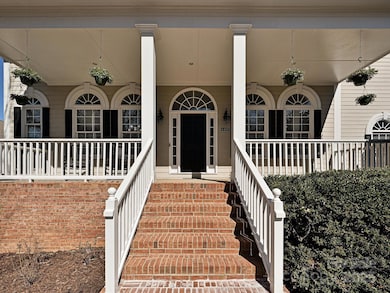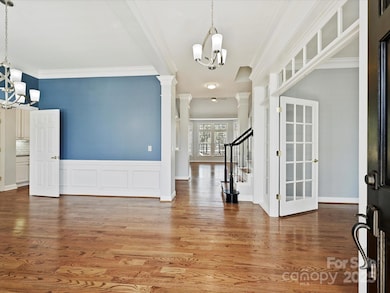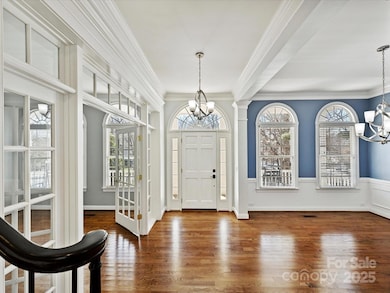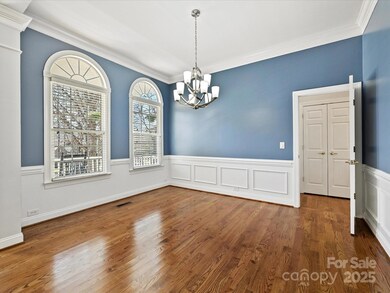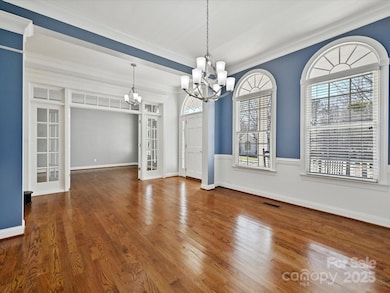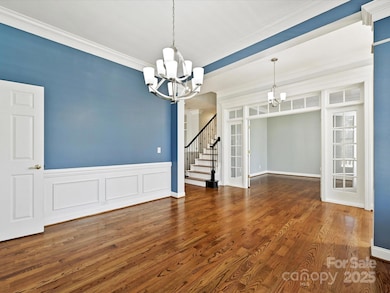
4407 Esherwood Ln Charlotte, NC 28270
Providence NeighborhoodHighlights
- Open Floorplan
- Cape Cod Architecture
- Wood Flooring
- Providence Spring Elementary Rated A-
- Deck
- Covered patio or porch
About This Home
As of March 2025Come and sit on the beautiful large rocking chair front porch and then walk inside to a fabulous home ready to move into.The minute you step into this home you will fall in love.Fresh paint in most rooms, dream white kitchen with granite counter tops, island and additional spacious counter perfect for eating and entertaining, open to a gorgeous two story great room w/ built-ins and fireplace. Primary on main floor w/bay area and wonderful new Bathroom with separate sinks, soaking tub and shower.The primary walk-in closet has a custom closet system.Office or flex room with french doors off foyer. Upstairs has 3 bedrooms all with walk-in closets and new LVP flooring. Open Bonus Room has new LVP flooring and 2 great nooks w/built-in desks. Don't miss the partially finished walk-in attic storage heated walled and carpeted, another lg walk-in storage off Bonus.Two well appointed updated bathrooms.Check out the flat fenced backyard w/ a new deck and patio installed in 2025. A must see home
Last Agent to Sell the Property
COMPASS Brokerage Email: linda.davis@compass.com License #81963

Home Details
Home Type
- Single Family
Est. Annual Taxes
- $4,975
Year Built
- Built in 1999
Lot Details
- Back Yard Fenced
- Property is zoned IC-1
HOA Fees
- $30 Monthly HOA Fees
Parking
- 2 Car Attached Garage
- Driveway
Home Design
- Cape Cod Architecture
Interior Spaces
- 1.5-Story Property
- Open Floorplan
- Built-In Features
- Entrance Foyer
- Great Room with Fireplace
- Crawl Space
- Laundry Room
Kitchen
- Built-In Oven
- Electric Cooktop
- Microwave
- Dishwasher
- Kitchen Island
- Disposal
Flooring
- Wood
- Tile
- Vinyl
Bedrooms and Bathrooms
- Walk-In Closet
Outdoor Features
- Deck
- Covered patio or porch
Utilities
- Central Air
- Heating System Uses Natural Gas
Listing and Financial Details
- Assessor Parcel Number 231-193-15
Community Details
Overview
- Cedar Management Association
- Providence Arbours Subdivision
- Mandatory home owners association
Amenities
- Picnic Area
Recreation
- Community Playground
Map
Home Values in the Area
Average Home Value in this Area
Property History
| Date | Event | Price | Change | Sq Ft Price |
|---|---|---|---|---|
| 03/17/2025 03/17/25 | Sold | $925,000 | +2.8% | $275 / Sq Ft |
| 03/01/2025 03/01/25 | Pending | -- | -- | -- |
| 02/28/2025 02/28/25 | For Sale | $900,000 | -- | $268 / Sq Ft |
Tax History
| Year | Tax Paid | Tax Assessment Tax Assessment Total Assessment is a certain percentage of the fair market value that is determined by local assessors to be the total taxable value of land and additions on the property. | Land | Improvement |
|---|---|---|---|---|
| 2023 | $4,975 | $636,700 | $125,000 | $511,700 |
| 2022 | $4,547 | $458,200 | $100,000 | $358,200 |
| 2021 | $4,536 | $458,200 | $100,000 | $358,200 |
| 2020 | $4,529 | $458,200 | $100,000 | $358,200 |
| 2019 | $4,513 | $499,400 | $100,000 | $399,400 |
| 2018 | $4,744 | $356,000 | $75,000 | $281,000 |
| 2016 | $4,662 | $356,000 | $75,000 | $281,000 |
| 2015 | $4,650 | $356,000 | $75,000 | $281,000 |
| 2014 | $4,543 | $348,900 | $75,000 | $273,900 |
Mortgage History
| Date | Status | Loan Amount | Loan Type |
|---|---|---|---|
| Previous Owner | $375,000 | New Conventional | |
| Previous Owner | $100,000 | Credit Line Revolving | |
| Previous Owner | $279,000 | New Conventional | |
| Previous Owner | $25,000 | Credit Line Revolving | |
| Previous Owner | $286,000 | Unknown | |
| Previous Owner | $60,000 | Unknown | |
| Previous Owner | $244,000 | No Value Available | |
| Previous Owner | $293,483 | No Value Available | |
| Closed | $45,750 | No Value Available |
Deed History
| Date | Type | Sale Price | Title Company |
|---|---|---|---|
| Warranty Deed | $925,000 | None Listed On Document | |
| Warranty Deed | $305,000 | -- | |
| Warranty Deed | $304,000 | -- |
Similar Homes in Charlotte, NC
Source: Canopy MLS (Canopy Realtor® Association)
MLS Number: 4216581
APN: 231-193-15
- 10501 S Hall Dr
- 9658 Thorn Blade Dr
- 10315 Providence Church Ln
- 4818 Grier Farm Ln
- 5216 Berkeley View Cir
- 11011 Alderbrook Ln
- 10320 Berkeley Pond Dr
- 9951 Providence Forest Ln
- 9439 White Hemlock Ln
- 11646 Rabbit Ridge Rd
- 11308 Morgan Valley Ln
- 11507 Rabbit Ridge Rd
- 5672 Wrenfield Ct
- 3716 Drayton Hall Ln
- 5723 Heirloom Crossing Ct
- 5412 Crosshill Ct
- 5538 Camelot Dr
- 9417 Valley Rd
- 5422 Shannon Bell Ln
- 3730 Highland Castle Way
