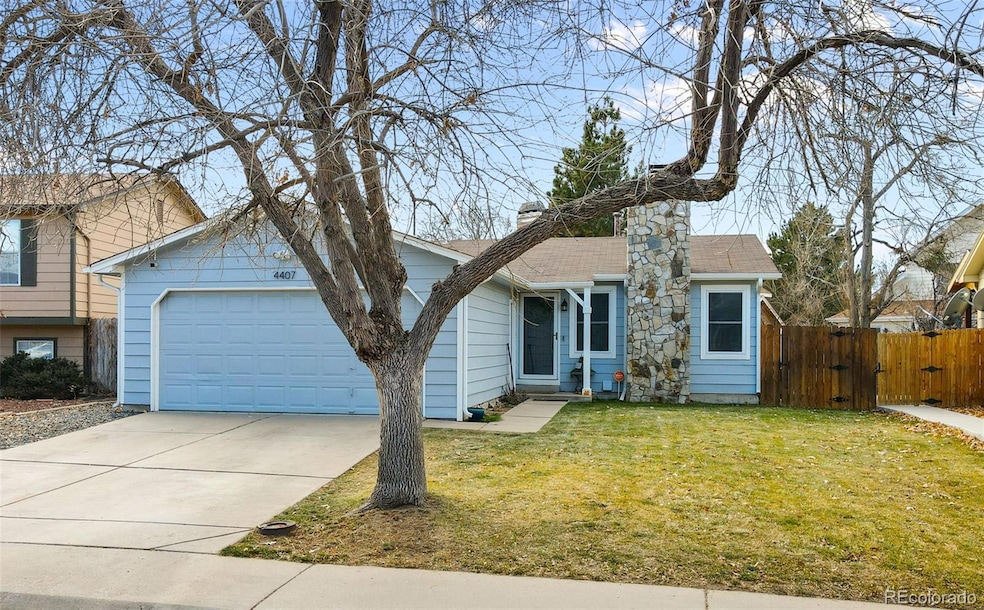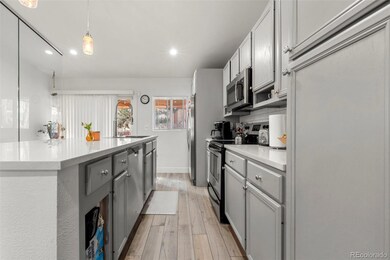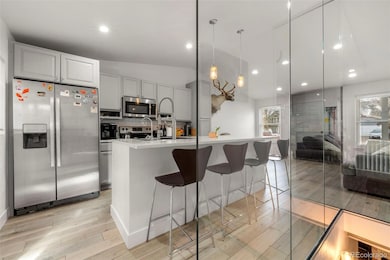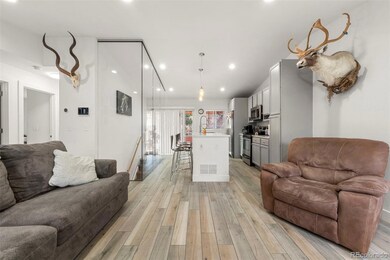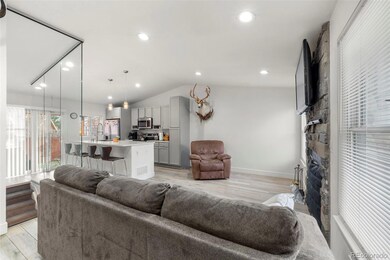
4407 Genoa St Denver, CO 80249
Green Valley Ranch NeighborhoodHighlights
- 2 Car Attached Garage
- 1-Story Property
- Dogs and Cats Allowed
- Living Room
- Forced Air Heating and Cooling System
- Level Lot
About This Home
As of March 2025Discover the perfect blend of style and comfort in this updated 3-bedroom, 2-bathroom ranch-style home with a finished basement. Situated in the Green Valley Ranch neighborhood, this property boasts an array of features designed to impress. Enjoy an open-concept layout, a modern kitchen with stainless steel appliances, and spacious bedrooms with updated bathrooms. The finished basement offers extra living space, while the two-car garage, solar panels, and finished backyard complete this perfect package. Conveniently located near parks, schools, and shopping, this home has it all! Reach out to schedule your private tour.
Last Agent to Sell the Property
Keller Williams Realty Downtown LLC Brokerage Email: arlene@iam-homes.com,720-474-0292 License #100078131

Home Details
Home Type
- Single Family
Est. Annual Taxes
- $2,259
Year Built
- Built in 1985
Lot Details
- 4,690 Sq Ft Lot
- Level Lot
- Property is zoned R-2
Parking
- 2 Car Attached Garage
Home Design
- Frame Construction
- Composition Roof
Interior Spaces
- 1-Story Property
- Wood Burning Fireplace
- Living Room
- Carbon Monoxide Detectors
Kitchen
- Oven
- Microwave
- Dishwasher
Bedrooms and Bathrooms
- 3 Bedrooms | 2 Main Level Bedrooms
- 2 Full Bathrooms
Laundry
- Dryer
- Washer
Finished Basement
- Bedroom in Basement
- 1 Bedroom in Basement
Schools
- Marrama Elementary School
- Dsst: Green Valley Ranch Middle School
- Kipp Denver Collegiate High School
Utilities
- Forced Air Heating and Cooling System
- Cable TV Available
Community Details
- Property has a Home Owners Association
- Master HOA For Gvr Association, Phone Number (303) 307-3240
- Green Valley Ranch Subdivision
Listing and Financial Details
- Exclusions: Seller's personal property, the refrigerator and two freezers in the garage, all wall mounted TV`s and wall mounts, water softener system, black storage metal cabinets in the garage, all cameras/security system, swimming pool and all attachments to pool.
- Assessor Parcel Number 225-04-008
Map
Home Values in the Area
Average Home Value in this Area
Property History
| Date | Event | Price | Change | Sq Ft Price |
|---|---|---|---|---|
| 03/10/2025 03/10/25 | Sold | $430,000 | 0.0% | $373 / Sq Ft |
| 01/28/2025 01/28/25 | Pending | -- | -- | -- |
| 01/20/2025 01/20/25 | Price Changed | $430,000 | -3.4% | $373 / Sq Ft |
| 01/08/2025 01/08/25 | For Sale | $445,000 | -- | $386 / Sq Ft |
Tax History
| Year | Tax Paid | Tax Assessment Tax Assessment Total Assessment is a certain percentage of the fair market value that is determined by local assessors to be the total taxable value of land and additions on the property. | Land | Improvement |
|---|---|---|---|---|
| 2024 | $2,380 | $25,240 | $920 | $24,320 |
| 2023 | $2,259 | $25,240 | $920 | $24,320 |
| 2022 | $2,113 | $21,210 | $3,820 | $17,390 |
| 2021 | $2,067 | $21,820 | $3,930 | $17,890 |
| 2020 | $1,884 | $19,980 | $3,280 | $16,700 |
| 2019 | $1,842 | $19,980 | $3,280 | $16,700 |
| 2018 | $1,424 | $14,610 | $2,640 | $11,970 |
| 2017 | $1,421 | $14,610 | $2,640 | $11,970 |
| 2016 | $1,112 | $10,940 | $2,547 | $8,393 |
| 2015 | $1,075 | $10,940 | $2,547 | $8,393 |
| 2014 | $787 | $7,630 | $2,388 | $5,242 |
Mortgage History
| Date | Status | Loan Amount | Loan Type |
|---|---|---|---|
| Open | $344,000 | New Conventional | |
| Previous Owner | $13,746 | Purchase Money Mortgage | |
| Previous Owner | $274,928 | FHA | |
| Previous Owner | $157,500 | New Conventional | |
| Previous Owner | $154,800 | Stand Alone Refi Refinance Of Original Loan | |
| Previous Owner | $141,491 | FHA | |
| Previous Owner | $135,502 | FHA | |
| Previous Owner | $134,003 | FHA | |
| Previous Owner | $106,250 | Unknown | |
| Previous Owner | $9,639 | Construction | |
| Previous Owner | $96,575 | FHA | |
| Previous Owner | $67,427 | FHA |
Deed History
| Date | Type | Sale Price | Title Company |
|---|---|---|---|
| Special Warranty Deed | $430,000 | None Listed On Document | |
| Warranty Deed | $280,000 | Homestead Title & Escrow | |
| Interfamily Deed Transfer | -- | Chicago Title Co | |
| Warranty Deed | $134,900 | Stewart Title | |
| Warranty Deed | $97,000 | -- | |
| Quit Claim Deed | -- | -- |
Similar Homes in Denver, CO
Source: REcolorado®
MLS Number: 7662494
APN: 0225-04-008
- 4243 Flanders St
- 19901 Mitchell Cir
- 4493 Dunkirk Way
- 20069 Mitchell Cir
- 19360 E 45th Ave
- 20000 Mitchell Place Unit 9
- 20000 Mitchell Place Unit 71
- 20000 E Mitchell Place Unit 35
- 20000 E Mitchell Place Unit 34
- 20000 E Mitchell Place Unit 39
- 19372 E 41st Ave
- 19383 E Chaffee Place
- 20308 E 46th Ave
- 4105 N Dunkirk Ct
- 4602 Genoa St
- 19895 E 40th Place
- 4201 Ireland St
- 19731 E 40th Ave
- 19877 E 40th Ave
- 20292 E 47th Ave
