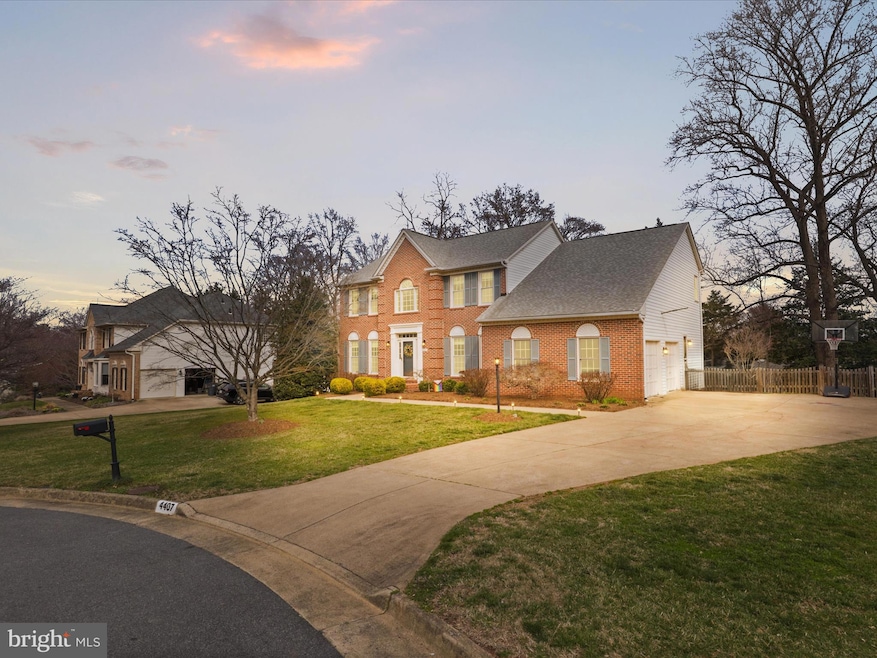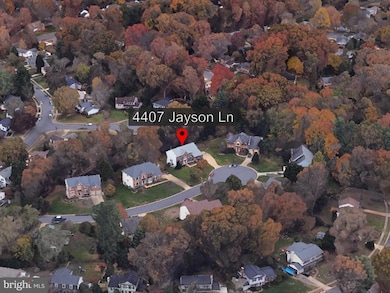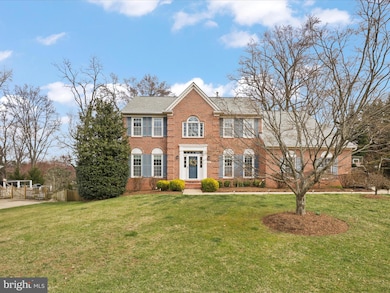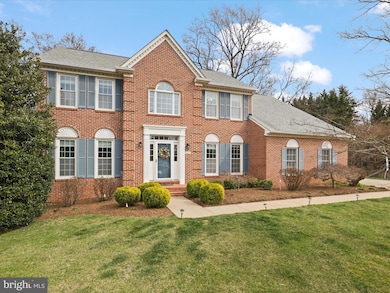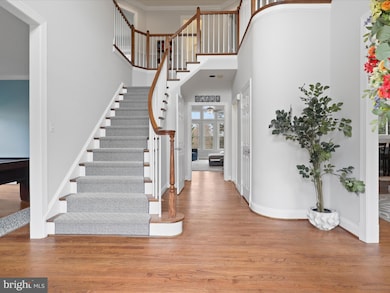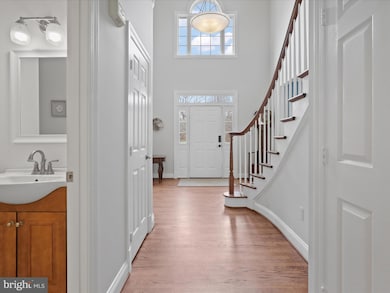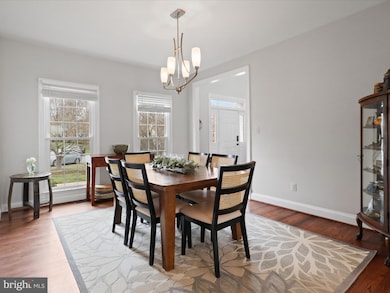
4407 Jayson Ln Annandale, VA 22003
Highlights
- View of Trees or Woods
- Open Floorplan
- Colonial Architecture
- Wakefield Forest Elementary School Rated A
- Curved or Spiral Staircase
- Deck
About This Home
As of April 2025LUXURY 4/5 BR 4.5 BA CONTEMPORARY BRICK FR COLONIAL wit. 2 STORY FOYER W/ GALLERY. GREAT LIVING SPACE W KITCHEN, FRM AND EXPANSIVE DINING AREA ALL OPEN W VAULTED CEILINGS. MAIN LVL ALL HW. HUGE FRM W/ , BRICK FPL, 1ST FLR OFFICE. NEW GOURMET KITCHEN W/ 42" CABINETS, HUGE KIT ISLAND, SS APPLIANCES, QUARTZ COUNTERS & SGD TO NEW TREX DECK ! 1ST FL LAUNDRY. HUGE UPGRADED PRIMARY BR W/ LUX BATH W/ SUNKEN TUB/SEP SHOWER, DOUBLE SINK. 3 BATHS UP! ll RR W/ BAR PLUS BR/BA, ADDITIONAL BR OR OFFICE, WALK OUT TO YARD. SIDELOAD GARAGE.
2 zone heating- main lvl compressor 3-5 yrs old, upper lvl heat pump new motor 2025. new oversized hwh 2023. 1st/2nd fl windows new 2007, LL windows new 2024. architectural roof 2017,. chimney repointed and cleaned. fascia,/gutters/garage doors replaced/painted 2024. new trex deck 2022.
Upgraded for gigabye FIOS internet, Auto dawn to dusk motion sensitive exterior light, smart thermostats, upgraded circuit panel, wifi enabl;ed sprinkle controller, monitored burglar system.
Hardwood added to main level and landing 2021, new carpet upper level 2021. machined wood planks added to basement 2024
Home Details
Home Type
- Single Family
Est. Annual Taxes
- $12,575
Year Built
- Built in 1996 | Remodeled in 2021
Lot Details
- 0.38 Acre Lot
- West Facing Home
- Wood Fence
- Back Yard Fenced
- Wire Fence
- Sprinkler System
- Property is in excellent condition
- Property is zoned 120
Parking
- 2 Car Attached Garage
- Garage Door Opener
Home Design
- Colonial Architecture
- Brick Exterior Construction
- Architectural Shingle Roof
- Concrete Perimeter Foundation
- Chimney Cap
Interior Spaces
- Property has 3 Levels
- Open Floorplan
- Curved or Spiral Staircase
- Built-In Features
- Cathedral Ceiling
- Ceiling Fan
- Recessed Lighting
- Fireplace With Glass Doors
- Fireplace Mantel
- Double Pane Windows
- Window Treatments
- Atrium Windows
- Window Screens
- French Doors
- Sliding Doors
- Insulated Doors
- Six Panel Doors
- Entrance Foyer
- Family Room
- Living Room
- Dining Room
- Library
- Game Room
- Storage Room
- Views of Woods
Kitchen
- Breakfast Area or Nook
- Eat-In Kitchen
- Built-In Double Oven
- Gas Oven or Range
- Cooktop with Range Hood
- Microwave
- Freezer
- Ice Maker
- Dishwasher
- Stainless Steel Appliances
- Kitchen Island
- Upgraded Countertops
- Disposal
Flooring
- Engineered Wood
- Carpet
- Ceramic Tile
Bedrooms and Bathrooms
- En-Suite Primary Bedroom
- En-Suite Bathroom
- Walk-In Closet
Laundry
- Laundry Room
- Laundry on main level
- Dryer
Partially Finished Basement
- Walk-Out Basement
- Basement Fills Entire Space Under The House
- Rear Basement Entry
Home Security
- Surveillance System
- Storm Doors
- Fire and Smoke Detector
- Fire Sprinkler System
- Flood Lights
Outdoor Features
- Deck
- Patio
- Exterior Lighting
- Rain Gutters
Schools
- Wakefield Forest Elementary School
- Frost Middle School
- Woodson High School
Utilities
- Forced Air Heating and Cooling System
- Vented Exhaust Fan
- Underground Utilities
- 200+ Amp Service
- Natural Gas Water Heater
- Multiple Phone Lines
- Cable TV Available
Community Details
- No Home Owners Association
- Built by BoBud Builders
- Wakefield Chapel Estates Subdivision, Danbury Floorplan
Listing and Financial Details
- Tax Lot 6
- Assessor Parcel Number 0701 28 0006
Map
Home Values in the Area
Average Home Value in this Area
Property History
| Date | Event | Price | Change | Sq Ft Price |
|---|---|---|---|---|
| 04/10/2025 04/10/25 | Sold | $1,418,875 | +10.4% | $312 / Sq Ft |
| 03/24/2025 03/24/25 | Pending | -- | -- | -- |
| 03/20/2025 03/20/25 | For Sale | $1,285,000 | -- | $282 / Sq Ft |
Tax History
| Year | Tax Paid | Tax Assessment Tax Assessment Total Assessment is a certain percentage of the fair market value that is determined by local assessors to be the total taxable value of land and additions on the property. | Land | Improvement |
|---|---|---|---|---|
| 2024 | $11,628 | $1,003,750 | $428,000 | $575,750 |
| 2023 | $11,158 | $988,750 | $413,000 | $575,750 |
| 2022 | $9,512 | $831,800 | $343,000 | $488,800 |
| 2021 | $9,436 | $804,120 | $328,000 | $476,120 |
| 2020 | $9,406 | $794,780 | $328,000 | $466,780 |
| 2019 | $9,205 | $777,780 | $311,000 | $466,780 |
| 2018 | $8,944 | $777,780 | $311,000 | $466,780 |
| 2017 | $8,871 | $764,100 | $311,000 | $453,100 |
| 2016 | $8,852 | $764,100 | $311,000 | $453,100 |
| 2015 | $8,527 | $764,100 | $311,000 | $453,100 |
| 2014 | $8,508 | $764,100 | $311,000 | $453,100 |
Mortgage History
| Date | Status | Loan Amount | Loan Type |
|---|---|---|---|
| Open | $100,000 | Credit Line Revolving | |
| Open | $590,000 | New Conventional | |
| Closed | $50,000 | Future Advance Clause Open End Mortgage | |
| Closed | $579,012 | New Conventional | |
| Closed | $580,000 | Stand Alone Refi Refinance Of Original Loan | |
| Closed | $505,500 | New Conventional | |
| Closed | $40,000 | Credit Line Revolving | |
| Closed | $516,000 | New Conventional | |
| Previous Owner | $270,000 | No Value Available |
Deed History
| Date | Type | Sale Price | Title Company |
|---|---|---|---|
| Deed | $645,000 | -- | |
| Deed | $418,800 | -- |
Similar Homes in the area
Source: Bright MLS
MLS Number: VAFX2228940
APN: 0701-28-0006
- 4231 Holborn Ave
- 8202 Mockingbird Dr
- 8309 Five Gates Rd
- 4504 Banff St
- 8609 Battailles Ct
- 8525 Raleigh Ave
- 4101 High Point Ct
- 4933 Tarheel Way
- 8529 Forest St
- 4907 Chanticleer Ave
- 4212 Wakefield Dr
- 4212 Sherando Ln
- 5035 Cliffhaven Dr
- 7804 Dassett Ct Unit 202
- 7809 Dassett Ct Unit T2
- 7807 Dassett Ct Unit 304
- 4379 Americana Dr Unit 201
- 7800 Dassett Ct Unit 301
- 8712 Mary Lee Ln
- 4410 Briarwood Ct N Unit 36
